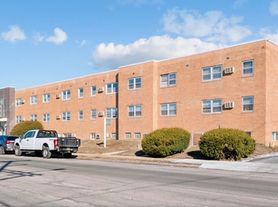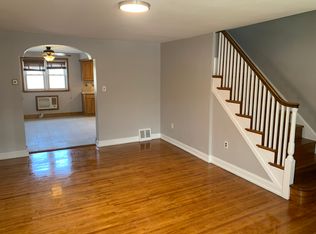Beautiful 3 Bed / 3 Bath Home for Rent
Step into this freshly painted home featuring beautiful hardwood floors throughout. This spacious residence offers three bedrooms and three full bathrooms, making it perfect for families or anyone seeking extra comfort.
Bright and inviting living spaces
well-maintained interior
Hardwood flooring throughout for easy upkeep
Three bathrooms for added convenience
Prime location with easy access to schools, parks, and public transportation, ensuring both comfort and convenience.
Don't miss the opportunity to make this beautiful home yours. Schedule a showing today!
House for rent
Accepts Zillow applications
$2,200/mo
1007 Brighton St, Philadelphia, PA 19111
3beds
1,552sqft
Price may not include required fees and charges.
Single family residence
Available now
No pets
Window unit
In unit laundry
Attached garage parking
Baseboard
What's special
- 34 days |
- -- |
- -- |
Travel times
Facts & features
Interior
Bedrooms & bathrooms
- Bedrooms: 3
- Bathrooms: 3
- Full bathrooms: 3
Heating
- Baseboard
Cooling
- Window Unit
Appliances
- Included: Dryer, Refrigerator, Washer
- Laundry: In Unit
Features
- Flooring: Hardwood
Interior area
- Total interior livable area: 1,552 sqft
Property
Parking
- Parking features: Attached
- Has attached garage: Yes
- Details: Contact manager
Features
- Exterior features: Heating system: Baseboard
Details
- Parcel number: 532262200
Construction
Type & style
- Home type: SingleFamily
- Property subtype: Single Family Residence
Community & HOA
Location
- Region: Philadelphia
Financial & listing details
- Lease term: 1 Year
Price history
| Date | Event | Price |
|---|---|---|
| 9/27/2025 | Price change | $2,200-6.4%$1/sqft |
Source: Zillow Rentals | ||
| 9/5/2025 | Listed for rent | $2,350$2/sqft |
Source: Zillow Rentals | ||
| 9/5/2025 | Listing removed | $335,000$216/sqft |
Source: | ||
| 6/28/2025 | Listed for sale | $335,000+109.5%$216/sqft |
Source: | ||
| 12/21/2012 | Listing removed | $159,900$103/sqft |
Source: Prudential Fox and Roach #5816134 | ||

