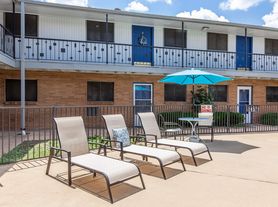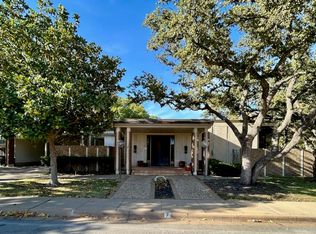Beautiful Fully Remodeled two bedroom, two bath property almost 1600 sq ft. Located in a peaceful, well-established, and quiet neighborhood with wonderful neighbors. Large concrete pad with a covered Pergola boasts a wood-burning outdoor fireplace with solar-powered lights. This is a home built for entertaining family and friends. In ground pond with a recirculating fountain provides lovely ambiance in the Private Back yard secured with a coded, locked wrought iron gate. Pets accepted with a large yard for play. Both baths have been completely remodeled with tiled walls/ new shower enclosures/ a slipper tub with chandelier, and floating vanity in the master, linen closets in both with additional storage. Closet systems in both bedrooms closets with auto on/off lighting. Beautiful engineered hand-scraped hardwood floors from Breegles throughout living area, kitchen, and hall. Brand new wood laminate flooring in both bedrooms. Gorgeous custom, stained wood ceilings throughout living area and kitchen makes this a lovely, warm space. Completely remodeled open kitchen space provides a wonderful cooking experience. It boasts a new chef-style farmhouse sink, butcher block countertops, new cabinets, beautiful stainless ceiling mounted vent-a-hood, and custom glass tile backsplash. Stainless steel chef-style gas stove, dishwasher, and French door fridge with large pullout freezer drawer are provided. All paint is new and added custom crown moulding throughout. Gas fireplace in the large open living area with a plethora of windows allowing in natural light. Wood blinds on every window with custom valances in the living. Beautiful crown moulding in common areas and wood capped doors and windows throughout this home makes this a custom home. All new ceiling fans and light fixtures throughout. The living room fans are on remotes, as well as the unique, caged fan in the kitchen. Hanging lights in the dining area of the kitchen mix the modern with the classical. Large garage with a single car garage door provides added storage and acts as a laundry area with new washer/dryer connections (washer/dryer are not provided). HVAC system as well as a gas hot water heater and stove top. Attic space with newly blown-in insulation to regulate consumption makes the electric bill phenomenally low and keeps out the Texas heat. Brand new electrical box. Too many additions and customizations to list. Must see to believe. Contact by phone via text or voice.
Pets are allowed upon approval with pet deposit related to the number of and type of pets, all flooring is tile/engineered hand scraped/ plank wood flooring as well as a privacy fenced in back yard
We require a one year lease with first month being prorated
Renter is responsible for utility costs, all appliances are provided with the exception of a microwave and washer/dryer
House for rent
Accepts Zillow applications
$1,575/mo
1007 Cedar Ave, Wichita Falls, TX 76309
2beds
1,560sqft
Price may not include required fees and charges.
Single family residence
Available now
Cats, dogs OK
Central air
Hookups laundry
Attached garage parking
Fireplace
What's special
New cabinetsNew chef-style farmhouse sinkLarge yard for playSolar-powered lightsWood-burning outdoor fireplaceButcher block countertopsCustom glass tile backsplash
- 6 days |
- -- |
- -- |
Travel times
Facts & features
Interior
Bedrooms & bathrooms
- Bedrooms: 2
- Bathrooms: 2
- Full bathrooms: 2
Heating
- Fireplace
Cooling
- Central Air
Appliances
- Included: Dishwasher, WD Hookup
- Laundry: Hookups
Features
- WD Hookup
- Flooring: Hardwood
- Attic: Yes
- Has fireplace: Yes
Interior area
- Total interior livable area: 1,560 sqft
Property
Parking
- Parking features: Attached, Off Street
- Has attached garage: Yes
- Details: Contact manager
Features
- Patio & porch: Patio
- Exterior features: Covered Pergola, Outdoor utility sink, Pet Park, Privacy Fence, Water Feature
Details
- Parcel number: 158655
Construction
Type & style
- Home type: SingleFamily
- Property subtype: Single Family Residence
Community & HOA
Location
- Region: Wichita Falls
Financial & listing details
- Lease term: 1 Year
Price history
| Date | Event | Price |
|---|---|---|
| 11/14/2025 | Listed for rent | $1,575$1/sqft |
Source: Zillow Rentals | ||
| 6/3/2024 | Listing removed | -- |
Source: Zillow Rentals | ||
| 5/28/2024 | Price change | $1,575-6%$1/sqft |
Source: Zillow Rentals | ||
| 5/26/2024 | Price change | $1,675-4.3%$1/sqft |
Source: Zillow Rentals | ||
| 4/29/2024 | Listed for rent | $1,750$1/sqft |
Source: Zillow Rentals | ||

