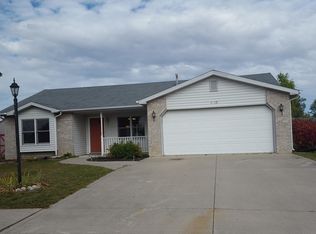This home is ready for new owners! 3 bedroom 2 full bath home ready to move in. Very tastefully decorated and well taken care of located close to the schools and walking trails. With 1232 square feet, an attached 2 car garage, a well taken care of lawn and some newer updates this home won't last long! Everything on sheet deemed reliable but not guaranteed. **Seller is requesting that everyone who enters the home wears a mask**
This property is off market, which means it's not currently listed for sale or rent on Zillow. This may be different from what's available on other websites or public sources.

