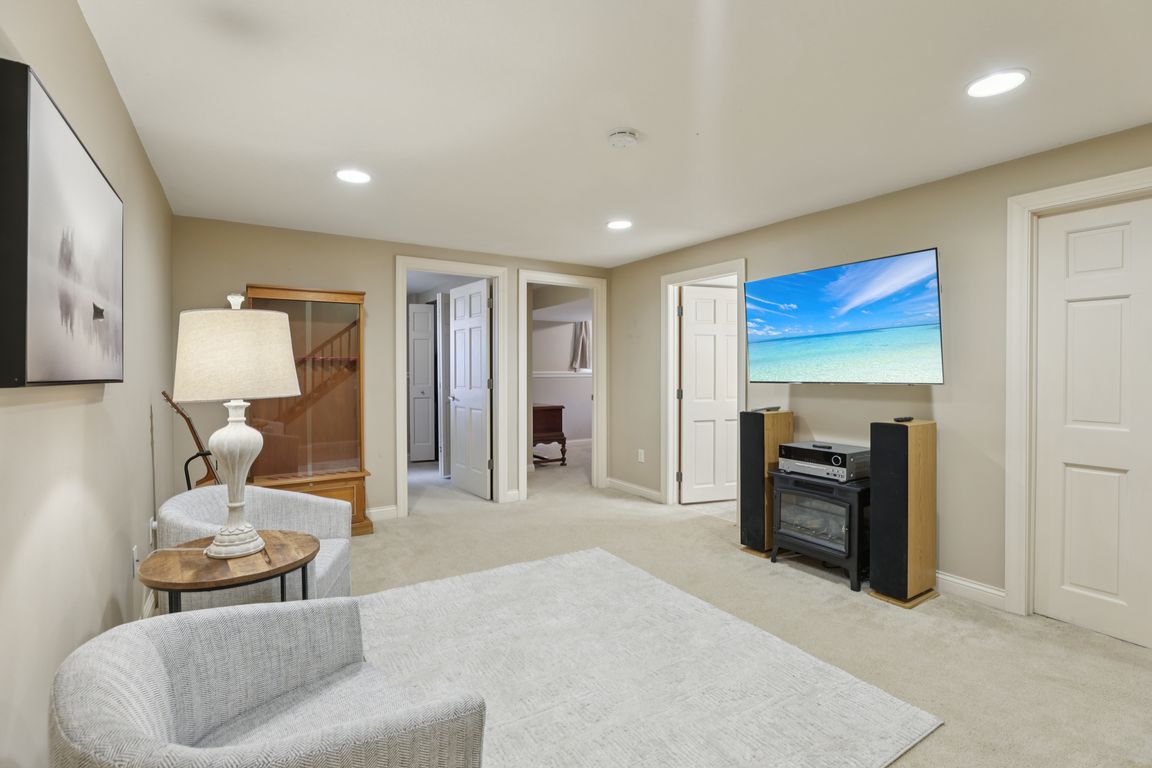
ActivePrice cut: $100 (11/14)
$479,800
5beds
2,184sqft
1007 Eric Lane, Waunakee, WI 53597
5beds
2,184sqft
Single family residence
Built in 1988
10,454 sqft
2 Attached garage spaces
$220 price/sqft
What's special
$15,000 SELLER CREDIT AT CLOSING. UPDATED ROOF appx 2013, UPDATED FURNACE 2013, UPDATED WATER HEATER! FENCED YARD & SHED! This 2,184 sqft, 5 bdrm, 3.5 bath is nestled on a spectacular all fenced 1/4 acre lot w/a large garden shed! Walk in & notice hardwood floors & pretty front living rm ...
- 3 days |
- 270 |
- 7 |
Likely to sell faster than
Source: WIREX MLS,MLS#: 2012544 Originating MLS: South Central Wisconsin MLS
Originating MLS: South Central Wisconsin MLS
Travel times
Family Room
Kitchen
Dining Room
Zillow last checked: 8 hours ago
Listing updated: November 15, 2025 at 07:41am
Listed by:
Peggy Acker-Farber peggy@ackerfarberteam.com,
RE/MAX Preferred
Source: WIREX MLS,MLS#: 2012544 Originating MLS: South Central Wisconsin MLS
Originating MLS: South Central Wisconsin MLS
Facts & features
Interior
Bedrooms & bathrooms
- Bedrooms: 5
- Bathrooms: 4
- Full bathrooms: 3
- 1/2 bathrooms: 1
Primary bedroom
- Level: Upper
- Area: 168
- Dimensions: 14 x 12
Bedroom 2
- Level: Upper
- Area: 165
- Dimensions: 15 x 11
Bedroom 3
- Level: Upper
- Area: 108
- Dimensions: 12 x 9
Bedroom 4
- Level: Lower
- Area: 154
- Dimensions: 14 x 11
Bedroom 5
- Level: Lower
- Area: 80
- Dimensions: 10 x 8
Bathroom
- Features: At least 1 Tub, Master Bedroom Bath: Full, Master Bedroom Bath, Master Bedroom Bath: Tub/Shower Combo
Family room
- Level: Lower
- Area: 192
- Dimensions: 16 x 12
Kitchen
- Level: Main
- Area: 276
- Dimensions: 23 x 12
Living room
- Level: Main
- Area: 228
- Dimensions: 19 x 12
Heating
- Natural Gas, Forced Air
Cooling
- Central Air
Appliances
- Included: Range/Oven, Refrigerator, Dishwasher, Microwave, Disposal, Washer, Dryer, Water Softener
Features
- Walk-In Closet(s), High Speed Internet, Breakfast Bar, Pantry
- Flooring: Wood or Sim.Wood Floors
- Basement: Full,Exposed,Full Size Windows,Finished,Sump Pump,Concrete
Interior area
- Total structure area: 2,184
- Total interior livable area: 2,184 sqft
- Finished area above ground: 1,600
- Finished area below ground: 584
Video & virtual tour
Property
Parking
- Total spaces: 2
- Parking features: 2 Car, Attached, Garage Door Opener
- Attached garage spaces: 2
Features
- Levels: Two
- Stories: 2
- Patio & porch: Deck
- Fencing: Fenced Yard
Lot
- Size: 10,454.4 Square Feet
- Features: Sidewalks
Details
- Additional structures: Storage
- Parcel number: 080907442606
- Zoning: Res
Construction
Type & style
- Home type: SingleFamily
- Architectural style: Colonial
- Property subtype: Single Family Residence
Materials
- Vinyl Siding, Brick
Condition
- 21+ Years
- New construction: No
- Year built: 1988
Utilities & green energy
- Sewer: Public Sewer
- Water: Public
- Utilities for property: Cable Available
Community & HOA
Community
- Subdivision: Centennial Heights
Location
- Region: Waunakee
- Municipality: Waunakee
Financial & listing details
- Price per square foot: $220/sqft
- Tax assessed value: $428,300
- Annual tax amount: $5,734
- Date on market: 11/14/2025
- Inclusions: Range/Oven, Refrigerator, Dishwasher, Microwave, Water Softener, All Window Coverings, Washer, Dryer, 1 Year Uhp Ultimate Home Warranty $825.00, Shed