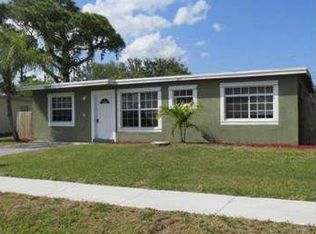Sold for $518,000 on 09/17/25
$518,000
1007 W Hawie Street, Jupiter, FL 33458
3beds
1,035sqft
Single Family Residence
Built in 1960
-- sqft lot
$517,200 Zestimate®
$500/sqft
$3,402 Estimated rent
Home value
$517,200
$465,000 - $574,000
$3,402/mo
Zestimate® history
Loading...
Owner options
Explore your selling options
What's special
Welcome to your slice of Florida paradise! Tucked away on a quiet cul-de-sac in one of Jupiter's most sought-after neighborhoods, this 3-bed, 1-bath gem offers comfort, character, and unbeatable location--all with no HOA and no restrictions. Enjoy the gorgeous in-ground pool in a fully fenced, oversized backyard--ideal for entertaining or relaxing in privacy! The home features beautiful original terrazzo flooring, and the kitchen is updated with stainless steel appliances, making it stylish and functional for everyday living. There is even a spacious bonus room perfect for a home office, playroom, or guest space. Located minutes to Jupiter's beautiful beaches, making the location perfect for morning walks, weekend surf sessions, or sunset views. Zoned for Jupiter's best-rated elementary, middle, and high schools, this is a a rare opportunity to secure a home in one of the most desirable school zones in Palm Beach County! With a new roof (2024), new gutters (2024), new fence (2024), newer water heater and AC (2020 and 2016 respectively), you won't need to worry about anything, and there are even new hurricane shutters throughout! Whether you're a first-time buyer, investor, or looking for a family-friendly home in a prime location, this property checks all the boxes. With no HOA, you have the freedom to make it truly your own.
Zillow last checked: 8 hours ago
Listing updated: September 19, 2025 at 12:57am
Listed by:
Tory Kimberly Joeckel PA 561-512-3092,
R&R Realty Inc
Bought with:
Juan Carlos Sarmiento
The Corcoran Group
Source: BeachesMLS,MLS#: RX-11108847 Originating MLS: Beaches MLS
Originating MLS: Beaches MLS
Facts & features
Interior
Bedrooms & bathrooms
- Bedrooms: 3
- Bathrooms: 1
- Full bathrooms: 1
Primary bedroom
- Level: M
- Area: 130 Square Feet
- Dimensions: 13 x 10
Bedroom 2
- Level: M
- Area: 110 Square Feet
- Dimensions: 11 x 10
Bedroom 3
- Level: M
- Area: 80 Square Feet
- Dimensions: 10 x 8
Dining room
- Level: M
- Area: 63 Square Feet
- Dimensions: 9 x 7
Family room
- Area: 230 Square Feet
- Dimensions: 23 x 10
Kitchen
- Level: M
- Area: 72 Square Feet
- Dimensions: 9 x 8
Living room
- Level: M
- Area: 156 Square Feet
- Dimensions: 13 x 12
Utility room
- Level: M
- Area: 35 Square Feet
- Dimensions: 7 x 5
Heating
- Central
Cooling
- Ceiling Fan(s), Central Air
Appliances
- Included: Dishwasher, Dryer, Microwave, Electric Range, Washer
- Laundry: Inside
Features
- Built-in Features
- Flooring: Terrazzo, Tile
- Windows: Awning, Single Hung Metal, Panel Shutters (Complete)
Interior area
- Total structure area: 1,272
- Total interior livable area: 1,035 sqft
Property
Parking
- Parking features: Driveway, On Street
- Has uncovered spaces: Yes
Features
- Stories: 1
- Exterior features: Auto Sprinkler, Zoned Sprinkler
- Has private pool: Yes
- Pool features: In Ground
- Fencing: Fenced
- Has view: Yes
- View description: Garden, Pool
- Waterfront features: None
Lot
- Features: West of US-1
- Residential vegetation: Fruit Tree(s)
Details
- Additional structures: Shed(s)
- Parcel number: 30424102020230061
- Zoning: R1
Construction
Type & style
- Home type: SingleFamily
- Architectural style: Ranch
- Property subtype: Single Family Residence
Materials
- CBS
- Roof: Built-Up
Condition
- Resale
- New construction: No
- Year built: 1960
Utilities & green energy
- Sewer: Public Sewer
- Water: Public
- Utilities for property: Electricity Connected
Community & neighborhood
Security
- Security features: None, Smoke Detector(s)
Community
- Community features: Sidewalks, Street Lights
Location
- Region: Jupiter
- Subdivision: Jupiter River Estates Add
Other
Other facts
- Listing terms: Cash,Conventional
- Road surface type: Paved
Price history
| Date | Event | Price |
|---|---|---|
| 9/17/2025 | Sold | $518,000-4.1%$500/sqft |
Source: | ||
| 7/19/2025 | Listed for sale | $540,000+151.2%$522/sqft |
Source: | ||
| 3/7/2016 | Sold | $215,000-6.1%$208/sqft |
Source: Agent Provided | ||
| 2/20/2016 | Pending sale | $229,000$221/sqft |
Source: My Florida Realty, LLC #RX-10191279 | ||
| 2/12/2016 | Listed for sale | $229,000$221/sqft |
Source: My Florida Realty, LLC #RX-10191279 | ||
Public tax history
| Year | Property taxes | Tax assessment |
|---|---|---|
| 2024 | $4,155 +1.6% | $273,548 +3% |
| 2023 | $4,088 +0.3% | $265,581 +3% |
| 2022 | $4,077 +1% | $257,846 +23.2% |
Find assessor info on the county website
Neighborhood: 33458
Nearby schools
GreatSchools rating
- 6/10Jupiter Elementary SchoolGrades: PK-5Distance: 0.9 mi
- 8/10Jupiter Middle SchoolGrades: 6-8Distance: 2.5 mi
- 7/10Jupiter High SchoolGrades: 9-12Distance: 3.4 mi
Schools provided by the listing agent
- Elementary: Jupiter Elementary School
- Middle: Jupiter Middle School
- High: Jupiter High School
Source: BeachesMLS. This data may not be complete. We recommend contacting the local school district to confirm school assignments for this home.
Get a cash offer in 3 minutes
Find out how much your home could sell for in as little as 3 minutes with a no-obligation cash offer.
Estimated market value
$517,200
Get a cash offer in 3 minutes
Find out how much your home could sell for in as little as 3 minutes with a no-obligation cash offer.
Estimated market value
$517,200

