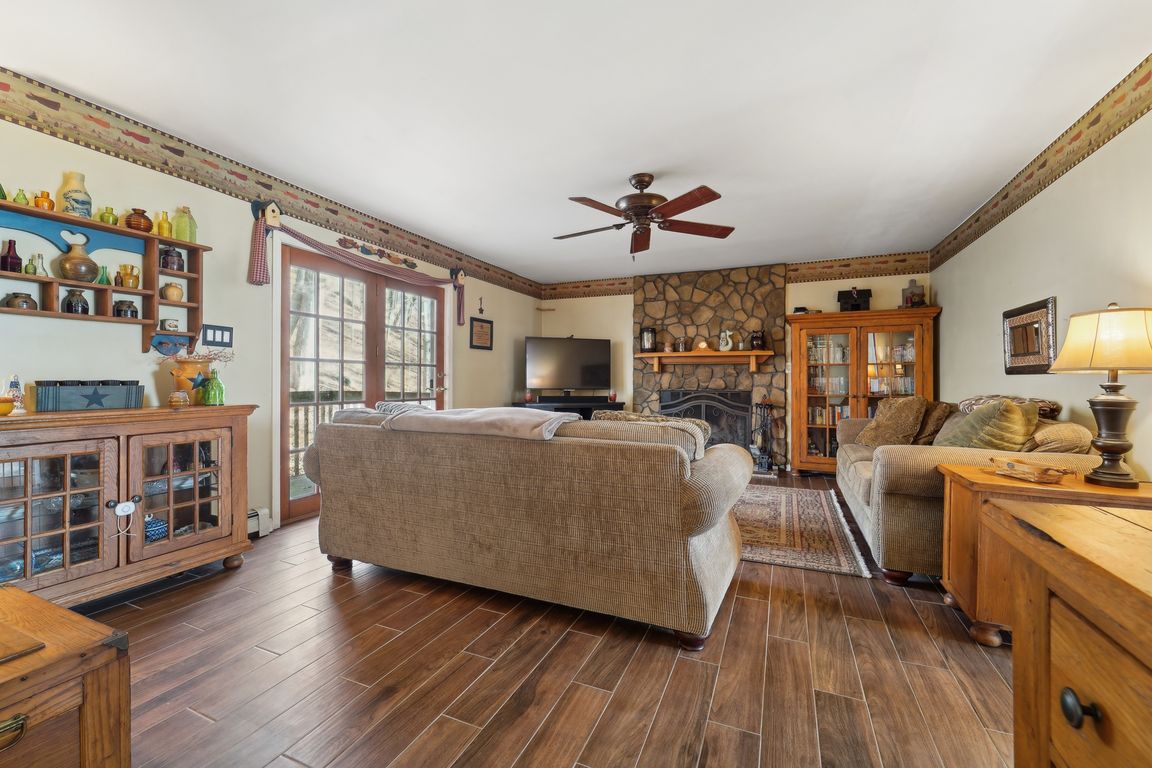Open: Sun 11am-1pm

Active
$499,000
4beds
2,877sqft
1007 Hillside Ave, Hampton Twp., NJ 07860
4beds
2,877sqft
Single family residence
Built in 2000
1.77 Acres
10 Open parking spaces
$173 price/sqft
$610 annually HOA fee
What's special
Spacious kitchenAmple parkingMinimal yard maintenanceWalk-in closetOversized pantryBreakfast barSunny breakfast nook
Back On Market...Schedule your private showing today! This inviting 4-bedroom colonial offers nearly 2,800 sq ft of living space plus a full finished basement with grade-level access.The spacious kitchen includes a breakfast bar, oversized pantry, and sunny breakfast nook that flows into the family room. A custom oak mantel ...
- 7 days |
- 808 |
- 51 |
Likely to sell faster than
Source: GSMLS,MLS#: 3997697
Travel times
Kitchen
Family Room
Primary Bedroom
Zillow last checked: November 19, 2025 at 11:15pm
Listing updated: November 13, 2025 at 05:22am
Listed by:
Joseph Goetchius 973-694-6500,
Howard Hanna Rand Realty
Source: GSMLS,MLS#: 3997697
Facts & features
Interior
Bedrooms & bathrooms
- Bedrooms: 4
- Bathrooms: 3
- Full bathrooms: 2
- 1/2 bathrooms: 1
Primary bedroom
- Description: Fireplace, Full Bath, Walk-In Closet
Bedroom 1
- Level: Second
- Area: 272
- Dimensions: 17 x 16
Bedroom 2
- Level: Second
- Area: 108
- Dimensions: 12 x 9
Bedroom 3
- Level: Second
- Area: 192
- Dimensions: 16 x 12
Bedroom 4
- Level: Second
- Area: 160
- Dimensions: 16 x 10
Primary bathroom
- Features: Stall Shower
Dining room
- Features: Formal Dining Room
- Level: First
- Area: 208
- Dimensions: 16 x 13
Family room
- Level: First
- Area: 252
- Dimensions: 18 x 14
Kitchen
- Features: Breakfast Bar, Kitchen Island, Separate Dining Area
- Level: First
- Area: 208
- Dimensions: 16 x 13
Living room
- Level: First
- Area: 176
- Dimensions: 16 x 11
Basement
- Features: GameRoom, RecRoom, Storage, Utility, Walkout
Heating
- 1 Unit, Gas-Propane Leased
Appliances
- Included: Carbon Monoxide Detector, Gas Cooktop, Dishwasher, Refrigerator, Wall Oven(s) - Electric, Gas Water Heater
- Laundry: Laundry Room, Level 1
Features
- Foyer, Game Room
- Flooring: Carpet, Tile
- Basement: Yes,Finished,Full,Walk-Out Access
- Number of fireplaces: 2
- Fireplace features: Bedroom 1, Family Room, Wood Burning, Master Bedroom
Interior area
- Total structure area: 2,877
- Total interior livable area: 2,877 sqft
Property
Parking
- Total spaces: 10
- Parking features: 1 Car Width, 2 Car Width, Asphalt, Driveway-Exclusive, Off Street
- Uncovered spaces: 10
Features
- Patio & porch: Deck, Patio
- Has spa: Yes
- Spa features: Bath
Lot
- Size: 1.77 Acres
- Dimensions: 1.77AC
- Features: Irregular Lot
Details
- Parcel number: 2810028070000000220000
Construction
Type & style
- Home type: SingleFamily
- Architectural style: Colonial
- Property subtype: Single Family Residence
Materials
- Vinyl Siding
- Roof: Asphalt Shingle
Condition
- Year built: 2000
Utilities & green energy
- Gas: Gas-Propane
- Sewer: Septic 4 Bedroom Town Verified
- Water: Well
- Utilities for property: Propane
Community & HOA
Community
- Security: Carbon Monoxide Detector
- Subdivision: Clearview Lake
HOA
- Has HOA: Yes
- Services included: Maintenance-Common Area
- HOA fee: $610 annually
- Application fee: $900
Location
- Region: Newton
Financial & listing details
- Price per square foot: $173/sqft
- Tax assessed value: $328,000
- Annual tax amount: $10,948
- Date on market: 11/13/2025
- Exclusions: 1/2 Bath Mirror, Wooden Rack in Primary Bath, Basement Storage Shelves
- Ownership type: Fee Simple