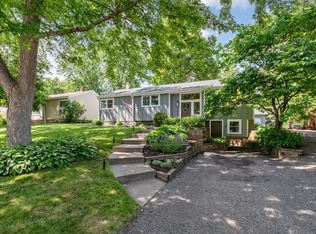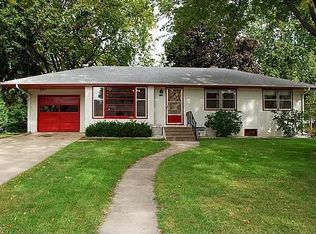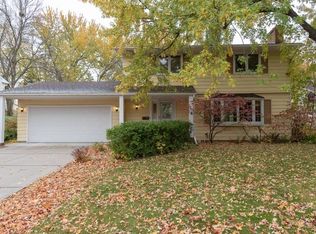Closed
$362,000
1007 Ingerson Rd, Shoreview, MN 55126
4beds
2,286sqft
Single Family Residence
Built in 1956
10,018.8 Square Feet Lot
$358,400 Zestimate®
$158/sqft
$2,747 Estimated rent
Home value
$358,400
$323,000 - $398,000
$2,747/mo
Zestimate® history
Loading...
Owner options
Explore your selling options
What's special
Well-maintained 4BR + office, 2BA home. Fun midcentury style with a functional layout, formal dining and separate office space—great for working from home. Spacious, flat backyard perfect for play or entertaining. Located in a wonderful neighborhood with easy access to schools, parks, and amenities!
Zillow last checked: 8 hours ago
Listing updated: July 28, 2025 at 10:19am
Listed by:
Jennifer C Wilson 612-770-4572,
Wits Realty,
Matthew P Wilson 612-770-4531
Bought with:
David Brandner
Coldwell Banker Realty - Lakes
Damien Troupe
Source: NorthstarMLS as distributed by MLS GRID,MLS#: 6739301
Facts & features
Interior
Bedrooms & bathrooms
- Bedrooms: 4
- Bathrooms: 2
- Full bathrooms: 1
- 3/4 bathrooms: 1
Bedroom 1
- Level: Main
- Area: 143 Square Feet
- Dimensions: 13x11
Bedroom 2
- Level: Main
- Area: 99 Square Feet
- Dimensions: 11x9
Bedroom 3
- Level: Main
- Area: 99 Square Feet
- Dimensions: 11x9
Bedroom 4
- Level: Lower
- Area: 81 Square Feet
- Dimensions: 9x9
Dining room
- Level: Main
- Area: 120 Square Feet
- Dimensions: 12x10
Family room
- Level: Lower
- Area: 270 Square Feet
- Dimensions: 18x15
Kitchen
- Level: Main
- Area: 132 Square Feet
- Dimensions: 12x11
Living room
- Level: Main
- Area: 299 Square Feet
- Dimensions: 23x13
Office
- Level: Main
- Area: 132 Square Feet
- Dimensions: 12x11
Heating
- Forced Air
Cooling
- Central Air
Appliances
- Included: Dishwasher, Dryer, Microwave, Range, Refrigerator, Washer
Features
- Basement: Block,Egress Window(s),Finished,Full
- Has fireplace: No
Interior area
- Total structure area: 2,286
- Total interior livable area: 2,286 sqft
- Finished area above ground: 1,143
- Finished area below ground: 425
Property
Parking
- Total spaces: 1
- Parking features: Attached, Tuckunder Garage
- Attached garage spaces: 1
- Details: Garage Dimensions (22x12)
Accessibility
- Accessibility features: None
Features
- Levels: One
- Stories: 1
- Fencing: Partial
Lot
- Size: 10,018 sqft
- Dimensions: 70 x 125
Details
- Foundation area: 1143
- Parcel number: 353023320057
- Zoning description: Residential-Single Family
Construction
Type & style
- Home type: SingleFamily
- Property subtype: Single Family Residence
Materials
- Vinyl Siding
- Roof: Age Over 8 Years,Asphalt
Condition
- Age of Property: 69
- New construction: No
- Year built: 1956
Utilities & green energy
- Electric: Circuit Breakers
- Gas: Natural Gas
- Sewer: City Sewer/Connected
- Water: City Water/Connected
Community & neighborhood
Location
- Region: Shoreview
- Subdivision: Sunset Park
HOA & financial
HOA
- Has HOA: No
Price history
| Date | Event | Price |
|---|---|---|
| 7/28/2025 | Sold | $362,000+0.6%$158/sqft |
Source: | ||
| 7/3/2025 | Pending sale | $360,000$157/sqft |
Source: | ||
| 6/27/2025 | Listed for sale | $360,000+28.6%$157/sqft |
Source: | ||
| 5/7/2021 | Sold | $280,000+5.7%$122/sqft |
Source: | ||
| 3/29/2021 | Pending sale | $265,000$116/sqft |
Source: | ||
Public tax history
| Year | Property taxes | Tax assessment |
|---|---|---|
| 2025 | $3,870 +5.1% | $299,000 +4.4% |
| 2024 | $3,682 +4.2% | $286,400 +3.8% |
| 2023 | $3,534 +25.9% | $276,000 +0.7% |
Find assessor info on the county website
Neighborhood: 55126
Nearby schools
GreatSchools rating
- 7/10Williams Elementary SchoolGrades: K-6Distance: 0.3 mi
- 3/10Roseville Area Middle SchoolGrades: 6-8Distance: 2.8 mi
- 6/10Roseville Area Senior High SchoolGrades: 9-12Distance: 2 mi
Get a cash offer in 3 minutes
Find out how much your home could sell for in as little as 3 minutes with a no-obligation cash offer.
Estimated market value$358,400
Get a cash offer in 3 minutes
Find out how much your home could sell for in as little as 3 minutes with a no-obligation cash offer.
Estimated market value
$358,400


