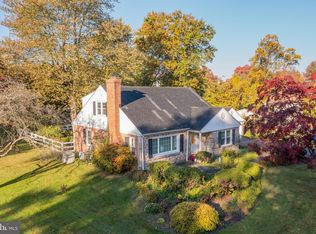Sold for $660,000
$660,000
1007 Jamestown Rd, Broomall, PA 19008
3beds
2,240sqft
Single Family Residence
Built in 1952
0.67 Acres Lot
$674,600 Zestimate®
$295/sqft
$3,626 Estimated rent
Home value
$674,600
$607,000 - $749,000
$3,626/mo
Zestimate® history
Loading...
Owner options
Explore your selling options
What's special
Welcome to this charming stone-front ranch nestled in one of Broomall’s most desirable neighborhoods. With great curb appeal and solid bones, this 1970s-style home offers a spacious layout including a large living room, formal dining room, and sun-filled eat-in kitchen. A cozy family room with a fireplace opens to a secluded, serene backyard—perfect for entertaining or unwinding in nature. Inside, you'll find three comfortable bedrooms, including a primary suite with its own private bath, plus a hall bath and a full partially finished basement that expands the living space. There's cabinetry and a kitchen set up in the basement. The home proudly reflects its 1970s motif and is ready for a modern refresh—an excellent opportunity for the buyer with vision to create something special. Professional pics will be uploaded tomorrow. Whether you’re looking to renovate or settle into a wonderful neighborhood, this home offers unbeatable value and potential in a coveted Broomall location. Don’t miss it! Offer deadline Friday July 11th at noon.
Zillow last checked: 8 hours ago
Listing updated: December 22, 2025 at 06:02pm
Listed by:
Maria Orr 610-639-3872,
BHHS Fox&Roach-Newtown Square
Bought with:
Bob Kline, AB060459L
BHHS Fox & Roach Wayne-Devon
Source: Bright MLS,MLS#: PADE2094398
Facts & features
Interior
Bedrooms & bathrooms
- Bedrooms: 3
- Bathrooms: 3
- Full bathrooms: 2
- 1/2 bathrooms: 1
- Main level bathrooms: 2
- Main level bedrooms: 3
Basement
- Area: 0
Heating
- Baseboard, Natural Gas
Cooling
- Central Air, Natural Gas
Appliances
- Included: Gas Water Heater
Features
- Basement: Full,Exterior Entry,Combination,Partially Finished,Concrete,Sump Pump,Walk-Out Access
- Number of fireplaces: 1
Interior area
- Total structure area: 2,240
- Total interior livable area: 2,240 sqft
- Finished area above ground: 2,240
- Finished area below ground: 0
Property
Parking
- Total spaces: 1
- Parking features: Storage, Garage Faces Front, Garage Door Opener, Inside Entrance, Attached, Driveway
- Attached garage spaces: 1
- Has uncovered spaces: Yes
Accessibility
- Accessibility features: None
Features
- Levels: One and One Half
- Stories: 1
- Pool features: None
Lot
- Size: 0.67 Acres
- Dimensions: 150.00 x 272.00
Details
- Additional structures: Above Grade, Below Grade
- Parcel number: 25000233200
- Zoning: RESIDENTIAL
- Special conditions: Standard
Construction
Type & style
- Home type: SingleFamily
- Architectural style: Ranch/Rambler,Traditional,Straight Thru
- Property subtype: Single Family Residence
Materials
- Brick, Stone
- Foundation: Block
Condition
- New construction: No
- Year built: 1952
Utilities & green energy
- Sewer: Public Sewer
- Water: Public
Community & neighborhood
Location
- Region: Broomall
- Subdivision: Marple Summit
- Municipality: MARPLE TWP
Other
Other facts
- Listing agreement: Exclusive Right To Sell
- Ownership: Fee Simple
Price history
| Date | Event | Price |
|---|---|---|
| 8/21/2025 | Sold | $660,000+5.6%$295/sqft |
Source: | ||
| 8/11/2025 | Pending sale | $625,000$279/sqft |
Source: | ||
| 7/11/2025 | Contingent | $625,000$279/sqft |
Source: | ||
| 7/7/2025 | Listed for sale | $625,000$279/sqft |
Source: | ||
Public tax history
| Year | Property taxes | Tax assessment |
|---|---|---|
| 2025 | $8,583 +7.5% | $462,230 |
| 2024 | $7,988 +3.3% | $462,230 |
| 2023 | $7,734 +1.9% | $462,230 |
Find assessor info on the county website
Neighborhood: 19008
Nearby schools
GreatSchools rating
- 8/10Loomis El SchoolGrades: K-5Distance: 0.9 mi
- 6/10Paxon Hollow Middle SchoolGrades: 6-8Distance: 0.2 mi
- 8/10Marple Newtown Senior High SchoolGrades: 9-12Distance: 2.2 mi
Schools provided by the listing agent
- District: Marple Newtown
Source: Bright MLS. This data may not be complete. We recommend contacting the local school district to confirm school assignments for this home.
Get a cash offer in 3 minutes
Find out how much your home could sell for in as little as 3 minutes with a no-obligation cash offer.
Estimated market value$674,600
Get a cash offer in 3 minutes
Find out how much your home could sell for in as little as 3 minutes with a no-obligation cash offer.
Estimated market value
$674,600
