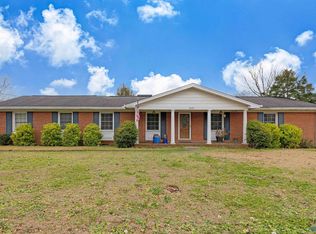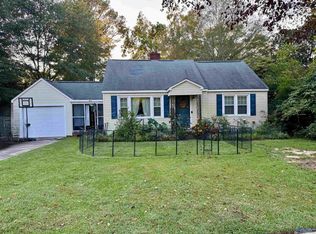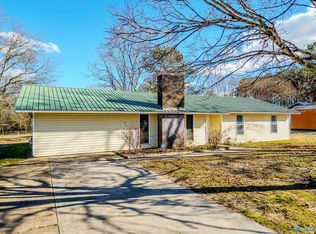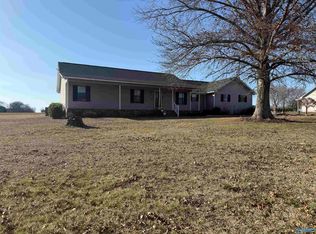Talk about a great location! Full brick home just steps away from Sand Mountain Park! This property is just waiting for a new owner to add their personal touch and make it home! 3 Bedroom / 2 bath home with a large living / dining area, Kitchen opening info the Family room with gas log fireplace, hallway and bedrooms with original hardwood flooring. Enjoy the fenced in backyard, screened in patio, attached carport, workshop, and 2 detached storage sheds. Julian Ave leads into an entrance of the Sand Mountain Park which conveniently provides walking trails, waterpark, pool, playgrounds, dog park, sports fields, tennis, concerts & events!
For sale
$239,500
1007 Julian Ave, Albertville, AL 35950
3beds
1,976sqft
Est.:
Single Family Residence
Built in 1972
0.67 Acres Lot
$-- Zestimate®
$121/sqft
$-- HOA
What's special
Gas log fireplaceFenced in backyardAttached carportFull brick homeScreened in patio
- 15 days |
- 584 |
- 15 |
Likely to sell faster than
Zillow last checked: 8 hours ago
Listing updated: November 24, 2025 at 04:25pm
Listed by:
Andrew Pankey 256-302-3165,
Southern Elite Realty
Source: ValleyMLS,MLS#: 21904607
Tour with a local agent
Facts & features
Interior
Bedrooms & bathrooms
- Bedrooms: 3
- Bathrooms: 2
- Full bathrooms: 1
- 3/4 bathrooms: 1
Rooms
- Room types: Foyer, Master Bedroom, Bedroom 2, Bedroom 3, Kitchen, Family Room
Primary bedroom
- Features: Ceiling Fan(s), Carpet
- Level: First
- Area: 154
- Dimensions: 11 x 14
Bedroom 2
- Features: Ceiling Fan(s), Wood Floor
- Level: First
- Area: 143
- Dimensions: 11 x 13
Bedroom 3
- Features: Ceiling Fan(s), Wood Floor
- Level: First
- Area: 132
- Dimensions: 11 x 12
Family room
- Features: Ceiling Fan(s), Carpet, Fireplace, Built-in Features
- Level: First
- Area: 384
- Dimensions: 16 x 24
Kitchen
- Features: Vinyl
- Level: First
- Area: 132
- Dimensions: 11 x 12
Heating
- Central 1, Natural Gas
Cooling
- Central 1
Appliances
- Included: Dishwasher, Range, Refrigerator
Features
- Basement: Crawl Space
- Number of fireplaces: 1
- Fireplace features: Gas Log, One
Interior area
- Total interior livable area: 1,976 sqft
Video & virtual tour
Property
Parking
- Parking features: Attached Carport, Driveway-Concrete
Features
- Levels: One
- Stories: 1
- Patio & porch: Covered Patio, Covered Porch, Front Porch, Screened Porch
Lot
- Size: 0.67 Acres
- Dimensions: 150 x 195
Details
- Parcel number: 1902043000021.000
Construction
Type & style
- Home type: SingleFamily
- Architectural style: Ranch
- Property subtype: Single Family Residence
Condition
- New construction: No
- Year built: 1972
Utilities & green energy
- Sewer: Public Sewer
- Water: Public
Community & HOA
Community
- Features: Playground, Tennis Court(s)
- Subdivision: Mcneal
HOA
- Has HOA: No
Location
- Region: Albertville
Financial & listing details
- Price per square foot: $121/sqft
- Tax assessed value: $160,500
- Date on market: 11/24/2025
Estimated market value
Not available
Estimated sales range
Not available
Not available
Price history
Price history
| Date | Event | Price |
|---|---|---|
| 11/24/2025 | Listed for sale | $239,500-2.2%$121/sqft |
Source: | ||
| 11/1/2025 | Listing removed | $245,000$124/sqft |
Source: | ||
| 9/16/2025 | Price change | $245,000-3.9%$124/sqft |
Source: | ||
| 8/19/2025 | Price change | $255,000-3.8%$129/sqft |
Source: | ||
| 6/28/2025 | Listed for sale | $265,000-5.4%$134/sqft |
Source: | ||
Public tax history
Public tax history
| Year | Property taxes | Tax assessment |
|---|---|---|
| 2024 | -- | $16,060 +5.4% |
| 2023 | -- | $15,240 |
| 2022 | -- | $15,240 +7.8% |
Find assessor info on the county website
BuyAbility℠ payment
Est. payment
$1,334/mo
Principal & interest
$1178
Home insurance
$84
Property taxes
$72
Climate risks
Neighborhood: 35950
Nearby schools
GreatSchools rating
- 8/10Albertville Intermediate SchoolGrades: 5-6Distance: 0.6 mi
- 4/10Ala Avenue Middle SchoolGrades: 7-8Distance: 1.9 mi
- 5/10Albertville High SchoolGrades: 9-12Distance: 1.8 mi
Schools provided by the listing agent
- Elementary: Albertville
- Middle: Albertville
- High: Albertville
Source: ValleyMLS. This data may not be complete. We recommend contacting the local school district to confirm school assignments for this home.
- Loading
- Loading



