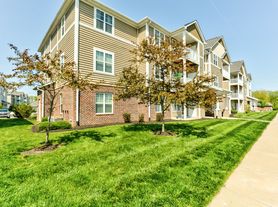Single Family Home in the quiet Avon Creek Estates. The home has hard wood floors throughout the living room, dinning and Kitchen area. The bedrooms have a brand new carpet installed.
It has a front balcony facing the street, an enclosed back porch with access to the opened deck with rails facing the creek flowing along the back yard.
Kitchen comes with Microwaves, Dish washer, fridge, an Island in the middle, it has a space to fit a small table to eat your meal while looking at the creek.
Large living room with a gas fire place.
Upstairs has a loft with ample room to use it as another bedroom or just as a secondary living room for the family.
Two bedrooms with a shared bathroom. The master has its own bathroom with walk in closet.
It comes perimeter fence in the back yard. Garage has room for two autos.
It is ready to move in.
Tenants will need to create an account with AES INDIANA for electric service.
Tenants will need to create an account with Citizens Energy Group for Water, Gas and Sewer service.
Tenant has the option of Internet Service with Xfinity. Property has the connections for it.
Trash is Collected weekly by Republic Services.
House for rent
Accepts Zillow applications
$3,300/mo
1007 New Harmony Dr, Indianapolis, IN 46231
3beds
2,499sqft
Price may not include required fees and charges.
Single family residence
Available Thu Oct 23 2025
No pets
Central air
In unit laundry
Attached garage parking
Forced air
What's special
Gas fire placePerimeter fenceOpened deck with railsEnclosed back porchIsland in the middleFront balconyBrand new carpet
- 3 hours
- on Zillow |
- -- |
- -- |
Travel times
Facts & features
Interior
Bedrooms & bathrooms
- Bedrooms: 3
- Bathrooms: 3
- Full bathrooms: 3
Heating
- Forced Air
Cooling
- Central Air
Appliances
- Included: Dishwasher, Dryer, Microwave, Oven, Refrigerator, Washer
- Laundry: In Unit
Features
- Walk In Closet
- Flooring: Carpet, Hardwood
Interior area
- Total interior livable area: 2,499 sqft
Property
Parking
- Parking features: Attached
- Has attached garage: Yes
- Details: Contact manager
Features
- Exterior features: Heating system: Forced Air, Walk In Closet
Details
- Parcel number: 491209102040000900
Construction
Type & style
- Home type: SingleFamily
- Property subtype: Single Family Residence
Community & HOA
Location
- Region: Indianapolis
Financial & listing details
- Lease term: 1 Year
Price history
| Date | Event | Price |
|---|---|---|
| 10/3/2025 | Listed for rent | $3,300$1/sqft |
Source: Zillow Rentals | ||
| 10/18/2024 | Sold | $357,000-0.8%$143/sqft |
Source: | ||
| 9/17/2024 | Pending sale | $360,000$144/sqft |
Source: | ||
| 9/9/2024 | Listed for sale | $360,000+53.2%$144/sqft |
Source: | ||
| 5/5/2017 | Sold | $235,000-2%$94/sqft |
Source: | ||
