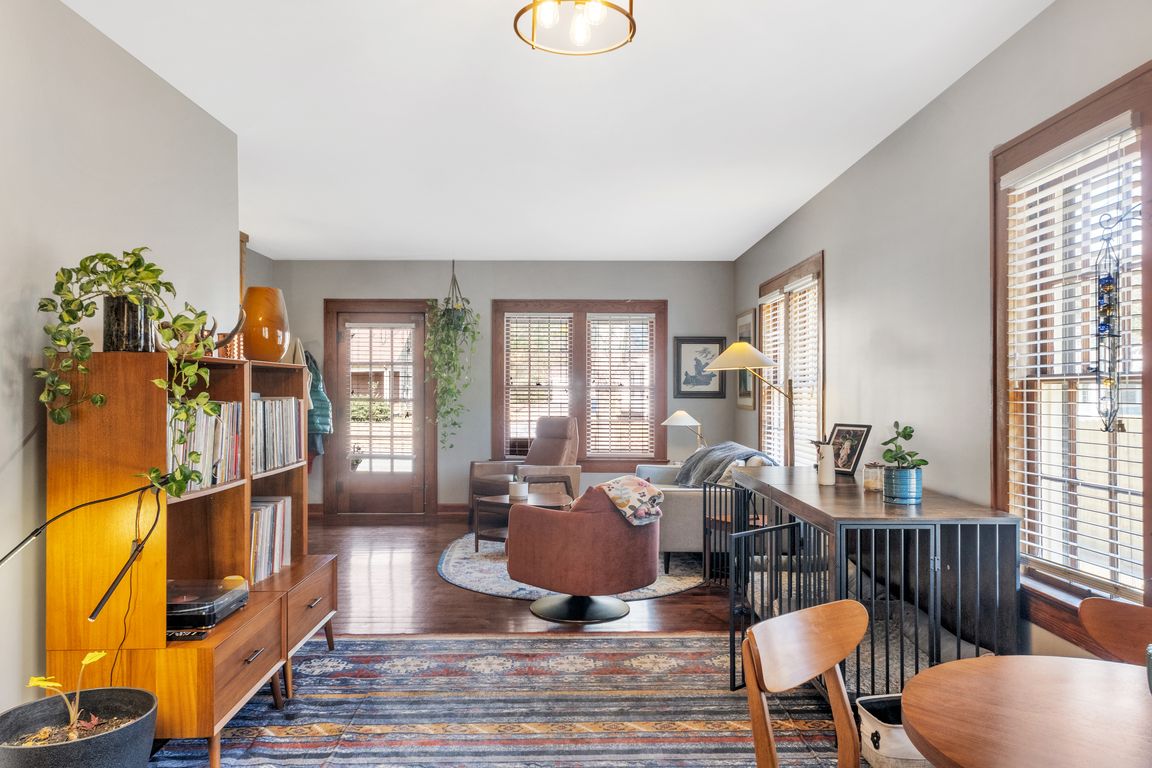
For sale
$345,000
3beds
1,841sqft
1007 Olive St, Murray, KY 42071
3beds
1,841sqft
Single family residence
10,454 sqft
2 Attached garage spaces
$187 price/sqft
What's special
New mini-split system upstairsQuaint fireplaceWelcoming front porchNew roof shinglesWine fridgeGorgeous countertopsRemodeled kitchen
Charming 3 Bed, 2 Bath Home On Desirable Olive St In Murray. This Recently Remodeled Home Features A Welcoming Front Porch And An Open, Light-filled Floor Plan With Beautiful Hardwood Floors And A Quaint Fireplace. The Remodeled Kitchen Offers Stainless Appliances Including A Wine Fridge And Gorgeous Countertops. Both Bathrooms Were ...
- 2 days |
- 495 |
- 13 |
Source: WKRMLS,MLS#: 134728Originating MLS: Murray/Calloway
Travel times
Living Room
Kitchen
Dining Room
Zillow last checked: 8 hours ago
Listing updated: November 18, 2025 at 05:24am
Listed by:
John Kopperud 270-293-3474,
Kopperud Realty
Source: WKRMLS,MLS#: 134728Originating MLS: Murray/Calloway
Facts & features
Interior
Bedrooms & bathrooms
- Bedrooms: 3
- Bathrooms: 2
- Full bathrooms: 2
- Main level bedrooms: 2
Primary bedroom
- Level: Main
- Area: 175.58
- Dimensions: 10.75 x 16.33
Bedroom 2
- Level: Main
- Area: 99.97
- Dimensions: 9.83 x 10.17
Bedroom 3
- Level: Upper
Dining room
- Features: Living/Dining
Kitchen
- Level: Main
- Area: 155.25
- Dimensions: 11.5 x 13.5
Living room
- Level: Main
- Area: 421.33
- Dimensions: 16 x 26.33
Heating
- Multiple Units, Natural Gas
Cooling
- Central Air
Appliances
- Included: Dishwasher, Dryer, Microwave, Refrigerator, Stove, Washer, Electric Water Heater
- Laundry: Other/See Remarks, Washer/Dryer Hookup
Features
- Ceiling Fan(s), Closet Light(s)
- Flooring: Tile, Wood
- Windows: Wood Frames
- Basement: Sump Pump,Crawl Space,Exterior Entry,Unfinished
- Has fireplace: Yes
- Fireplace features: Living Room
Interior area
- Total structure area: 1,841
- Total interior livable area: 1,841 sqft
- Finished area below ground: 0
Property
Parking
- Total spaces: 2
- Parking features: Attached, Carport
- Has attached garage: Yes
- Carport spaces: 2
Features
- Levels: One and One Half
- Stories: 1.5
- Patio & porch: Covered Porch
- Exterior features: Lighting
Lot
- Size: 10,454.4 Square Feet
- Features: In City Limits, Level
Details
- Additional structures: Outbuilding
- Parcel number: 0060000500013
Construction
Type & style
- Home type: SingleFamily
- Property subtype: Single Family Residence
Materials
- Frame, Brick/Siding, Dry Wall
- Foundation: Other/See Remarks
- Roof: Dimensional Shingle
Utilities & green energy
- Electric: Circuit Breakers, Murray Electric
- Gas: Murray Natl Gas
- Sewer: Public Sewer
- Water: Public, Murray Municipal
- Utilities for property: Garbage - Public, Natural Gas Available, Cable Available
Community & HOA
Community
- Features: Street Lights
- Subdivision: Other
HOA
- Has HOA: No
Location
- Region: Murray
Financial & listing details
- Price per square foot: $187/sqft
- Tax assessed value: $95,000
- Annual tax amount: $372
- Date on market: 11/17/2025