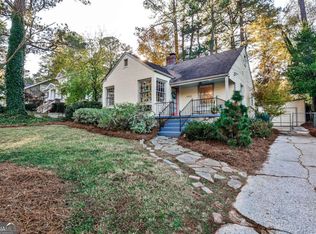Closed
$810,000
1007 S Candler St, Decatur, GA 30030
5beds
2,723sqft
Single Family Residence, Residential
Built in 1938
0.3 Acres Lot
$798,400 Zestimate®
$297/sqft
$4,101 Estimated rent
Home value
$798,400
$727,000 - $870,000
$4,101/mo
Zestimate® history
Loading...
Owner options
Explore your selling options
What's special
Nestled between Winnona Park and College Heights, this beautifully renovated 1930s brick bungalow blends historic charm with modern updates in the heart of Decatur. Featuring 5 bedrooms, 3 baths, and a versatile terrace-level studio apartment, this home offers space, comfort, and income potential. Inside, original hardwoods, a preserved fireplace, and elegant period details shine. The chef’s kitchen boasts a Calacatta Laza waterfall island, custom cabinetry, and a 36” gas range. A light-filled study makes an ideal office or dining room. The primary suite offers a walk-in closet and stylish ensuite, while three additional bedrooms share an updated hall bath. A permanent staircase leads to a ~500 sq ft unfinished attic, perfect for expansion. Below, the terrace-level studio—with a full kitchen, bath, Murphy bed, and private entrance—works as a guest suite, rental, or multigenerational space. The garage, unfinished basement, and spacious .3-acre yard provide endless possibilities. Minutes from Oakhurst Village, Downtown Decatur, and top-rated City of Decatur schools, this move-in-ready home is a rare find!
Zillow last checked: 8 hours ago
Listing updated: May 05, 2025 at 11:00pm
Listing Provided by:
Natalie Gregory,
Compass
Bought with:
AMY WIDENER, 304977
Keller Williams Realty Metro Atlanta
Source: FMLS GA,MLS#: 7528603
Facts & features
Interior
Bedrooms & bathrooms
- Bedrooms: 5
- Bathrooms: 3
- Full bathrooms: 3
- Main level bathrooms: 2
- Main level bedrooms: 4
Primary bedroom
- Features: In-Law Floorplan, Master on Main, Split Bedroom Plan
- Level: In-Law Floorplan, Master on Main, Split Bedroom Plan
Bedroom
- Features: In-Law Floorplan, Master on Main, Split Bedroom Plan
Primary bathroom
- Features: Tub/Shower Combo
Dining room
- Features: Open Concept, Separate Dining Room
Kitchen
- Features: Cabinets White, Kitchen Island, Stone Counters, View to Family Room
Heating
- Central, Forced Air, Zoned
Cooling
- Central Air, Zoned
Appliances
- Included: Dishwasher, Gas Range, Gas Water Heater, Microwave, Range Hood, Refrigerator
- Laundry: In Hall, Main Level
Features
- Entrance Foyer, Other
- Flooring: Hardwood, Ceramic Tile
- Windows: None
- Basement: Daylight,Exterior Entry,Finished Bath,Interior Entry,Partial,Walk-Out Access
- Number of fireplaces: 2
- Fireplace features: Basement, Family Room
- Common walls with other units/homes: No Common Walls
Interior area
- Total structure area: 2,723
- Total interior livable area: 2,723 sqft
Property
Parking
- Total spaces: 1
- Parking features: Driveway
- Has uncovered spaces: Yes
Accessibility
- Accessibility features: None
Features
- Levels: Two
- Stories: 2
- Patio & porch: Patio
- Exterior features: Rain Gutters
- Pool features: None
- Spa features: None
- Fencing: None
- Has view: Yes
- View description: Other
- Waterfront features: None
- Body of water: None
Lot
- Size: 0.30 Acres
- Dimensions: 63 x 178 x x67 x 187
- Features: Back Yard, Corner Lot, Front Yard, Wooded
Details
- Additional structures: None
- Parcel number: 15 214 02 138
- Other equipment: None
- Horse amenities: None
Construction
Type & style
- Home type: SingleFamily
- Architectural style: Bungalow,Traditional
- Property subtype: Single Family Residence, Residential
Materials
- Brick 4 Sides, Stone
- Foundation: Brick/Mortar, Pillar/Post/Pier
- Roof: Composition
Condition
- Resale
- New construction: No
- Year built: 1938
Utilities & green energy
- Electric: 220 Volts
- Sewer: Public Sewer
- Water: Public
- Utilities for property: Cable Available, Electricity Available, Natural Gas Available, Sewer Available, Water Available
Green energy
- Energy efficient items: None
- Energy generation: None
- Water conservation: Low-Flow Fixtures
Community & neighborhood
Security
- Security features: Smoke Detector(s)
Community
- Community features: None
Location
- Region: Decatur
- Subdivision: College Heights
Other
Other facts
- Road surface type: None
Price history
| Date | Event | Price |
|---|---|---|
| 5/2/2025 | Sold | $810,000+1.4%$297/sqft |
Source: | ||
| 3/29/2025 | Pending sale | $799,000$293/sqft |
Source: | ||
| 3/18/2025 | Price change | $799,000-8.7%$293/sqft |
Source: | ||
| 3/5/2025 | Listed for sale | $875,000$321/sqft |
Source: | ||
| 6/24/2024 | Listing removed | -- |
Source: | ||
Public tax history
| Year | Property taxes | Tax assessment |
|---|---|---|
| 2025 | $16,629 +6.4% | $277,119 0% |
| 2024 | $15,627 +600.9% | $277,120 +19.7% |
| 2023 | $2,230 +37.9% | $231,560 +36.1% |
Find assessor info on the county website
Neighborhood: College Heights
Nearby schools
GreatSchools rating
- NAWinnona Park Elementary SchoolGrades: PK-2Distance: 0.6 mi
- 8/10Beacon Hill Middle SchoolGrades: 6-8Distance: 0.9 mi
- 9/10Decatur High SchoolGrades: 9-12Distance: 1.1 mi
Schools provided by the listing agent
- Elementary: Winnona Park/Talley Street
- Middle: Beacon Hill
- High: Decatur
Source: FMLS GA. This data may not be complete. We recommend contacting the local school district to confirm school assignments for this home.
Get a cash offer in 3 minutes
Find out how much your home could sell for in as little as 3 minutes with a no-obligation cash offer.
Estimated market value$798,400
Get a cash offer in 3 minutes
Find out how much your home could sell for in as little as 3 minutes with a no-obligation cash offer.
Estimated market value
$798,400
