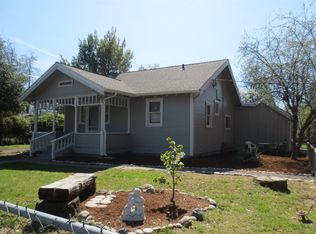Closed
$403,000
1007 SW J St, Grants Pass, OR 97526
3beds
2baths
1,400sqft
Single Family Residence
Built in 2022
5,227.2 Square Feet Lot
$399,900 Zestimate®
$288/sqft
$2,073 Estimated rent
Home value
$399,900
$380,000 - $420,000
$2,073/mo
Zestimate® history
Loading...
Owner options
Explore your selling options
What's special
Discover 1007 SW J Street, a nearly-new gem priced at $399,900! This delightful 3-bedroom, 2-bath home spans 1400 sq ft of modern open-plan living. Built in 2022 and very lightly lived in, it radiates a fresh and welcoming ambiance. The efficient layout connects living, dining, and kitchen areas, ideal for entertaining. Modern finishes, ample storage, and bright spaces make every corner inviting. Nestled close to downtown, it combines peaceful living with easy access to shops, parks, and eateries. A rare find, this home is the perfect blend of comfort, style, and location. Take advantage of this move in ready home. Schedule an easy appointment today and see why 1007 SW J Street should be your next address!
Zillow last checked: 8 hours ago
Listing updated: November 09, 2024 at 07:35pm
Listed by:
John L Scott Real Estate Grants Pass 541-476-1299
Bought with:
Keller Williams Realty GP Branch
Source: Oregon Datashare,MLS#: 220176965
Facts & features
Interior
Bedrooms & bathrooms
- Bedrooms: 3
- Bathrooms: 2
Heating
- Forced Air
Cooling
- Central Air
Appliances
- Included: Dishwasher, Dryer, Range, Refrigerator, Washer
Features
- Ceiling Fan(s), Granite Counters, Kitchen Island, Open Floorplan, Pantry, Walk-In Closet(s)
- Flooring: Carpet, Simulated Wood
- Windows: Double Pane Windows, Vinyl Frames
- Has fireplace: No
- Common walls with other units/homes: No Common Walls
Interior area
- Total structure area: 1,400
- Total interior livable area: 1,400 sqft
Property
Parking
- Total spaces: 2
- Parking features: Concrete, Driveway, Garage Door Opener, On Street
- Garage spaces: 2
- Has uncovered spaces: Yes
Features
- Levels: One
- Stories: 1
- Has view: Yes
- View description: Neighborhood
Lot
- Size: 5,227 sqft
- Features: Landscaped, Level
Details
- Parcel number: R347663
- Zoning description: R-2
- Special conditions: Standard
Construction
Type & style
- Home type: SingleFamily
- Architectural style: Craftsman
- Property subtype: Single Family Residence
Materials
- Frame
- Foundation: Block
- Roof: Composition
Condition
- New construction: No
- Year built: 2022
Utilities & green energy
- Sewer: Public Sewer
- Water: Public
Community & neighborhood
Security
- Security features: Carbon Monoxide Detector(s), Smoke Detector(s)
Location
- Region: Grants Pass
- Subdivision: Judson's
Other
Other facts
- Listing terms: Cash,Conventional,FHA,USDA Loan,VA Loan
- Road surface type: Paved
Price history
| Date | Event | Price |
|---|---|---|
| 3/18/2024 | Sold | $403,000+0.8%$288/sqft |
Source: | ||
| 2/16/2024 | Pending sale | $399,900$286/sqft |
Source: | ||
| 2/13/2024 | Listed for sale | $399,900+6.7%$286/sqft |
Source: | ||
| 1/10/2023 | Listing removed | -- |
Source: Black Oak Neighborhood Development | ||
| 11/29/2022 | Listed for sale | $374,900+1.3%$268/sqft |
Source: Black Oak Neighborhood Development | ||
Public tax history
| Year | Property taxes | Tax assessment |
|---|---|---|
| 2024 | $2,696 +3% | $201,570 +3% |
| 2023 | $2,618 +1290.6% | $195,700 -36.5% |
| 2022 | $188 | $307,960 +2161.1% |
Find assessor info on the county website
Neighborhood: 97526
Nearby schools
GreatSchools rating
- 6/10Parkside Elementary SchoolGrades: K-5Distance: 0.6 mi
- 7/10North Middle SchoolGrades: 6-8Distance: 1.4 mi
- 8/10Grants Pass High SchoolGrades: 9-12Distance: 1.1 mi

Get pre-qualified for a loan
At Zillow Home Loans, we can pre-qualify you in as little as 5 minutes with no impact to your credit score.An equal housing lender. NMLS #10287.
