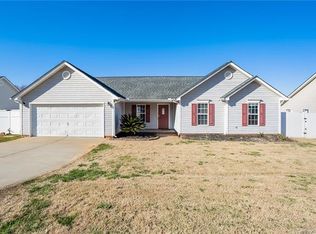Closed
$342,000
1007 Stepping Stone Ln, Monroe, NC 28110
3beds
1,252sqft
Single Family Residence
Built in 2003
0.2 Acres Lot
$331,900 Zestimate®
$273/sqft
$1,869 Estimated rent
Home value
$331,900
$315,000 - $348,000
$1,869/mo
Zestimate® history
Loading...
Owner options
Explore your selling options
What's special
Best of both worlds...NO HOA in this Quiet cul de sac community with sidewalks and street lights. Welcome Home to this highly sought-after ranch floor plan that has been meticulously maintained. Vaulted ceiling in the great room and trey ceiling in the large primary bedroom with a walk-in shower in the owner's Suite. You will love how open and roomy this home feels. The HVAC system was replaced and is only 1.5 years old. No Carpet throughout. Convenient location to shopping, dining, bypass, and much more! Don't miss the retractable awning on the back patio. THIS IS A MUST SEE!!
Zillow last checked: 8 hours ago
Listing updated: November 20, 2023 at 08:30am
Listing Provided by:
Alissa McDonald alissafaithrealtor@gmail.com,
EXP Realty LLC Ballantyne,
Edgar Leyva,
EXP Realty LLC
Bought with:
Galina Iancu
EXP Realty LLC Ballantyne
Source: Canopy MLS as distributed by MLS GRID,MLS#: 4075896
Facts & features
Interior
Bedrooms & bathrooms
- Bedrooms: 3
- Bathrooms: 2
- Full bathrooms: 2
- Main level bedrooms: 3
Primary bedroom
- Features: Ceiling Fan(s), Tray Ceiling(s), Walk-In Closet(s)
- Level: Main
Primary bedroom
- Level: Main
Bedroom s
- Features: Ceiling Fan(s)
- Level: Main
Bedroom s
- Features: Ceiling Fan(s)
- Level: Main
Bedroom s
- Level: Main
Bedroom s
- Level: Main
Bathroom full
- Level: Main
Bathroom full
- Level: Main
Bathroom full
- Level: Main
Bathroom full
- Level: Main
Dining room
- Level: Main
Dining room
- Level: Main
Kitchen
- Level: Main
Kitchen
- Level: Main
Living room
- Features: Vaulted Ceiling(s)
- Level: Main
Living room
- Level: Main
Heating
- Heat Pump
Cooling
- Ceiling Fan(s), Central Air
Appliances
- Included: Dishwasher, Disposal, Electric Cooktop, Gas Water Heater, Microwave, Refrigerator, Washer/Dryer
- Laundry: Laundry Closet, Main Level
Features
- Attic Other, Open Floorplan, Pantry, Tray Ceiling(s)(s), Vaulted Ceiling(s)(s), Walk-In Closet(s)
- Flooring: Laminate, Vinyl
- Doors: French Doors, Storm Door(s)
- Has basement: No
- Attic: Other,Pull Down Stairs
- Fireplace features: Family Room, Gas
Interior area
- Total structure area: 1,252
- Total interior livable area: 1,252 sqft
- Finished area above ground: 1,252
- Finished area below ground: 0
Property
Parking
- Total spaces: 2
- Parking features: Driveway, Attached Garage, Garage Faces Front, Garage on Main Level
- Attached garage spaces: 2
- Has uncovered spaces: Yes
Features
- Levels: One
- Stories: 1
- Patio & porch: Awning(s), Front Porch, Patio
Lot
- Size: 0.20 Acres
Details
- Parcel number: 07027588
- Zoning: AP6
- Special conditions: Standard
Construction
Type & style
- Home type: SingleFamily
- Architectural style: Ranch
- Property subtype: Single Family Residence
Materials
- Vinyl
- Foundation: Slab
- Roof: Shingle
Condition
- New construction: No
- Year built: 2003
Utilities & green energy
- Sewer: County Sewer
- Water: County Water
- Utilities for property: Cable Available
Community & neighborhood
Location
- Region: Monroe
- Subdivision: Laurel Creek
Other
Other facts
- Listing terms: Cash,Conventional,FHA,VA Loan
- Road surface type: Concrete, Paved
Price history
| Date | Event | Price |
|---|---|---|
| 11/17/2023 | Sold | $342,000-0.8%$273/sqft |
Source: | ||
| 10/6/2023 | Listed for sale | $344,900+138.7%$275/sqft |
Source: | ||
| 3/12/2015 | Sold | $144,500+0.3%$115/sqft |
Source: | ||
| 1/19/2015 | Pending sale | $144,000$115/sqft |
Source: Help-U-Sell Buy Today #3045077 | ||
| 1/7/2015 | Listed for sale | $144,000$115/sqft |
Source: Help-U-Sell Buy Today #3045077 | ||
Public tax history
| Year | Property taxes | Tax assessment |
|---|---|---|
| 2025 | $1,964 +11.3% | $291,200 +42.4% |
| 2024 | $1,764 +1.4% | $204,500 |
| 2023 | $1,741 +2.1% | $204,500 |
Find assessor info on the county website
Neighborhood: 28110
Nearby schools
GreatSchools rating
- 8/10Poplin Elementary SchoolGrades: PK-5Distance: 1.9 mi
- 10/10Porter Ridge Middle SchoolGrades: 6-8Distance: 3 mi
- 7/10Porter Ridge High SchoolGrades: 9-12Distance: 2.9 mi
Schools provided by the listing agent
- Elementary: Poplin
- Middle: Porter Ridge
- High: Porter Ridge
Source: Canopy MLS as distributed by MLS GRID. This data may not be complete. We recommend contacting the local school district to confirm school assignments for this home.
Get a cash offer in 3 minutes
Find out how much your home could sell for in as little as 3 minutes with a no-obligation cash offer.
Estimated market value
$331,900
Get a cash offer in 3 minutes
Find out how much your home could sell for in as little as 3 minutes with a no-obligation cash offer.
Estimated market value
$331,900
