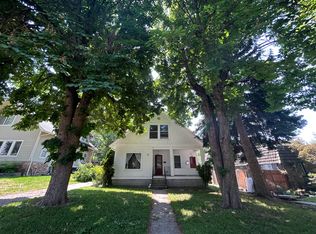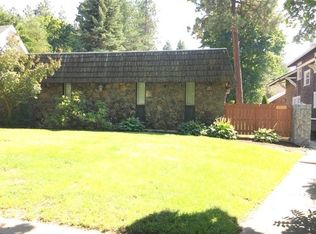Closed
$450,000
1007 W 15th Ave, Spokane, WA 99203
4beds
3baths
3,288sqft
Single Family Residence
Built in 1910
6,969.6 Square Feet Lot
$451,100 Zestimate®
$137/sqft
$2,674 Estimated rent
Home value
$451,100
$424,000 - $483,000
$2,674/mo
Zestimate® history
Loading...
Owner options
Explore your selling options
What's special
This spacious two story craftsman, located near parks, shopping and restaurants, is tastefully updated and well maintained. The main floor brings a large, 23'x17', living room with fire place, formal dining room with charming box beams and built-ins, laundry and powder room just off the spacious kitchen. The 2nd floor brings four bedrooms, a full bath and bonus room that makes a great office. The basement has been transformed into a studio apartment with a kitchen, full bathroom, laundry and outdoor access. The exterior features updated cement fiber siding, new composite ("Trex") front porch and back deck, updated vinyl framed windows, beautiful tiered landscaping in back yard, and a hot tub. Schools, parks, Bennidito's Pizza and more are all nearby and downtown is just a few minutes away. Come enjoy this great South Hill neighborhood!
Zillow last checked: 8 hours ago
Listing updated: October 24, 2025 at 12:47pm
Listed by:
Jamie Mann 509-638-5383,
Windermere City Group
Source: SMLS,MLS#: 202523266
Facts & features
Interior
Bedrooms & bathrooms
- Bedrooms: 4
- Bathrooms: 3
Basement
- Level: Basement
First floor
- Level: First
- Area: 1171 Square Feet
Other
- Level: Second
- Area: 1189 Square Feet
Heating
- Natural Gas, Forced Air
Cooling
- Window Unit(s)
Appliances
- Included: Free-Standing Range, Refrigerator, Disposal, Microwave
- Laundry: In Basement
Features
- Natural Woodwork, In-Law Floorplan
- Flooring: Wood
- Windows: Windows Vinyl, Multi Pane Windows
- Basement: Partial,Finished,Walk-Out Access
- Number of fireplaces: 1
- Fireplace features: Masonry, Gas, Insert
Interior area
- Total structure area: 3,288
- Total interior livable area: 3,288 sqft
Property
Parking
- Parking features: Alley Access, None
Features
- Levels: Two
- Stories: 2
- Fencing: Fenced Yard
Lot
- Size: 6,969 sqft
- Features: Sprinkler - Automatic, Hillside
Details
- Parcel number: 35302.1002
Construction
Type & style
- Home type: SingleFamily
- Architectural style: Craftsman
- Property subtype: Single Family Residence
Materials
- Fiber Cement
- Roof: Composition
Condition
- New construction: No
- Year built: 1910
Community & neighborhood
Location
- Region: Spokane
Other
Other facts
- Listing terms: FHA,VA Loan,Conventional,Cash
- Road surface type: Paved
Price history
| Date | Event | Price |
|---|---|---|
| 10/24/2025 | Sold | $450,000$137/sqft |
Source: | ||
| 9/12/2025 | Pending sale | $450,000$137/sqft |
Source: | ||
| 9/2/2025 | Listed for sale | $450,000$137/sqft |
Source: | ||
| 9/1/2025 | Listing removed | $450,000$137/sqft |
Source: | ||
| 8/19/2025 | Price change | $450,000-5.3%$137/sqft |
Source: | ||
Public tax history
| Year | Property taxes | Tax assessment |
|---|---|---|
| 2024 | $4,339 -5.2% | $437,400 -7.4% |
| 2023 | $4,575 +4.8% | $472,400 +5.8% |
| 2022 | $4,364 +11.3% | $446,400 +25.1% |
Find assessor info on the county website
Neighborhood: Cliff-Cannon
Nearby schools
GreatSchools rating
- 5/10Roosevelt Elementary SchoolGrades: PK-6Distance: 0.6 mi
- 7/10Sacajawea Middle SchoolGrades: 7-8Distance: 1.5 mi
- 8/10Lewis & Clark High SchoolGrades: 9-12Distance: 0.8 mi
Schools provided by the listing agent
- Elementary: Roosevelt
- Middle: Sacajawea
- High: Lewis & Clark
- District: Spokane Dist 81
Source: SMLS. This data may not be complete. We recommend contacting the local school district to confirm school assignments for this home.

Get pre-qualified for a loan
At Zillow Home Loans, we can pre-qualify you in as little as 5 minutes with no impact to your credit score.An equal housing lender. NMLS #10287.
Sell for more on Zillow
Get a free Zillow Showcase℠ listing and you could sell for .
$451,100
2% more+ $9,022
With Zillow Showcase(estimated)
$460,122
