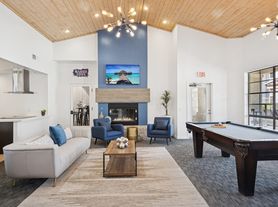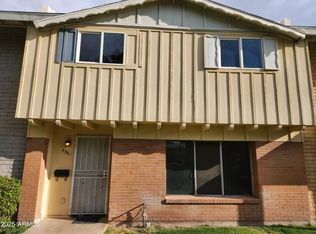Welcome to your ideal FULLY FURNISHED home near ASU! This 3-bedroom, 2.5-bathroom residence offers both comfort and convenience. The home has been recently remodeled within the last five years and features a newly done roof that was done in August. It comes with ample street parking and a spacious 2-car garage. Inside, you'll find the entire house equipped with a new water softener. The master bedroom boasts its own private outdoor balcony, and there's a lovely backyard for relaxation and recreation. Modern looking home, and sitting on the corner of the block. Great For Travel Nurses.
Enjoy access to a community pool just one block away and benefit from proximity to local elementary, middle, and high schools. You'll also be close to a vibrant shopping complex with grocery stores and other amenities.
Please See House Tour Dates Below:
Available on Saturday and Sunday for showings (Weekdays upon request)
12 months. Option to sign a 2 year lease at a discount. Tenant pays for all utilities.
House for rent
Accepts Zillow applications
$2,605/mo
1007 W Pegasus Dr, Tempe, AZ 85283
3beds
1,462sqft
Price may not include required fees and charges.
Single family residence
Available Sat Nov 1 2025
Dogs OK
Central air
In unit laundry
Attached garage parking
Forced air
What's special
New water softenerFully furnished homeAmple street parkingCorner of the blockLovely backyardNewly done roof
- 16 days |
- -- |
- -- |
Travel times
Facts & features
Interior
Bedrooms & bathrooms
- Bedrooms: 3
- Bathrooms: 3
- Full bathrooms: 2
- 1/2 bathrooms: 1
Heating
- Forced Air
Cooling
- Central Air
Appliances
- Included: Dishwasher, Dryer, Freezer, Microwave, Oven, Refrigerator, Washer
- Laundry: In Unit
Features
- Flooring: Hardwood
- Furnished: Yes
Interior area
- Total interior livable area: 1,462 sqft
Property
Parking
- Parking features: Attached, Off Street
- Has attached garage: Yes
- Details: Contact manager
Accessibility
- Accessibility features: Disabled access
Features
- Exterior features: Heating system: Forced Air, No Utilities included in rent
- Has private pool: Yes
Details
- Parcel number: 30106406
Construction
Type & style
- Home type: SingleFamily
- Property subtype: Single Family Residence
Community & HOA
HOA
- Amenities included: Pool
Location
- Region: Tempe
Financial & listing details
- Lease term: 1 Year
Price history
| Date | Event | Price |
|---|---|---|
| 10/17/2025 | Price change | $2,605-0.8%$2/sqft |
Source: Zillow Rentals | ||
| 10/14/2025 | Price change | $2,625-4.5%$2/sqft |
Source: Zillow Rentals | ||
| 9/30/2025 | Listed for rent | $2,750+3.8%$2/sqft |
Source: Zillow Rentals | ||
| 10/1/2024 | Listing removed | $2,650$2/sqft |
Source: Zillow Rentals | ||
| 9/21/2024 | Price change | $2,650+8.2%$2/sqft |
Source: Zillow Rentals | ||

