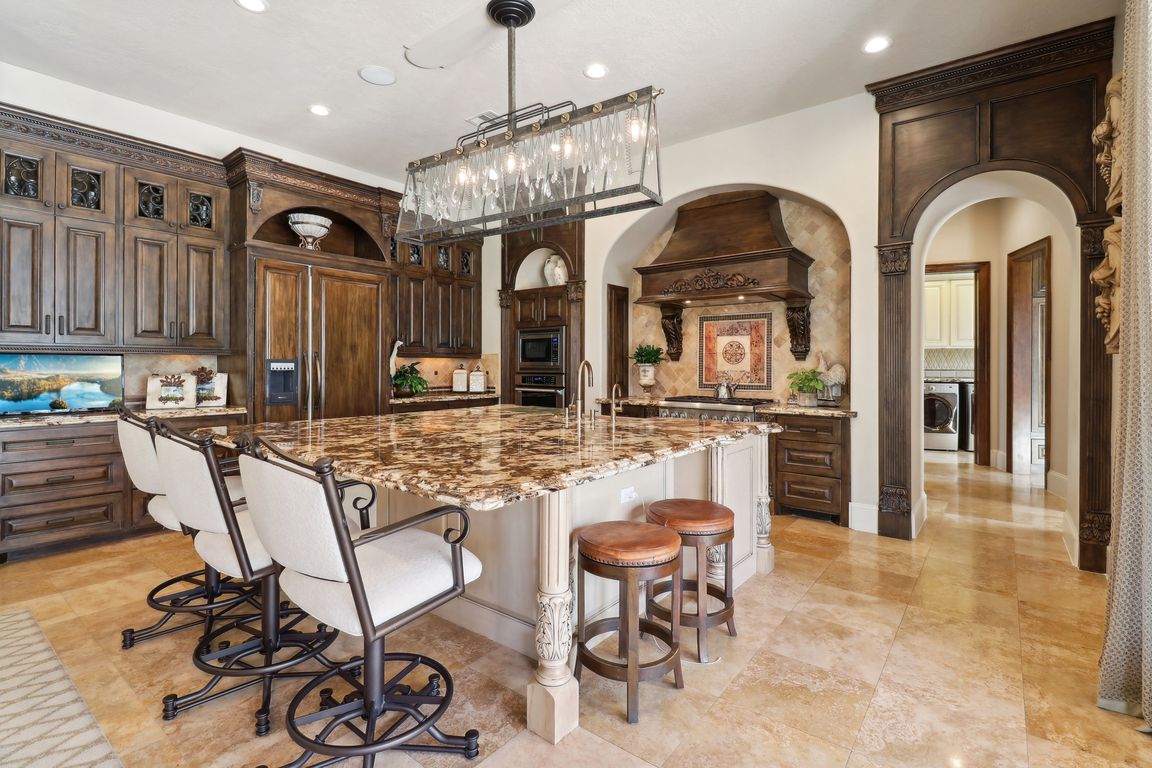
For salePrice cut: $50K (7/7)
$2,250,000
4beds
5,697sqft
1007 Wavecrest Ct, Richmond, TX 77469
4beds
5,697sqft
Single family residence
Built in 2010
8,350 sqft
3 Attached garage spaces
$395 price/sqft
$3,465 annually HOA fee
What's special
Waterfront lotStunning balconyLuxurious spaBreathtaking spiral staircaseNanawall slidersHuge islandImpeccable landscaping
Discover unparalleled luxury in this French chateau, designed by award-winning architect Robert Dame. Located on a premier waterfront lot in a guard-gated community, this property features 4 beds, 3 baths & 2 half-baths, each meticulously designed. The grand entrance welcomes you with a stunning wrought iron front door, leading to a ...
- 38 days
- on Zillow |
- 333 |
- 9 |
Source: HAR,MLS#: 36097488
Travel times
Kitchen
Living Room
Primary Bedroom
Zillow last checked: 7 hours ago
Listing updated: July 25, 2025 at 04:39am
Listed by:
Alexandra Hampson TREC #0619277 281-650-6629,
Hampson Properties
Source: HAR,MLS#: 36097488
Facts & features
Interior
Bedrooms & bathrooms
- Bedrooms: 4
- Bathrooms: 5
- Full bathrooms: 3
- 1/2 bathrooms: 2
Kitchen
- Features: Breakfast Bar, Kitchen open to Family Room, Pantry, Pot Filler, Soft Closing Drawers, Under Cabinet Lighting, Walk-in Pantry
Heating
- Natural Gas, Zoned
Cooling
- Attic Fan, Ceiling Fan(s), Electric, Zoned
Appliances
- Included: Water Heater, Disposal, Refrigerator, Double Oven, Gas Oven, Microwave, Gas Range, Dishwasher
- Laundry: Electric Dryer Hookup, Gas Dryer Hookup, Washer Hookup
Features
- Elevator, High Ceilings, Wet Bar, All Bedrooms Up, En-Suite Bath, Primary Bed - 2nd Floor, Walk-In Closet(s)
- Flooring: Carpet, Tile, Wood
- Doors: Insulated Doors
- Windows: Insulated/Low-E windows, Window Coverings
- Number of fireplaces: 3
- Fireplace features: Gas, Wood Burning
Interior area
- Total structure area: 5,697
- Total interior livable area: 5,697 sqft
Video & virtual tour
Property
Parking
- Total spaces: 3
- Parking features: Attached, Oversized, Tandem
- Attached garage spaces: 3
Features
- Stories: 2.5
- Patio & porch: Covered, Porch
- Exterior features: Sprinkler System
- Has private pool: Yes
- Pool features: Heated, Salt Water
- Has spa: Yes
- Spa features: Spa/Hot Tub
- Fencing: Back Yard
- Has view: Yes
- View description: Lake
- Has water view: Yes
- Water view: Lake
- Waterfront features: Lake Front
Lot
- Size: 8,350.45 Square Feet
- Features: Back Yard, Cul-De-Sac, Waterfront, 0 Up To 1/4 Acre
Details
- Parcel number: 4774010020300901
Construction
Type & style
- Home type: SingleFamily
- Architectural style: French,Traditional
- Property subtype: Single Family Residence
Materials
- Brick
- Foundation: Slab on Builders Pier
- Roof: Tile
Condition
- New construction: No
- Year built: 2010
Details
- Builder name: Millis Custom Homes
Utilities & green energy
- Sewer: Public Sewer
- Water: Water District
Green energy
- Energy efficient items: Attic Vents, Thermostat, HVAC
Community & HOA
Community
- Subdivision: Lakes Of Williams Ranch Sec 1
HOA
- Has HOA: Yes
- HOA fee: $3,465 annually
Location
- Region: Richmond
Financial & listing details
- Price per square foot: $395/sqft
- Tax assessed value: $1,783,600
- Annual tax amount: $30,633
- Date on market: 7/7/2025
- Listing terms: Cash,Conventional
- Exclusions: Tv's Mounts, Flower Pots, Drapes And Rods
- Ownership: Full Ownership
- Road surface type: Concrete, Curbs, Gutters