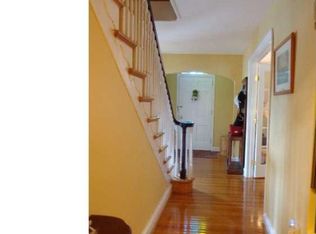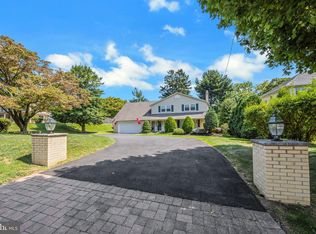Just Listed Colonial Home with In Law Suite totaling 6 bedrooms and 4.5 Baths. This home boasts over 3700 square feet of living space. On the main level of this home you will find a formal dinning room, large eat in kitchen with dual wall ovens, an additional living room or office, and the main living room with a gas fireplace that provides access to the rear deck overlooking a spacious backyard. You also have a separate laundry room and half bath on the main level located adjacent from the entrance of the attached two car garage by which half is used for storage. Upstairs you have the Master Bedroom with Gas Fireplace and the Master Bath On-Suite. Down the hall you have three additional Bedrooms, two of which have a Jack & Jill attached Bathroom. At the end of the hall you have an additional full Bath which brings the total upstairs Bathrooms to three. The finished basement has been converted to an IN LAW Suite which has separate laundry area, full bathroom, eat in kitchen, living room and two nice sized bedrooms. The In Law Suite has a exterior entrance as well from the back of the home. Dual Zoned Central air helps keeps this large home cool. You will find Plenty of room for storage in the attic too. The home was built in the early 90's and can use some updating but is priced accordingly. Please Visit the slideshow for additional photos.
This property is off market, which means it's not currently listed for sale or rent on Zillow. This may be different from what's available on other websites or public sources.

