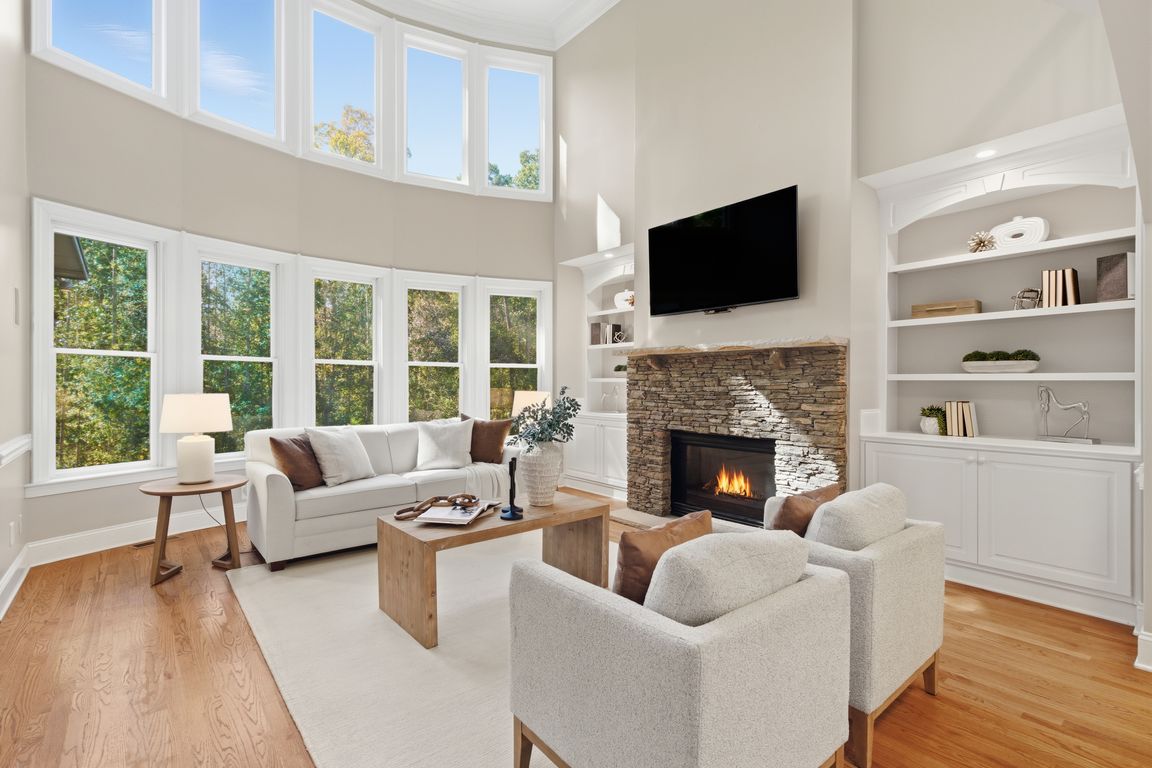
Under contract-no show
$1,350,000
5beds
4,748sqft
1007 Westbury Dr, Matthews, NC 28104
5beds
4,748sqft
Single family residence
Built in 2006
0.55 Acres
3 Attached garage spaces
$284 price/sqft
$440 quarterly HOA fee
What's special
Finished walk-out basementPaver patioGame roomVersatile bonus roomSpacious bedroomsUpdated lightingExpansive covered porch
Spacious and beautifully updated “Columbia” floorplan with a finished walk-out basement in Brookhaven! These don't come on the market very often. Offering 4,748 finished sq ft plus ~926 sq ft of unfinished space for instant equity. Tucked away on coveted Westbury Drive, a long cul-de-sac street, this transitional home sits on ...
- 12 days |
- 1,489 |
- 68 |
Likely to sell faster than
Source: Canopy MLS as distributed by MLS GRID,MLS#: 4311978
Travel times
Kitchen
Primary Bedroom
Dining Room
Zillow last checked: 7 hours ago
Listing updated: October 22, 2025 at 12:01pm
Listing Provided by:
Eric Schultz eric.schultz@bhhscarolinas.com,
Berkshire Hathaway HomeServices Carolinas Realty
Source: Canopy MLS as distributed by MLS GRID,MLS#: 4311978
Facts & features
Interior
Bedrooms & bathrooms
- Bedrooms: 5
- Bathrooms: 5
- Full bathrooms: 4
- 1/2 bathrooms: 1
- Main level bedrooms: 1
Primary bedroom
- Features: Tray Ceiling(s)
- Level: Upper
Bedroom s
- Level: Main
Bedroom s
- Features: Ceiling Fan(s), Vaulted Ceiling(s)
- Level: Upper
Bedroom s
- Features: Ceiling Fan(s)
- Level: Upper
Bedroom s
- Features: Ceiling Fan(s)
- Level: Upper
Bathroom full
- Level: Main
Bathroom full
- Features: Ceiling Fan(s), Vaulted Ceiling(s), Walk-In Closet(s), Whirlpool
- Level: Upper
Bathroom full
- Level: Upper
Bathroom full
- Level: Upper
Bathroom half
- Level: Basement
Den
- Level: Main
Dining room
- Level: Main
Family room
- Level: Basement
Flex space
- Features: Vaulted Ceiling(s)
- Level: Upper
Other
- Level: Main
Kitchen
- Level: Main
Laundry
- Level: Main
Library
- Features: Built-in Features
- Level: Upper
Office
- Level: Upper
Recreation room
- Level: Basement
Utility room
- Level: Basement
Heating
- Central
Cooling
- Central Air
Appliances
- Included: Dishwasher, Disposal, Electric Oven, Exhaust Hood, Gas Cooktop, Gas Water Heater, Microwave, Plumbed For Ice Maker
- Laundry: Electric Dryer Hookup, Inside, Main Level, Washer Hookup
Features
- Kitchen Island, Open Floorplan, Pantry, Storage, Walk-In Closet(s), Walk-In Pantry
- Flooring: Carpet, Tile, Wood
- Doors: French Doors, Pocket Doors
- Basement: Daylight,Interior Entry,Partially Finished,Storage Space,Walk-Out Access
- Attic: Pull Down Stairs
- Fireplace features: Gas Log, Great Room
Interior area
- Total structure area: 3,842
- Total interior livable area: 4,748 sqft
- Finished area above ground: 3,842
- Finished area below ground: 906
Property
Parking
- Total spaces: 3
- Parking features: Driveway, Attached Garage, Garage Door Opener, Garage Faces Side, Keypad Entry, Garage on Main Level
- Attached garage spaces: 3
- Has uncovered spaces: Yes
Features
- Levels: Two
- Stories: 2
- Patio & porch: Deck, Patio, Porch, Screened, Other
- Exterior features: In-Ground Irrigation
- Pool features: Community
- Fencing: Back Yard,Full
Lot
- Size: 0.55 Acres
- Features: Wooded
Details
- Parcel number: 07150452
- Zoning: AR0
- Special conditions: Standard
Construction
Type & style
- Home type: SingleFamily
- Architectural style: Transitional
- Property subtype: Single Family Residence
Materials
- Brick Full, Stucco, Stone Veneer
Condition
- New construction: No
- Year built: 2006
Details
- Builder model: Columbia w/basement
- Builder name: Wieland
Utilities & green energy
- Sewer: Public Sewer
- Water: City
- Utilities for property: Electricity Connected, Fiber Optics, Underground Power Lines, Underground Utilities
Community & HOA
Community
- Features: Clubhouse, Dog Park, Fitness Center, Game Court, Picnic Area, Playground, Recreation Area, Sidewalks, Sport Court, Street Lights, Tennis Court(s), Walking Trails
- Security: Carbon Monoxide Detector(s), Security System, Smoke Detector(s)
- Subdivision: Brookhaven
HOA
- Has HOA: Yes
- HOA fee: $440 quarterly
- HOA name: Cusick
- HOA phone: 704-441-1201
Location
- Region: Matthews
Financial & listing details
- Price per square foot: $284/sqft
- Tax assessed value: $1,232,700
- Annual tax amount: $8,080
- Date on market: 10/16/2025
- Listing terms: Cash,Conventional
- Electric utility on property: Yes
- Road surface type: Concrete, Paved