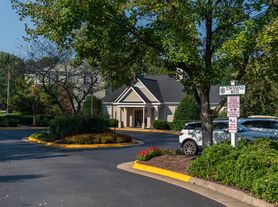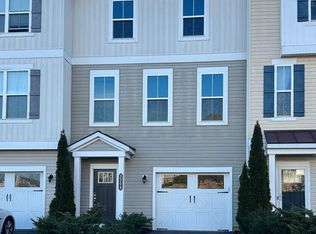City Living with quick commute to I-95, Downtown Train Station and Rt 1. Rare find in a rental home! This spacious 3 level colonial home located in a cul-de-sac in the sought after and amenity filled community of Idlewild. Featuring 4 bedrooms and 2.5 baths with over 3,100 finished square feet of living space. Starting a the two story foyer, the hardwood flooring flows through the office and dining room. Large kitchen with white cabinets, stainless appliances and eat-in breakfast table space that is open to the family room with gas fireplace and 15 ft ceilings. Upstairs is the primary bedroom suite with double walk-in closets and a private bathroom featuring dual vanities, a soaker tub and separate shower. Three additional bedrooms, full hallway bathroom and laundry room finish the upper level. In the basement, there's a large recreation room and two storage rooms. The rear deck overlooks the fenced back yard that backs to trees. This one will Lease quickly!
House for rent
$3,100/mo
1007 Wright Ct, Fredericksburg, VA 22401
4beds
3,600sqft
Price may not include required fees and charges.
Single family residence
Available now
What's special
- 76 days |
- -- |
- -- |
Zillow last checked: 8 hours ago
Listing updated: December 04, 2025 at 06:58pm
Travel times
Looking to buy when your lease ends?
Consider a first-time homebuyer savings account designed to grow your down payment with up to a 6% match & a competitive APY.
Facts & features
Interior
Bedrooms & bathrooms
- Bedrooms: 4
- Bathrooms: 3
- Full bathrooms: 2
- 1/2 bathrooms: 1
Interior area
- Total interior livable area: 3,600 sqft
Property
Parking
- Details: Contact manager
Features
- Exterior features: community center, community center Jog/walk path
- Has private pool: Yes
Details
- Parcel number: 7778087261
Construction
Type & style
- Home type: SingleFamily
- Property subtype: Single Family Residence
Community & HOA
HOA
- Amenities included: Pool
Location
- Region: Fredericksburg
Financial & listing details
- Lease term: Contact For Details
Price history
| Date | Event | Price |
|---|---|---|
| 11/19/2025 | Price change | $3,100-3.1%$1/sqft |
Source: Zillow Rentals | ||
| 11/18/2025 | Listing removed | $579,900$161/sqft |
Source: | ||
| 9/22/2025 | Listed for rent | $3,200$1/sqft |
Source: Zillow Rentals | ||
| 9/6/2025 | Price change | $579,900-3.3%$161/sqft |
Source: | ||
| 7/29/2025 | Price change | $599,900-3.2%$167/sqft |
Source: | ||

