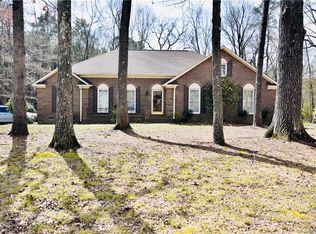Beautifully restored 2 story brick home with double garage+. Located 2 miles from the 74 bypass and roughly 10 minutes from hwy 485. Home being relisted and repriced after GC owner has completed significant landscape and interior work. Open floorplan, great for entertaining. Separate bonus room with separate access for privacy. Home designed so main floor office converts easily to bed/bath suite. Oversized dining and kitchen areas have wood floors, granite counters, stainless appliances. Huge master with walk-in closets and oversized luxury bathroom. Home has been inspected and all repairs completed. Please remove shoes to protect new upstairs carpets TRANSITIONAL SCHOOL DISTRICT. May qualify for Piedmont Middle and High.
This property is off market, which means it's not currently listed for sale or rent on Zillow. This may be different from what's available on other websites or public sources.
