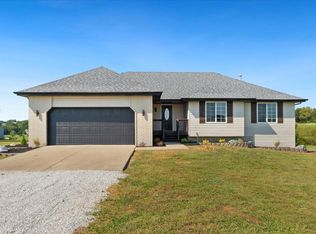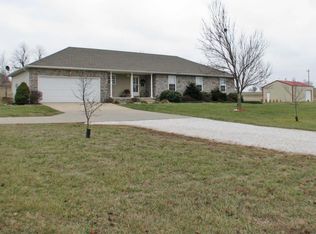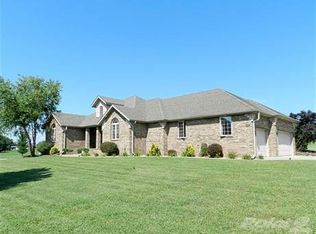Closed
Price Unknown
10071 W Farm Road 48, Walnut Grove, MO 65770
3beds
3,162sqft
Single Family Residence
Built in 1999
6.02 Acres Lot
$495,000 Zestimate®
$--/sqft
$2,156 Estimated rent
Home value
$495,000
$460,000 - $530,000
$2,156/mo
Zestimate® history
Loading...
Owner options
Explore your selling options
What's special
Tucked away on just over 6 peaceful acres in the heart of Walnut Grove, Missouri, this property blends country serenity with modern comfort. Located in the highly sought-after Willard School District, you're only 5 minutes from everything -- scenic biking trails, cozy local restaurants, charming boutiques, and all your daily essentials.Step inside this spacious 3 bedroom and 1 non conforming bedroom, 3 bath home, where functionality meets cozy charm. The kitchen is a storage lover's dream, offering a large pantry plus a bonus pantry for all your extras. As the weather cools, gather around the propane fireplace for those crisp evenings warm, inviting, and full of homey character.Downstairs, discover a fully finished walk-out basement designed for versatility. Two huge living spaces feature a custom built-in entertainment center and endless room for family, hobbies, or movie nights. With its second kitchen, private entry, and non-conforming bedroom, this level is perfect for multi-generational living, guest quarters, or rental income.Outside, your personal retreat continues. Sip morning coffee on the covered deck, unwind on the patio, or dive into projects in the 30x40 shop with electricity. There's even a garden shed ready for your next planting season or DIY adventure.Whether you dream of country living with convenience, space for everyone, or simply room to breathe, this property delivers it all and then some.Come experience the perfect balance of peaceful life and modern comfort schedule your private tour!
Zillow last checked: 8 hours ago
Listing updated: December 03, 2025 at 04:53pm
Listed by:
Crystal Blair 417-399-7872,
J-S Realty
Bought with:
Marla Roberts, 2018013089
Century 21 Peterson Real Estate
Source: SOMOMLS,MLS#: 60308117
Facts & features
Interior
Bedrooms & bathrooms
- Bedrooms: 3
- Bathrooms: 3
- Full bathrooms: 3
Heating
- Forced Air, Central, Fireplace(s), Propane
Cooling
- Attic Fan, Ceiling Fan(s), Central Air
Appliances
- Included: Dishwasher, Propane Water Heater, Free-Standing Electric Oven, Ice Maker, Exhaust Fan, Microwave, Water Softener Owned, Trash Compactor, Refrigerator, Disposal
- Laundry: Laundry Room, W/D Hookup
Features
- Internet - Satellite, Solid Surface Counters, Tray Ceiling(s), Walk-In Closet(s), Walk-in Shower, Wet Bar
- Flooring: Carpet, Wood, Tile
- Doors: Storm Door(s)
- Windows: Tilt-In Windows, Double Pane Windows, Window Coverings
- Basement: Walk-Out Access,Exterior Entry,Interior Entry,Finished,Full
- Attic: Partially Floored,Pull Down Stairs
- Has fireplace: Yes
- Fireplace features: Living Room, Blower Fan, Propane, Brick
Interior area
- Total structure area: 1,560
- Total interior livable area: 3,162 sqft
- Finished area above ground: 1,603
- Finished area below ground: 1,559
Property
Parking
- Total spaces: 3
- Parking features: RV Access/Parking, Private, Paved, Garage Faces Front, Garage Door Opener, Driveway, Additional Parking
- Attached garage spaces: 3
- Has uncovered spaces: Yes
Features
- Levels: Two,One
- Stories: 1
- Patio & porch: Patio, Front Porch, Covered, Deck
- Exterior features: Rain Gutters
- Fencing: Invisible
Lot
- Size: 6.02 Acres
- Features: Acreage, Cleared, Horses Allowed, Landscaped
Details
- Additional structures: Outbuilding, Other, Shed(s)
- Parcel number: 0705300007
- Other equipment: Generator
- Horses can be raised: Yes
Construction
Type & style
- Home type: SingleFamily
- Architectural style: Ranch
- Property subtype: Single Family Residence
Materials
- Brick, Vinyl Siding, Stone
- Foundation: Poured Concrete, Slab
- Roof: Composition
Condition
- Year built: 1999
Utilities & green energy
- Sewer: Private Sewer, Septic Tank
- Water: Private
Community & neighborhood
Security
- Security features: Carbon Monoxide Detector(s), Smoke Detector(s)
Location
- Region: Walnut Grove
- Subdivision: N/A
Other
Other facts
- Listing terms: Cash,VA Loan,USDA/RD,FHA,Exchange,Conventional
- Road surface type: Asphalt
Price history
| Date | Event | Price |
|---|---|---|
| 12/3/2025 | Sold | -- |
Source: | ||
| 11/2/2025 | Pending sale | $495,000$157/sqft |
Source: | ||
| 10/22/2025 | Listed for sale | $495,000$157/sqft |
Source: | ||
Public tax history
| Year | Property taxes | Tax assessment |
|---|---|---|
| 2024 | $2,286 +0.4% | $44,180 |
| 2023 | $2,278 +8.6% | $44,180 +9% |
| 2022 | $2,098 -0.1% | $40,550 |
Find assessor info on the county website
Neighborhood: 65770
Nearby schools
GreatSchools rating
- 8/10Willard Intermediate SchoolGrades: 5-6Distance: 5 mi
- 8/10Willard Middle SchoolGrades: 7-8Distance: 5.2 mi
- 9/10Willard High SchoolGrades: 9-12Distance: 5.7 mi
Schools provided by the listing agent
- Elementary: WD East
- Middle: Willard
- High: Willard
Source: SOMOMLS. This data may not be complete. We recommend contacting the local school district to confirm school assignments for this home.


