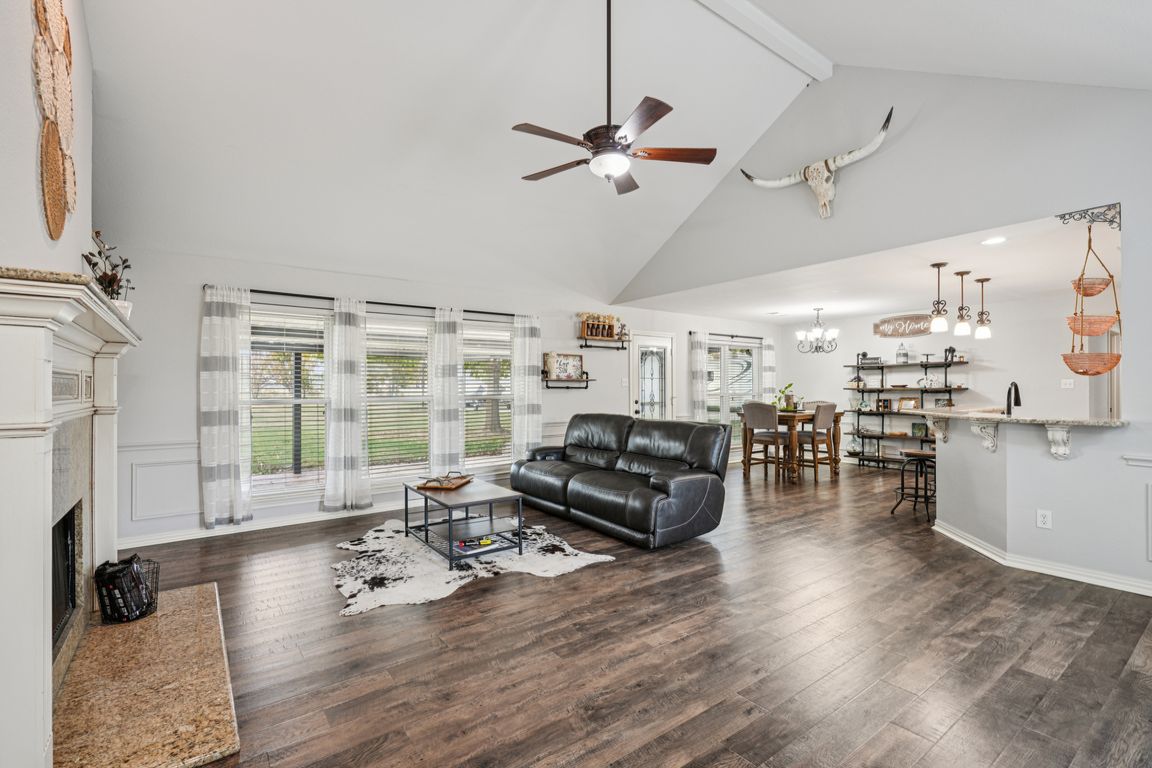
For sale
$545,000
3beds
1,894sqft
10072 Manor Way, Forney, TX 75126
3beds
1,894sqft
Single family residence
Built in 1998
1 Acres
2 Attached garage spaces
$288 price/sqft
What's special
Granite countertopsLarge primary bedroomEn-suite bathroomDesigner tile backsplashWalk-in closetBeautiful open kitchenLarge pantry
Beautiful well maintained fully fenced 3 bed 2 bath home is perfect for everyone. Inside you will find Luxury Vinyl Plank floors throughout the entire home. Tons of natural lighting from the many large windows. An abundance of custom cabinets and storage. The Beautiful Open Kitchen features Granite countertops, designer tile ...
- 3 days |
- 286 |
- 11 |
Likely to sell faster than
Source: NTREIS,MLS#: 21114670
Travel times
Living Room
Kitchen
Primary Bedroom
Zillow last checked: 8 hours ago
Listing updated: November 20, 2025 at 07:11pm
Listed by:
Janet Strachan 0773072 972-771-6970,
Regal, REALTORS 972-771-6970,
Jennifer Giuliany 0779339 253-988-8595,
Regal, REALTORS
Source: NTREIS,MLS#: 21114670
Facts & features
Interior
Bedrooms & bathrooms
- Bedrooms: 3
- Bathrooms: 2
- Full bathrooms: 2
Primary bedroom
- Features: Closet Cabinetry, Ceiling Fan(s), Dual Sinks, En Suite Bathroom, Garden Tub/Roman Tub, Separate Shower, Walk-In Closet(s)
- Level: First
- Dimensions: 16 x 15
Bedroom
- Features: Ceiling Fan(s), Walk-In Closet(s)
- Level: First
- Dimensions: 12 x 11
Bedroom
- Features: Ceiling Fan(s)
- Level: First
- Dimensions: 12 x 11
Breakfast room nook
- Features: Eat-in Kitchen
- Level: First
- Dimensions: 11 x 9
Kitchen
- Features: Breakfast Bar, Built-in Features, Eat-in Kitchen, Granite Counters, Pantry
- Level: First
- Dimensions: 14 x 11
Laundry
- Features: Built-in Features, Utility Sink
- Level: First
- Dimensions: 8 x 6
Living room
- Features: Built-in Features
- Level: First
- Dimensions: 20 x 19
Heating
- Electric, Fireplace(s), Heat Pump
Cooling
- Central Air, Heat Pump
Appliances
- Included: Dishwasher, Electric Cooktop, Electric Oven, Electric Water Heater, Microwave, Vented Exhaust Fan
- Laundry: Washer Hookup, Dryer Hookup, ElectricDryer Hookup, Laundry in Utility Room
Features
- Built-in Features, Decorative/Designer Lighting Fixtures, Eat-in Kitchen, Granite Counters, High Speed Internet, Open Floorplan, Pantry, Cable TV, Walk-In Closet(s)
- Flooring: Luxury Vinyl Plank
- Has basement: No
- Number of fireplaces: 1
- Fireplace features: Living Room, Wood Burning
Interior area
- Total interior livable area: 1,894 sqft
Video & virtual tour
Property
Parking
- Total spaces: 9
- Parking features: Additional Parking, Concrete, Covered, Carport, Detached Carport, Direct Access, Door-Single, Driveway, Enclosed, Garage, Garage Door Opener, Oversized, RV Garage, RV Carport, RV Gated, Storage, Boat, RV Access/Parking
- Attached garage spaces: 2
- Carport spaces: 7
- Covered spaces: 9
- Has uncovered spaces: Yes
Features
- Levels: One
- Stories: 1
- Patio & porch: Rear Porch, Front Porch, Patio, Covered
- Exterior features: Garden, Rain Gutters, Storage
- Has private pool: Yes
- Pool features: Above Ground, Pool, Private, Vinyl
- Fencing: Back Yard,Chain Link,Gate,Wood
Lot
- Size: 1 Acres
- Features: Acreage, Back Yard, Cleared, Interior Lot, Lawn, Landscaped, Level
Details
- Parcel number: 42424
Construction
Type & style
- Home type: SingleFamily
- Architectural style: Traditional,Detached
- Property subtype: Single Family Residence
Materials
- Brick, Wood Siding
- Foundation: Slab
- Roof: Composition
Condition
- Year built: 1998
Utilities & green energy
- Sewer: Aerobic Septic, Septic Tank
- Water: Community/Coop
- Utilities for property: Electricity Available, Septic Available, Separate Meters, Water Available, Cable Available
Community & HOA
Community
- Security: Fire Alarm, Smoke Detector(s), Security Lights
- Subdivision: University Estates
HOA
- Has HOA: No
Location
- Region: Forney
Financial & listing details
- Price per square foot: $288/sqft
- Tax assessed value: $587,000
- Annual tax amount: $9,024
- Date on market: 11/20/2025
- Listing terms: Cash,Conventional,FHA,Texas Vet,VA Loan
- Exclusions: personal property, shelving, curtains/rods, storm shelter
- Electric utility on property: Yes