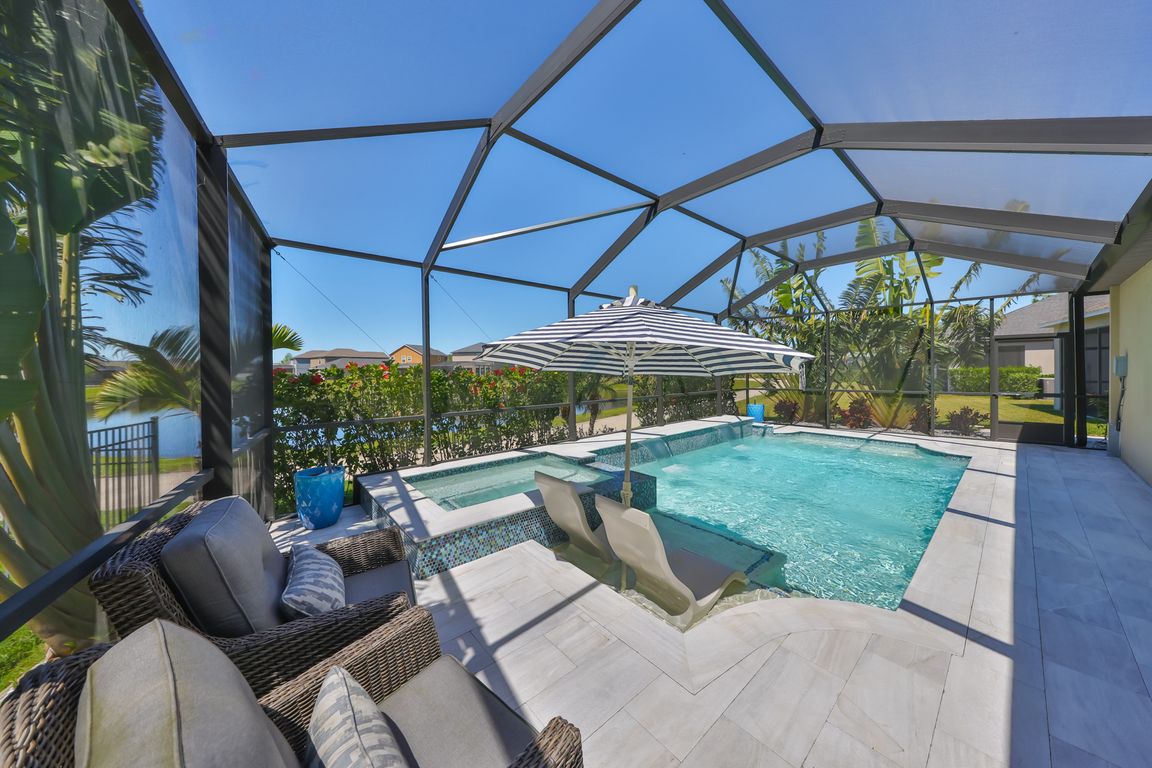
For salePrice cut: $14.9K (6/24)
$675,000
5beds
3,777sqft
10072 Sage Creek Dr, Ruskin, FL 33573
5beds
3,777sqft
Single family residence
Built in 2017
8,364 sqft
3 Attached garage spaces
$179 price/sqft
$14 monthly HOA fee
What's special
Expansive loftThree-car tandem garageOutdoor kitchenGranite countertopsLush green spaceInviting front porchOversized lot
Welcome to your dream home in the highly sought-after community of Belmont! Situated on an oversized lot with breathtaking views of a tranquil pond in the backyard and lush green space in the front, this stunning 5-bedroom, 3.5-bathroom home offers the perfect blend of privacy, luxury, and comfort. With an expansive ...
- 161 days
- on Zillow |
- 582 |
- 44 |
Source: Stellar MLS,MLS#: TB8364738 Originating MLS: Suncoast Tampa
Originating MLS: Suncoast Tampa
Travel times
Kitchen
Screened Patio / Pool
Family Room
Dining Area
Living Room
Office
Primary Bedroom
Primary Bathroom
Bedroom
Bedroom
Bedroom
Bathroom
Bathroom
Bedroom
Laundry Room
Laundry Room
Zillow last checked: 7 hours ago
Listing updated: August 18, 2025 at 05:55am
Listing Provided by:
Jacquelyn Stone 813-541-1983,
CENTURY 21 BEGGINS ENTERPRISES 813-645-8481
Source: Stellar MLS,MLS#: TB8364738 Originating MLS: Suncoast Tampa
Originating MLS: Suncoast Tampa

Facts & features
Interior
Bedrooms & bathrooms
- Bedrooms: 5
- Bathrooms: 4
- Full bathrooms: 3
- 1/2 bathrooms: 1
Rooms
- Room types: Bonus Room, Great Room, Utility Room
Primary bedroom
- Features: Walk-In Closet(s)
- Level: First
- Area: 266 Square Feet
- Dimensions: 19x14
Kitchen
- Level: First
- Area: 208 Square Feet
- Dimensions: 16x13
Living room
- Level: First
- Area: 272 Square Feet
- Dimensions: 17x16
Heating
- Central
Cooling
- Central Air
Appliances
- Included: Dishwasher, Disposal, Microwave, Range, Range Hood, Refrigerator, Washer
- Laundry: Laundry Room
Features
- Ceiling Fan(s), Crown Molding, Eating Space In Kitchen, Open Floorplan, Primary Bedroom Main Floor, Solid Surface Counters, Solid Wood Cabinets, Split Bedroom, Stone Counters, Tray Ceiling(s), Walk-In Closet(s)
- Flooring: Luxury Vinyl
- Doors: Outdoor Kitchen, Sliding Doors
- Windows: Blinds
- Has fireplace: No
Interior area
- Total structure area: 3,777
- Total interior livable area: 3,777 sqft
Video & virtual tour
Property
Parking
- Total spaces: 3
- Parking features: Garage Door Opener
- Attached garage spaces: 3
Features
- Levels: Two
- Stories: 2
- Patio & porch: Front Porch, Porch, Screened
- Exterior features: Irrigation System, Outdoor Kitchen, Sidewalk
- Has private pool: Yes
- Pool features: Deck, Gunite, Heated, In Ground, Lighting, Pool Sweep, Salt Water, Screen Enclosure, Tile
- Has spa: Yes
- Spa features: Heated, In Ground
- Has view: Yes
- View description: Water, Pond
- Has water view: Yes
- Water view: Water,Pond
- Waterfront features: Pond
Lot
- Size: 8,364 Square Feet
- Dimensions: 70 x 120
- Features: In County, Landscaped, Oversized Lot, Sidewalk
- Residential vegetation: Mature Landscaping, Trees/Landscaped
Details
- Parcel number: U193120A6S00003600004.0
- Zoning: PD
- Special conditions: None
Construction
Type & style
- Home type: SingleFamily
- Architectural style: Craftsman,Florida
- Property subtype: Single Family Residence
Materials
- Block, Stucco
- Foundation: Slab
- Roof: Shingle
Condition
- New construction: No
- Year built: 2017
Utilities & green energy
- Sewer: Public Sewer
- Water: Public
- Utilities for property: Cable Connected, Electricity Connected, Public, Sewer Connected, Sprinkler Meter
Community & HOA
Community
- Features: Clubhouse, Dog Park, Fitness Center, Park, Playground, Pool, Tennis Court(s)
- Subdivision: BELMONT NORTH PH 2A
HOA
- Has HOA: Yes
- Amenities included: Basketball Court, Clubhouse, Park, Pickleball Court(s), Playground, Pool, Tennis Court(s)
- HOA fee: $14 monthly
- HOA name: Excelsior Community MGMT
- Pet fee: $0 monthly
Location
- Region: Ruskin
Financial & listing details
- Price per square foot: $179/sqft
- Tax assessed value: $495,784
- Annual tax amount: $8,382
- Date on market: 3/21/2025
- Listing terms: Cash,Conventional,FHA,VA Loan
- Ownership: Fee Simple
- Total actual rent: 0
- Electric utility on property: Yes
- Road surface type: Paved