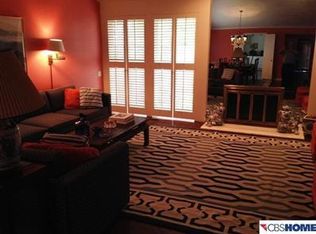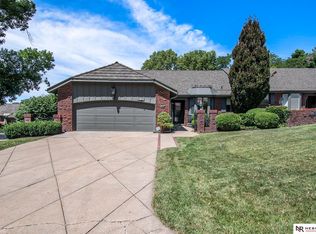Sold for $662,500 on 02/06/24
$662,500
10076 Fieldcrest Dr, Omaha, NE 68114
3beds
4,101sqft
Townhouse
Built in 1974
6,098.4 Square Feet Lot
$741,600 Zestimate®
$162/sqft
$2,254 Estimated rent
Maximize your home sale
Get more eyes on your listing so you can sell faster and for more.
Home value
$741,600
$690,000 - $801,000
$2,254/mo
Zestimate® history
Loading...
Owner options
Explore your selling options
What's special
Welcome to that Regency Townhome you have always wanted. From the moment you enter the manicured courtyard rose garden with golden fountain, step into the massive foyer, tour the expansive rooms, featuring a primary bedroom suite, dazzling white kitchen, shaker cabinets formal dining room, spacious living room, family room with wet bar and gas fireplace, and visualize a huge green oasis in the enclosed patio with cedar gazebo, you will be amazed at the stunning architectural woodwork and total comfort of your new home. This townhome has vaulted ceilings, crown molding and plantation shutters throughout, wood floor, a second family room with a wet bar, large bedroom with a walk in closet, cedar closet, storage room, mirrored exercise room, kitchenette, office, all with crown molding. Two-car garage (built-in cabinets, abundant attic storage with step up ladder,) and finally is topped with a lifetime steel roof. Don't miss this one! Your Regency townhome is waiting! LIFETIME STEEL ROOF!
Zillow last checked: 8 hours ago
Listing updated: April 13, 2024 at 09:12am
Listed by:
Bruce Johnson 402-968-7194,
BHHS Ambassador Real Estate
Bought with:
John Begley, 20130030
Better Homes and Gardens R.E.
Source: GPRMLS,MLS#: 22328148
Facts & features
Interior
Bedrooms & bathrooms
- Bedrooms: 3
- Bathrooms: 3
- Full bathrooms: 3
- Main level bathrooms: 2
Primary bedroom
- Level: Main
- Area: 299.14
- Dimensions: 14.83 x 20.17
Bedroom 2
- Level: Main
- Area: 228
- Dimensions: 12 x 19
Bedroom 3
- Level: Basement
- Area: 438.67
- Dimensions: 18.67 x 23.5
Dining room
- Level: Main
- Area: 347.89
- Dimensions: 16.83 x 20.67
Family room
- Level: Main
- Area: 270
- Dimensions: 15 x 18
Kitchen
- Level: Main
- Area: 449.67
- Dimensions: 23.67 x 19
Living room
- Level: Main
- Area: 342
- Dimensions: 19 x 18
Basement
- Area: 2000
Office
- Level: Main
Heating
- Natural Gas, Forced Air
Cooling
- Central Air
Appliances
- Included: Range, Refrigerator, Washer, Dishwasher, Dryer, Disposal, Microwave
Features
- Basement: Egress,Finished
- Number of fireplaces: 1
- Fireplace features: Direct-Vent Gas Fire
Interior area
- Total structure area: 4,101
- Total interior livable area: 4,101 sqft
- Finished area above ground: 2,101
- Finished area below ground: 2,000
Property
Parking
- Total spaces: 2
- Parking features: Attached
- Attached garage spaces: 2
Features
- Patio & porch: Enclosed Patio
- Has private pool: Yes
- Pool features: In Ground
- Fencing: Full,Other
Lot
- Size: 6,098 sqft
- Dimensions: 179.99 x 125.10 x 43.09 x 57.00
- Features: Up to 1/4 Acre.
Details
- Additional structures: Shed(s)
- Parcel number: 2114034202
Construction
Type & style
- Home type: Townhouse
- Architectural style: Ranch
- Property subtype: Townhouse
Materials
- Foundation: Block
- Roof: Other
Condition
- Not New and NOT a Model
- New construction: No
- Year built: 1974
Utilities & green energy
- Sewer: Public Sewer
- Water: Public
Community & neighborhood
Location
- Region: Omaha
- Subdivision: REGENCY TOWNHOMES
HOA & financial
HOA
- Has HOA: Yes
- HOA fee: $164 monthly
Other
Other facts
- Listing terms: Conventional,Cash
- Ownership: Fee Simple
Price history
| Date | Event | Price |
|---|---|---|
| 2/6/2024 | Sold | $662,500-1.1%$162/sqft |
Source: | ||
| 12/28/2023 | Pending sale | $670,000$163/sqft |
Source: | ||
| 12/23/2023 | Price change | $670,000-4.1%$163/sqft |
Source: | ||
| 12/15/2023 | Price change | $699,000-2.2%$170/sqft |
Source: | ||
| 12/10/2023 | Listed for sale | $715,000+89.7%$174/sqft |
Source: | ||
Public tax history
| Year | Property taxes | Tax assessment |
|---|---|---|
| 2024 | $8,241 -23.4% | $509,600 |
| 2023 | $10,752 +14.3% | $509,600 +15.6% |
| 2022 | $9,409 +22.4% | $440,800 +21.3% |
Find assessor info on the county website
Neighborhood: Regency
Nearby schools
GreatSchools rating
- 7/10Crestridge Magnet CenterGrades: PK-5Distance: 1.2 mi
- 3/10Beveridge Magnet Middle SchoolGrades: 6-8Distance: 1.7 mi
- 2/10Burke High SchoolGrades: 9-12Distance: 1.9 mi
Schools provided by the listing agent
- Elementary: Crestridge
- Middle: Beveridge
- High: Burke
- District: Omaha
Source: GPRMLS. This data may not be complete. We recommend contacting the local school district to confirm school assignments for this home.

Get pre-qualified for a loan
At Zillow Home Loans, we can pre-qualify you in as little as 5 minutes with no impact to your credit score.An equal housing lender. NMLS #10287.
Sell for more on Zillow
Get a free Zillow Showcase℠ listing and you could sell for .
$741,600
2% more+ $14,832
With Zillow Showcase(estimated)
$756,432

