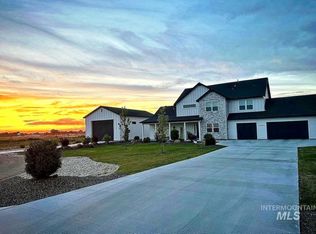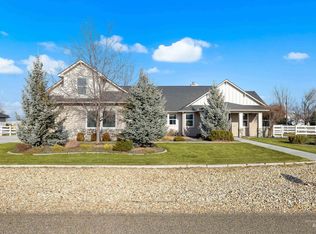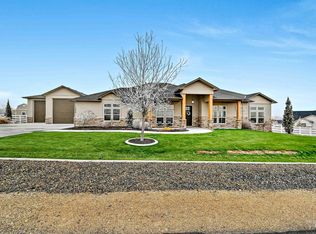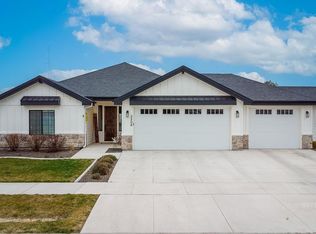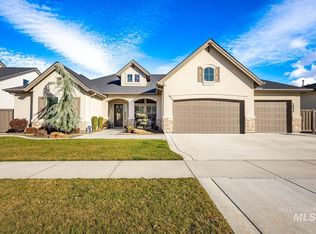BETTER THAN NEW, this is the one! Sitting on a spacious 1 acre lot, in a highly desirable, quaint community; this 6 year old, 4 bed, 3.5 bath dream home has been meticulously cared for + has so many thoughtful upgrades already in place for you to enjoy. Added 14x20 shop, 20+ fruit trees, raised and fenced in garden space, rear yard gazebo, curbing, vinyl fencing and thoughtfully placed paved walkways throughout, etc., etc. Too much to list, honestly! Entertainers will love the open concept floor plan and gourmet kitchen. The vaulted great room looks out onto a massive covered, North facing rear patio with a tremendous view. Retreat to your master suite with a large walk-in shower and freestanding tub. Looking for a Second Master Bedroom Suite? Look no further! With a 15x41 oversized RV Garage Bay, there's more than enough space for all your toys in this 1858 sqft garage space. Oh, there's even an added RV pad w/ full hookups to the West of the home as well! Come see for yourself! This home truly has it all!
Active
$1,297,400
10076 Riverbend Pl, Middleton, ID 83644
4beds
4baths
2,469sqft
Est.:
Single Family Residence
Built in 2019
1 Acres Lot
$1,271,300 Zestimate®
$525/sqft
$4/mo HOA
What's special
Oversized rv garage bayOpen concept floor planVaulted great roomGourmet kitchenMaster suiteSecond master bedroom suiteLarge walk-in shower
- 173 days |
- 1,252 |
- 56 |
Zillow last checked: 8 hours ago
Listing updated: October 06, 2025 at 07:01am
Listed by:
Marty Urwin 208-917-3502,
Silvercreek Realty Group
Source: IMLS,MLS#: 98956968
Tour with a local agent
Facts & features
Interior
Bedrooms & bathrooms
- Bedrooms: 4
- Bathrooms: 4
- Main level bathrooms: 3
- Main level bedrooms: 4
Primary bedroom
- Level: Main
- Area: 240
- Dimensions: 16 x 15
Bedroom 2
- Level: Main
- Area: 224
- Dimensions: 16 x 14
Bedroom 3
- Level: Main
- Area: 132
- Dimensions: 12 x 11
Bedroom 4
- Level: Main
- Area: 132
- Dimensions: 12 x 11
Kitchen
- Level: Main
- Area: 168
- Dimensions: 14 x 12
Heating
- Forced Air, Natural Gas
Cooling
- Central Air
Appliances
- Included: Gas Water Heater, Tank Water Heater, Dishwasher, Disposal, Double Oven, Microwave, Oven/Range Built-In, Water Softener Owned, Gas Range
Features
- Bath-Master, Bed-Master Main Level, Split Bedroom, Great Room, Two Master Bedrooms, Double Vanity, Central Vacuum Plumbed, Walk-In Closet(s), Breakfast Bar, Pantry, Kitchen Island, Quartz Counters, Wood/Butcher Block Counters, Number of Baths Main Level: 3
- Flooring: Tile, Carpet
- Has basement: No
- Number of fireplaces: 1
- Fireplace features: One, Gas
Interior area
- Total structure area: 2,469
- Total interior livable area: 2,469 sqft
- Finished area above ground: 2,469
- Finished area below ground: 0
Property
Parking
- Total spaces: 5
- Parking features: Attached, RV Access/Parking, Driveway
- Attached garage spaces: 5
- Has uncovered spaces: Yes
Features
- Levels: One
- Patio & porch: Covered Patio/Deck
- Has view: Yes
Lot
- Size: 1 Acres
- Dimensions: 237.01 x 184.01
- Features: 1 - 4.99 AC, Garden, Views, Cul-De-Sac, Auto Sprinkler System, Drip Sprinkler System, Full Sprinkler System
Details
- Parcel number: R33935101 0
Construction
Type & style
- Home type: SingleFamily
- Property subtype: Single Family Residence
Materials
- Stone, HardiPlank Type
- Foundation: Crawl Space
- Roof: Composition,Architectural Style
Condition
- Year built: 2019
Utilities & green energy
- Sewer: Septic Tank
- Water: Well
Community & HOA
Community
- Subdivision: Riverbend Ranch
HOA
- Has HOA: Yes
- HOA fee: $50 annually
Location
- Region: Middleton
Financial & listing details
- Price per square foot: $525/sqft
- Tax assessed value: $945,700
- Annual tax amount: $2,821
- Date on market: 8/4/2025
- Listing terms: Cash,Consider All,Conventional,VA Loan
- Ownership: Fee Simple
- Road surface type: Paved
Estimated market value
$1,271,300
$1.21M - $1.33M
$2,971/mo
Price history
Price history
Price history is unavailable.
Public tax history
Public tax history
| Year | Property taxes | Tax assessment |
|---|---|---|
| 2025 | -- | $945,700 +8.2% |
| 2024 | $3,314 -6.4% | $874,200 -0.5% |
| 2023 | $3,539 -1.1% | $878,400 -2.5% |
Find assessor info on the county website
BuyAbility℠ payment
Est. payment
$6,008/mo
Principal & interest
$5031
Property taxes
$519
Other costs
$458
Climate risks
Neighborhood: 83644
Nearby schools
GreatSchools rating
- 7/10Middleton Heights Elementary SchoolGrades: PK-5Distance: 2.2 mi
- NAMiddleton Middle SchoolGrades: 6-8Distance: 1.8 mi
- 8/10Middleton High SchoolGrades: 9-12Distance: 3.1 mi
Schools provided by the listing agent
- Elementary: Mill Creek
- Middle: Middleton Jr
- High: Middleton
- District: Middleton School District #134
Source: IMLS. This data may not be complete. We recommend contacting the local school district to confirm school assignments for this home.
