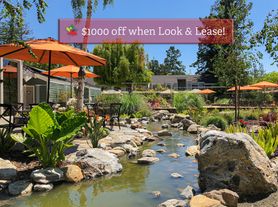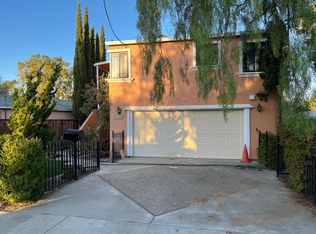Please email for appoint to see the property as tenants still inside until 10/6.
$5k+ PG&E annual saving from the installed 5.3kW solar panel. In-Garage Tesla Charger. Tenant pays for yard & pool maintenance ~ $500/m additional which is offset by the solar energy gain.
Unique, high end custom home nested in a quiet, safe, & convenient cul de sac Cupertino Foothill neighborhood .
$500k + remodeled in early 2010. Updated Kitchen, Bathrooms, Steam shower with Jet tub, Hard wood floor & New nature color carpet, etc . Thermador/Bosch Appliances, custom cabinets, Granite Countertops, custom wall tiles, etc. Large Master Bedroom with sitting area & Walk-in Closet. Downstair in-law quarter with complete bathroom & separate sitting room. Enormous Sectional Desktops with custom cabinet in study room upstairs. Fully A/V & Cat 5 wires throughout with celling & wall mount speakers.
Additional expensive/extensive landscape with artistic water fountain in backyard, Low maintenance landscape overall with classic lighting. Swimming Pool, extensive lower & upper deck on the back yard.
Over 14,000 sqrt. fenced land with walking trail (can see deers & raccoons all the times)
24 months min. Available after 9/27/2025.
House for rent
Accepts Zillow applications
$7,900/mo
10077 Scenic Blvd, Cupertino, CA 95014
4beds
2,625sqft
Price may not include required fees and charges.
Single family residence
Available now
No pets
Air conditioner, central air
In unit laundry
Attached garage parking
Fireplace
What's special
Swimming poolIn-law quarterEnormous sectional desktopsSitting areaHard wood floorGranite countertopsCustom cabinet
- 36 days
- on Zillow |
- -- |
- -- |
Travel times
Facts & features
Interior
Bedrooms & bathrooms
- Bedrooms: 4
- Bathrooms: 4
- Full bathrooms: 3
- 1/2 bathrooms: 1
Rooms
- Room types: Breakfast Nook, Dining Room, Family Room, Master Bath, Office, Recreation Room
Heating
- Fireplace
Cooling
- Air Conditioner, Central Air
Appliances
- Included: Dishwasher, Dryer, Freezer, Microwave, Range Oven, Refrigerator, Washer
- Laundry: In Unit
Features
- In-Law Floorplan, Sauna, Storage, Walk In Closet, Walk-In Closet(s), Wired for Data
- Flooring: Hardwood
- Windows: Double Pane Windows, Skylight(s)
- Attic: Yes
- Has fireplace: Yes
Interior area
- Total interior livable area: 2,625 sqft
Property
Parking
- Parking features: Attached, Off Street
- Has attached garage: Yes
- Details: Contact manager
Features
- Patio & porch: Porch
- Exterior features: Balcony, E-Vehicle ready, Garden, Golf course, Granite countertop, High-speed Internet Ready, Jacuzzi / Whirlpool, Lawn, Living room, Solar Panel, Sprinkler System, Stainless steel appliances, Surround-sound Systems, Walk In Closet
- Has private pool: Yes
- Spa features: Jetted Bathtub, Sauna
- Fencing: Fenced Yard
Lot
- Features: Near Public Transit
Details
- Parcel number: 35709002
- Other equipment: Intercom
Construction
Type & style
- Home type: SingleFamily
- Property subtype: Single Family Residence
Condition
- Year built: 2006
Utilities & green energy
- Utilities for property: Cable Available
Community & HOA
Community
- Features: Playground
HOA
- Amenities included: Pond Year Round, Pool, Sauna
Location
- Region: Cupertino
Financial & listing details
- Lease term: 1 Year
Price history
| Date | Event | Price |
|---|---|---|
| 10/2/2025 | Price change | $7,900-7.1%$3/sqft |
Source: Zillow Rentals | ||
| 8/28/2025 | Listed for rent | $8,500+23.2%$3/sqft |
Source: Zillow Rentals | ||
| 6/25/2022 | Listing removed | -- |
Source: Zillow Rental Manager | ||
| 6/16/2022 | Listed for rent | $6,900-1.4%$3/sqft |
Source: Zillow Rental Manager | ||
| 6/7/2022 | Listing removed | -- |
Source: Zillow Rental Manager | ||

