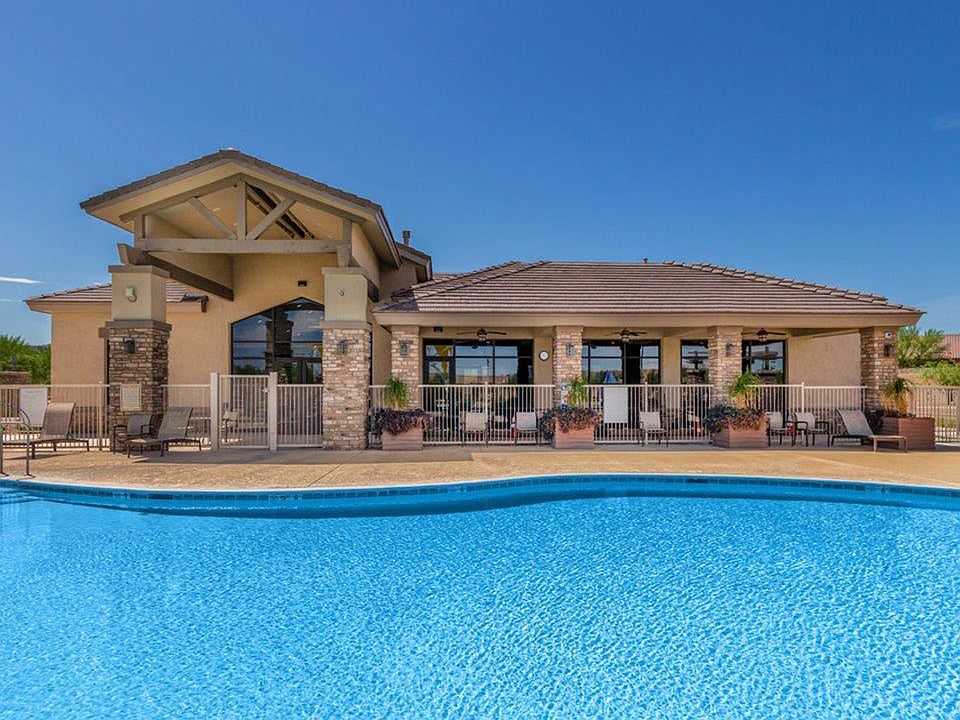Step into The Easton, a thoughtfully designed single-story new home nestled within the inviting Saguaro Bloom community. With 1,697 square feet of living space, this home offers four bedrooms and two bathrooms, ideal for those seeking a blend of functionality and modern style.As you enter through the front porch, the foyer opens up to reveal a spacious and open layout that flows seamlessly from the entryway to the living areas. The great room serves as the heart of the home, connecting effortlessly to the dining area and kitchen, making it a perfect space for both relaxation and entertaining. The kitchen is a chef's delight, featuring a central island, Quartz countertops, and Shaker-style cabinetry, providing ample storage and a sleek, modern aesthetic!
New construction
$359,900
10079 N Cascalote Ln, Marana, AZ 85653
4beds
1,697sqft
Single Family Residence
Built in 2025
5,227.2 Square Feet Lot
$360,000 Zestimate®
$212/sqft
$97/mo HOA
What's special
Central islandShaker-style cabinetryDining areaSpacious and open layoutQuartz countertopsGreat roomFront porch
Call: (520) 658-2357
- 61 days |
- 232 |
- 24 |
Zillow last checked: 7 hours ago
Listing updated: October 03, 2025 at 06:48am
Listed by:
Michele J Durco Ahern 520-214-0226,
DRH Properties Inc.,
Erica Chittenden 520-396-9435
Source: MLS of Southern Arizona,MLS#: 22520489
Travel times
Schedule tour
Select your preferred tour type — either in-person or real-time video tour — then discuss available options with the builder representative you're connected with.
Facts & features
Interior
Bedrooms & bathrooms
- Bedrooms: 4
- Bathrooms: 2
- Full bathrooms: 2
Rooms
- Room types: None
Primary bathroom
- Features: Double Vanity, Exhaust Fan, Low Flow Showerhead, Shower Only
Dining room
- Features: Dining Area
Kitchen
- Description: Pantry: Walk-In,Countertops: Quartz
Living room
- Features: Off Kitchen
Heating
- Energy Star Qualified Equipment, Mini-Split, Natural Gas
Cooling
- Ceiling Fans Pre-Wired, Central Air, ENERGY STAR Qualified Equipment
Appliances
- Included: Dishwasher, Disposal, Exhaust Fan, Gas Range, Microwave, Water Heater: ENERGY STAR Qualified Water Heater, Natural Gas, Tankless Water Heater, Appliance Color: Stainless
- Laundry: Laundry Room
Features
- Energy Star Qualified, High Ceilings, High Speed Internet, Smart Panel, Smart Thermostat, Great Room
- Flooring: Carpet, Luxury Vinyl Plank
- Windows: Window Covering: None
- Has basement: No
- Has fireplace: No
- Fireplace features: None
Interior area
- Total structure area: 1,697
- Total interior livable area: 1,697 sqft
Property
Parking
- Total spaces: 2
- Parking features: No RV Parking, Attached, Garage Door Opener, Concrete
- Attached garage spaces: 2
- Has uncovered spaces: Yes
- Details: RV Parking: None
Accessibility
- Accessibility features: None
Features
- Levels: One
- Stories: 1
- Patio & porch: Covered
- Pool features: None
- Spa features: None
- Fencing: Block
- Has view: Yes
- View description: Mountain(s), Neighborhood
Lot
- Size: 5,227.2 Square Feet
- Dimensions: 122 x 50 x 122 x 50
- Features: Subdivided, Landscape - Front: Decorative Gravel, Desert Plantings, Low Care, Shrubs, Sprinkler/Drip, Trees, Landscape - Rear: None
Details
- Parcel number: 216414720
- Zoning: R6
- Special conditions: Public Report
Construction
Type & style
- Home type: SingleFamily
- Architectural style: Contemporary,Modern,Ranch
- Property subtype: Single Family Residence
Materials
- Frame - Stucco
- Roof: Tile
Condition
- New Construction
- New construction: Yes
- Year built: 2025
Details
- Builder name: Dr Horton Homes
- Warranty included: Yes
Utilities & green energy
- Electric: Tep
- Gas: Natural
- Water: Public, Water Company
- Utilities for property: Sewer Connected
Community & HOA
Community
- Features: Athletic Facilities, Basketball Court, Park, Pool, Rec Center, Sidewalks, Walking Trail
- Security: Carbon Monoxide Detector(s), Smoke Detector(s)
- Subdivision: Saguaro Bloom
HOA
- Has HOA: Yes
- Amenities included: Clubhouse, Park, Pool, Recreation Room
- Services included: Maintenance Grounds
- HOA fee: $97 monthly
- HOA name: CCMC
- HOA phone: 480-921-7500
Location
- Region: Marana
Financial & listing details
- Price per square foot: $212/sqft
- Tax assessed value: $60,248
- Annual tax amount: $319
- Date on market: 8/6/2025
- Cumulative days on market: 62 days
- Listing terms: Cash
- Ownership: Fee (Simple)
- Ownership type: Builder
- Road surface type: Paved
About the community
Nestled in the foothills of the breathtaking Tucson Mountains, Saguaro Bloom by D.R. Horton is a premier master-planned community in Northwest Marana.
*Mesquite at Saguaro Bloom* is located in Block 1 and offers a variety of spacious floorplans with 18x18 tile flooring, granite countertops in kitchen and bathrooms, and Shaker-style cabinets in white or gray. These homes feature 9' ceilings on the first floor, island kitchens, and the Home is Connected® Smart Home package.
*Agave at Saguaro Bloom*, situated in Block 7C, features homes with stunning 6x36" wood-look tile in gray, quartz countertops in kitchen and bathrooms, and Shaker-style cabinets. These homes are designed with stylish interiors and modern conveniences, including LED disc lighting and energy-efficient tankless water heaters.
*Cholla Ridge at Saguaro Bloom*, located in Block 7B, offers single-story homes on lots with no rear neighbors. These homes are distinguished by beautiful 12x24" tile flooring, gourmet kitchens, and 10' ceilings in select homes. With 8' sliding glass patio doors and super showers, Cholla Ridge combines luxury and privacy.
All homes in Saguaro Bloom are built with a Spanish lace stucco exterior, tile roofs, landscaped front yards with auto drip irrigation, and large, fully fenced backyards. The homes also include covered front porches and back patios, stainless steel gas appliances, and executive height vanities in all bathrooms.
Residents of Saguaro Bloom enjoy an array of community amenities, including a clubhouse, two pools with lap lanes and lagoon entry, a fitness center, a splash pad, and over 30 miles of walking trails. The community also features more than 20 pocket parks, playgrounds, and coming soon, a large community park with tennis, pickleball, soccer, baseball, and a dog park.
Located in the highly-rated Marana Unified School District, Saguaro Bloom is close to excellent schools, including Rattlesnake Ridge Elementary, Marana Middle School, and Marana High S
Source: DR Horton

