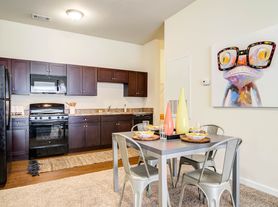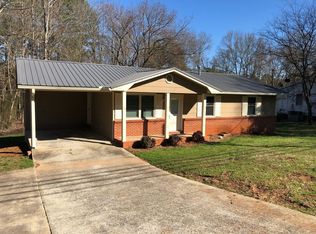Thank you for your interest in Good Faith Property Management. We look forward to serving you!
MOVE IN SPECIAL: $300 OFF FIRST MONTH'S RENT
Welcome home to this beautifully updated 3-bedroom, 2.5-bath house in the heart of Jacksonville! This spacious property offers plenty of room for comfortable living with a bright and open layout.
Enjoy modern updates, a convenient carport for covered parking, and a home designed to fit your lifestyle. With its prime location, you'll be just minutes away from shopping, dining, and all that Jacksonville has to offer.
Tenant Responsible For:
- Alabama Power
- Jacksonville Water
- Spire Gas
House for rent
$1,400/mo
1008 9th Ave NE, Jacksonville, AL 36265
3beds
1,239sqft
Price may not include required fees and charges.
Single family residence
Available now
No pets
What's special
Spacious propertyModern updatesBright and open layoutConvenient carport
- 79 days |
- -- |
- -- |
Zillow last checked: 8 hours ago
Listing updated: December 04, 2025 at 06:57pm
Travel times
Looking to buy when your lease ends?
Consider a first-time homebuyer savings account designed to grow your down payment with up to a 6% match & a competitive APY.
Facts & features
Interior
Bedrooms & bathrooms
- Bedrooms: 3
- Bathrooms: 3
- Full bathrooms: 2
- 1/2 bathrooms: 1
Interior area
- Total interior livable area: 1,239 sqft
Property
Parking
- Details: Contact manager
Details
- Parcel number: 1201121002051000
Construction
Type & style
- Home type: SingleFamily
- Property subtype: Single Family Residence
Community & HOA
Location
- Region: Jacksonville
Financial & listing details
- Lease term: Contact For Details
Price history
| Date | Event | Price |
|---|---|---|
| 10/9/2025 | Listed for rent | $1,400$1/sqft |
Source: Zillow Rentals | ||
| 10/1/2025 | Listing removed | $1,400$1/sqft |
Source: Zillow Rentals | ||
| 9/20/2025 | Listed for rent | $1,400$1/sqft |
Source: Zillow Rentals | ||
| 8/19/2025 | Sold | $155,000-8.8%$125/sqft |
Source: | ||
| 8/11/2025 | Pending sale | $169,900$137/sqft |
Source: | ||

