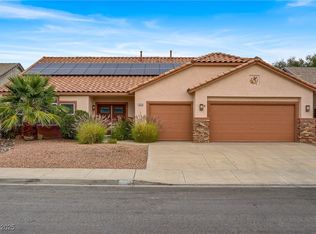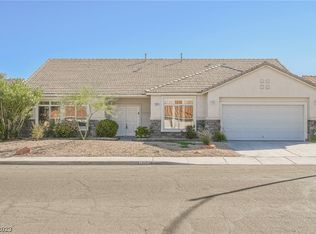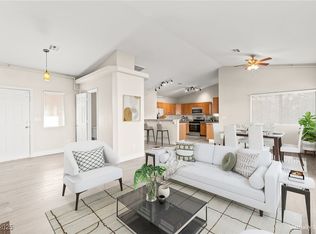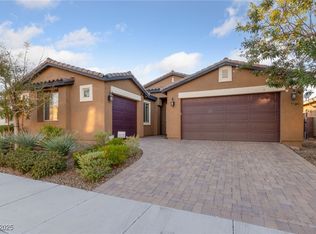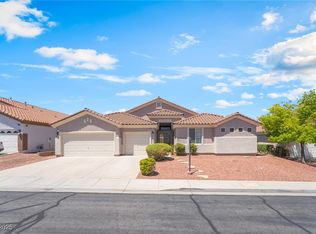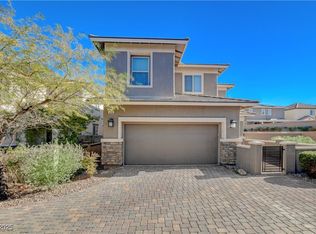Great for a multi-gen family!!! We have 5 bedrooms and 3 bathrooms!!! Larger than most homes in the area at 2744 sq ft and only 1 story! 3rd car garage was converted and permitted to a 5th bedroom. Large kitchen with plenty of counter space and cupboards, many with pull out shelving. Kitchen is open to a large room that could be a dining area, family room or both! Living room is plenty large enough for everyone and more than enough room to accommodate the largest tv you can find!!! AC units new in 2022. Backyard has plenty of room for a pool and an oversized patio cover. Old Republic Home Warranty good until March 2026
Active
Price cut: $10K (12/9)
$569,000
1008 Beaver Crest Ter, Henderson, NV 89015
5beds
2,744sqft
Est.:
Single Family Residence
Built in 1996
6,969.6 Square Feet Lot
$560,600 Zestimate®
$207/sqft
$13/mo HOA
What's special
Oversized patio cover
- 160 days |
- 477 |
- 23 |
Likely to sell faster than
Zillow last checked: 8 hours ago
Listing updated: December 09, 2025 at 10:09am
Listed by:
Lorraine M. Heyden S.0168997 (702)292-3771,
Century 21 Americana
Source: LVR,MLS#: 2693706 Originating MLS: Greater Las Vegas Association of Realtors Inc
Originating MLS: Greater Las Vegas Association of Realtors Inc
Tour with a local agent
Facts & features
Interior
Bedrooms & bathrooms
- Bedrooms: 5
- Bathrooms: 3
- Full bathrooms: 2
- 3/4 bathrooms: 1
Primary bedroom
- Dimensions: 17x17
Bedroom 2
- Description: Ceiling Fan
- Dimensions: 10x10
Bedroom 3
- Dimensions: 10x13
Bedroom 4
- Dimensions: 10x12
Bedroom 5
- Description: Ceiling Fan
- Dimensions: 17x10
Primary bathroom
- Description: Double Sink,Make Up Table,Separate Shower,Separate Tub
Dining room
- Description: Family Room/Dining Combo
- Dimensions: 21x11
Family room
- Dimensions: 21x11
Kitchen
- Description: Breakfast Bar/Counter,Breakfast Nook/Eating Area,Granite Countertops,Pantry,Tile Flooring
- Dimensions: 19x8
Living room
- Dimensions: 20x17
Heating
- Central, Gas, Multiple Heating Units
Cooling
- Central Air, Electric, 2 Units
Appliances
- Included: Dryer, Dishwasher, Disposal, Gas Range, Microwave, Refrigerator, Water Purifier, Washer
- Laundry: Electric Dryer Hookup, Gas Dryer Hookup, Laundry Room
Features
- Bedroom on Main Level, Ceiling Fan(s), Primary Downstairs, Window Treatments
- Flooring: Ceramic Tile, Laminate
- Windows: Double Pane Windows, Window Treatments
- Number of fireplaces: 1
- Fireplace features: Gas, Living Room
Interior area
- Total structure area: 2,744
- Total interior livable area: 2,744 sqft
Video & virtual tour
Property
Parking
- Total spaces: 2
- Parking features: Finished Garage, Garage, Garage Door Opener, Inside Entrance, Private
- Garage spaces: 2
Features
- Stories: 1
- Patio & porch: Covered, Patio
- Exterior features: Patio, Private Yard, Sprinkler/Irrigation
- Fencing: Block,Back Yard
Lot
- Size: 6,969.6 Square Feet
- Features: Back Yard, Drip Irrigation/Bubblers, Sprinklers In Rear, Landscaped, Rocks, < 1/4 Acre
Details
- Parcel number: 17921611052
- Zoning description: Single Family
- Horse amenities: None
Construction
Type & style
- Home type: SingleFamily
- Architectural style: One Story
- Property subtype: Single Family Residence
Materials
- Roof: Tile
Condition
- Resale
- Year built: 1996
Utilities & green energy
- Electric: Photovoltaics None
- Sewer: Public Sewer
- Water: Public
- Utilities for property: Cable Available
Green energy
- Energy efficient items: Windows, Solar Screens
Community & HOA
Community
- Security: Security System Owned
- Subdivision: Racetrack-Phase 1
HOA
- Has HOA: Yes
- Services included: Association Management
- HOA fee: $40 quarterly
- HOA name: Homestretch HOA
- HOA phone: 702-953-2226
Location
- Region: Henderson
Financial & listing details
- Price per square foot: $207/sqft
- Tax assessed value: $333,891
- Annual tax amount: $2,176
- Date on market: 7/16/2025
- Listing agreement: Exclusive Right To Sell
- Listing terms: Cash,Conventional,FHA,VA Loan
Estimated market value
$560,600
$533,000 - $589,000
$2,719/mo
Price history
Price history
| Date | Event | Price |
|---|---|---|
| 12/9/2025 | Price change | $569,000-1.7%$207/sqft |
Source: | ||
| 9/29/2025 | Price change | $579,000-3.3%$211/sqft |
Source: | ||
| 8/7/2025 | Price change | $599,000-1.8%$218/sqft |
Source: | ||
| 7/29/2025 | Price change | $610,000-4.2%$222/sqft |
Source: | ||
| 7/16/2025 | Listed for sale | $637,000+19.1%$232/sqft |
Source: | ||
Public tax history
Public tax history
| Year | Property taxes | Tax assessment |
|---|---|---|
| 2025 | $2,176 +3% | $116,862 -0.2% |
| 2024 | $2,113 +3% | $117,105 +11.4% |
| 2023 | $2,052 +31.5% | $105,155 +7.8% |
Find assessor info on the county website
BuyAbility℠ payment
Est. payment
$3,191/mo
Principal & interest
$2756
Property taxes
$223
Other costs
$212
Climate risks
Neighborhood: River Mountain
Nearby schools
GreatSchools rating
- 8/10Sue H Morrow Elementary SchoolGrades: PK-5Distance: 0.3 mi
- 6/10B Mahlon Brown Junior High SchoolGrades: 6-8Distance: 2.2 mi
- 3/10Basic Academy of Int'l Studies High SchoolGrades: 9-12Distance: 1.2 mi
Schools provided by the listing agent
- Elementary: Morrow, Sue H.,Morrow, Sue H.
- Middle: Brown B. Mahlon
- High: Basic Academy
Source: LVR. This data may not be complete. We recommend contacting the local school district to confirm school assignments for this home.
- Loading
- Loading
