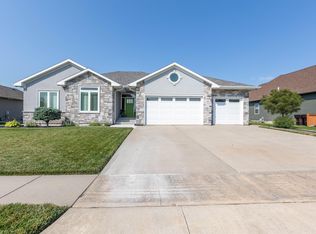Sold for $407,000
$407,000
1008 Coffie Farm Rd, Sergeant Bluff, IA 51054
4beds
3baths
2,327sqft
Single Family Residence, Residential
Built in 2013
0.32 Acres Lot
$413,700 Zestimate®
$175/sqft
$2,609 Estimated rent
Home value
$413,700
$393,000 - $434,000
$2,609/mo
Zestimate® history
Loading...
Owner options
Explore your selling options
What's special
Welcome to this beautifully maintained 4-bedroom, 3-bathroom home located on a quiet culdesac street in Sergeant Bluff, IA. Built in 2013 and thoughtfully updated, this home offers modern features with lasting quality. The main floor features tall ceilings and detailed millwork & molding throughout, adding a touch of craftsmanship and elegance to every room. At the heart of the home is a spacious kitchen designed for both everyday living and entertaining. It includes a tiered granite breakfast bar, ample counter and cabinet space, and a gas stove. The main level includes three bedrooms and two bathrooms, including a generous primary suite with a private bath featuring dual vanities and tile shower. Most bedrooms offer walk-in closets, providing excellent storage. The home also includes main floor laundry and an attached two-car garage for added convenience. The finished basement, completed in 2020, offers additional living space with a fourth bedroom, full bathroom, and living room perfect for cozy movie nights. Entertain friends and guests at the beautiful quartz bar top with built in beverage fridge downstairs. The unfinished space is currently set up as a workout area and some equipment is negotiable. Additional upgrades include a radon mitigation system and a new water softener installed in 2025. Step outside to a private backyard that features a covered deck with a gas line for outdoor grilling and an above-ground pool for summer fun. A brand-new roof and gutters were installed in 2025, providing extra peace of mind. This well-cared-for home blends comfort, functionality, and thoughtful details in a peaceful setting in a desirable Sergeant Bluff neighborhood. Don't miss your opportunity to call this home!
Zillow last checked: 8 hours ago
Listing updated: August 29, 2025 at 02:00pm
Listed by:
Rachel Carlson 605-759-0676,
RE/MAX Experience,
Jeff Carlson 712-635-1763,
RE/MAX Experience
Bought with:
Kathie Pfaffle, B64282
Haus of Home
Source: Northwest Iowa Regional BOR,MLS#: 829542
Facts & features
Interior
Bedrooms & bathrooms
- Bedrooms: 4
- Bathrooms: 3
- Main level bathrooms: 2
- Main level bedrooms: 3
Heating
- Forced Air
Cooling
- Central Air
Appliances
- Included: Water Softener: Owned
- Laundry: Main Level
Features
- Brick Accent, Crown Molding, Entrance Foyer, Master Bath, Master WI Closet, New Bath, New Kitchen, Granite/Quartz, Vaulted/Tray Ceilings
- Flooring: Hardwood, Luxury Vinyl
- Basement: Finished,Full
Interior area
- Total structure area: 2,327
- Total interior livable area: 2,327 sqft
- Finished area above ground: 1,494
- Finished area below ground: 833
Property
Parking
- Total spaces: 2
- Parking features: Attached, Garage Door Opener, Concrete
- Attached garage spaces: 2
Features
- Patio & porch: Deck
- Exterior features: Lighting
- Pool features: Above Ground
Lot
- Size: 0.32 Acres
- Features: Cul-De-Sac, Landscaped, Lawn Sprinkler System, Level
Details
- Parcel number: 19193884732304009
Construction
Type & style
- Home type: SingleFamily
- Architectural style: Ranch
- Property subtype: Single Family Residence, Residential
Materials
- Brick, Vinyl Siding
- Roof: Shingle
Condition
- New construction: No
- Year built: 2013
Utilities & green energy
- Sewer: Public Sewer
- Water: City
Community & neighborhood
Security
- Security features: Smoke Detector(s)
Location
- Region: Sergeant Bluff
Other
Other facts
- Price range: $407K - $407K
Price history
| Date | Event | Price |
|---|---|---|
| 8/29/2025 | Sold | $407,000-1.9%$175/sqft |
Source: | ||
| 7/25/2025 | Pending sale | $415,000$178/sqft |
Source: | ||
| 7/21/2025 | Listed for sale | $415,000+48.2%$178/sqft |
Source: | ||
| 3/24/2021 | Listing removed | -- |
Source: Owner Report a problem | ||
| 7/5/2016 | Sold | $280,000-1.8%$120/sqft |
Source: Public Record Report a problem | ||
Public tax history
| Year | Property taxes | Tax assessment |
|---|---|---|
| 2024 | $5,152 -9.6% | $354,970 |
| 2023 | $5,702 +11.3% | $354,970 +6.5% |
| 2022 | $5,124 +13.4% | $333,340 +10% |
Find assessor info on the county website
Neighborhood: 51054
Nearby schools
GreatSchools rating
- 6/10Sergeant Bluff-Luton Elementary SchoolGrades: 3-5Distance: 0.7 mi
- 8/10Sergeant Bluff-Luton Middle SchoolGrades: 6-8Distance: 0.5 mi
- 7/10Sergeant Bluff-Luton Senior High SchoolGrades: 9-12Distance: 0.4 mi
Schools provided by the listing agent
- Elementary: Sgt Bluff-Luton
- Middle: Sgt Bluff-Luton
- High: Sgt Bluff-Luton
Source: Northwest Iowa Regional BOR. This data may not be complete. We recommend contacting the local school district to confirm school assignments for this home.

Get pre-qualified for a loan
At Zillow Home Loans, we can pre-qualify you in as little as 5 minutes with no impact to your credit score.An equal housing lender. NMLS #10287.
