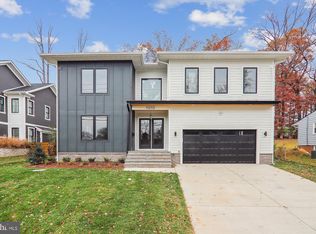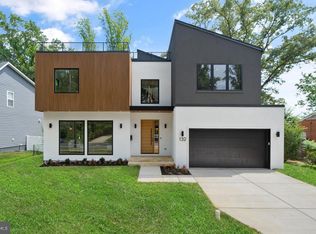MOVE-IN READY! Welcome home to 1008 Cottage St SW in Vienna, VA. The main level boasts 10' ceilings, 8' doors and openings, and hardwoods throughout. Open concept kitchen/living/dining area, and large library/study with french doors. A stunning kitchen design includes a complete stainless steel KitchenAid appliance package, ample cabinetry to the ceiling, floating shelves, and hidden pantry. A large gas fireplace with a split stone surround, thick mantel, and coffered ceiling rounds out the living room. A grand dining space with tray ceiling, deck with built-in gas line, a functional mudroom, and oversized 2 car garage with 18 door. The upper level is complete with four bedrooms with walk-in closets and full private bathrooms. The master bedroom boasts a tray ceiling, giant ceiling fan, and walk-in closets. A jaw-dropping master bath with a rain shower head, free-standing tub with faucet, wired for TV/internet, double vanity, and shiplap throughout the main area. Laundry room has high-capacity washer and dryer with a sink. The lower level is fully finished and has tons of natural light, a kitchenette with floating shelves, stainless steel french-door refrigerator, and dishwasher. A large recreation/media room with an additional bedroom, full bath with double vanity, and private access from the bedroom. LVP floor throughout the lower level that matches the hardwoods in the rest of the house. Second laundry has a high-capacity washer and dryer with a sink. Additional features include 2 stair treads, crown molding, 26 exterior walls, hot water recirculation system, and above-code insulation. Solid wood doors, ceiling fans, and dimmable LED lights, and Smart features throughout. Just minutes from the bustling Maple Ave in Vienna, VA, with a great selection of restaurants and shopping to suit everyone's needs. Easy access to 495 and 66. Construction is now complete. Please disregard CDOM, the house was under construction.
This property is off market, which means it's not currently listed for sale or rent on Zillow. This may be different from what's available on other websites or public sources.

