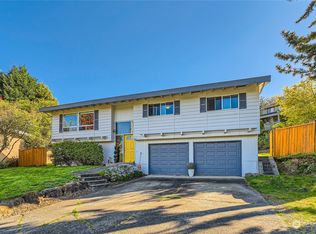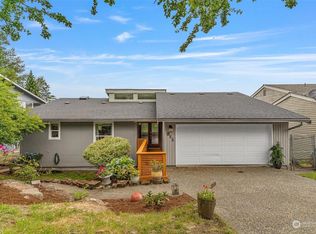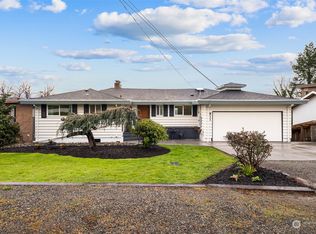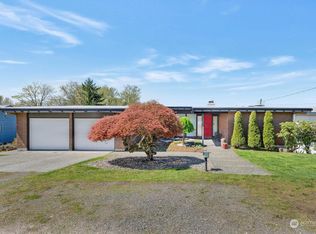Sold
Listed by:
Kris Holden,
Windermere RE West Campus Inc
Bought with: Coldwell Banker Bain
$675,000
1008 Crest Place, Kent, WA 98031
4beds
2,340sqft
Single Family Residence
Built in 1968
7,644.78 Square Feet Lot
$666,300 Zestimate®
$288/sqft
$3,541 Estimated rent
Home value
$666,300
$613,000 - $726,000
$3,541/mo
Zestimate® history
Loading...
Owner options
Explore your selling options
What's special
Stunning valley & night light views from this beautiful basement rambler. Fabulous corner lot on quiet, destination street with no outlet, minutes to conveniences. Open living & dining offer walls of glass for abundant natural light & view enjoyment. Light & bright kitchen is adjacent to dining room. Slider to entertainment sized deck...perfect for alfresco dining in summer or enjoying cool evenings under the stars with room for a firepit. Main floor primary bedroom has its own 3/4 ensuite bath. Spacious lower-level family room with fireplace & exterior door. Lower level also has partially finished bonus rm that's pre plumbed for future bathrm, laundry & 4th bdrm. New electrical panel, new carpet & fresh interior paint, 4-year old H2O tank.
Zillow last checked: 8 hours ago
Listing updated: April 18, 2025 at 04:01am
Listed by:
Kris Holden,
Windermere RE West Campus Inc
Bought with:
Samantha Lamping, 24003674
Coldwell Banker Bain
Ian Gordon, 110186
Coldwell Banker Bain
Source: NWMLS,MLS#: 2331860
Facts & features
Interior
Bedrooms & bathrooms
- Bedrooms: 4
- Bathrooms: 2
- Full bathrooms: 1
- 3/4 bathrooms: 1
- Main level bathrooms: 2
- Main level bedrooms: 3
Primary bedroom
- Level: Main
Bedroom
- Level: Lower
Bedroom
- Level: Main
Bedroom
- Level: Main
Bathroom full
- Level: Main
Bathroom three quarter
- Level: Main
Dining room
- Level: Main
Entry hall
- Level: Main
Other
- Level: Lower
Kitchen with eating space
- Level: Main
Living room
- Level: Main
Rec room
- Level: Lower
Utility room
- Level: Lower
Heating
- Fireplace(s), Forced Air
Cooling
- None
Appliances
- Included: Dishwasher(s), Stove(s)/Range(s), Water Heater: Gas, Water Heater Location: Basement
Features
- Bath Off Primary, Ceiling Fan(s), Dining Room
- Flooring: Laminate, Vinyl, Carpet
- Basement: Finished
- Number of fireplaces: 2
- Fireplace features: Wood Burning, Lower Level: 1, Main Level: 1, Fireplace
Interior area
- Total structure area: 2,340
- Total interior livable area: 2,340 sqft
Property
Parking
- Total spaces: 3
- Parking features: Attached Carport, Driveway, Attached Garage
- Attached garage spaces: 3
- Has carport: Yes
Features
- Levels: One
- Stories: 1
- Entry location: Main
- Patio & porch: Bath Off Primary, Ceiling Fan(s), Dining Room, Fireplace, Laminate, Wall to Wall Carpet, Water Heater
- Has view: Yes
- View description: City, Territorial
Lot
- Size: 7,644 sqft
- Features: Corner Lot, Cul-De-Sac, Dead End Street, Paved, Cable TV, Deck, High Speed Internet
- Topography: Partial Slope
Details
- Parcel number: 8856500230
- Special conditions: Standard
Construction
Type & style
- Home type: SingleFamily
- Property subtype: Single Family Residence
Materials
- Wood Siding
- Foundation: Poured Concrete, Slab
- Roof: Torch Down
Condition
- Year built: 1968
- Major remodel year: 1968
Utilities & green energy
- Electric: Company: PSE
- Sewer: Sewer Connected, Company: City of Kent
- Water: Public, Company: City of Kent
- Utilities for property: Xfinity
Community & neighborhood
Location
- Region: Kent
- Subdivision: East Hill
Other
Other facts
- Listing terms: Cash Out,Conventional
- Cumulative days on market: 42 days
Price history
| Date | Event | Price |
|---|---|---|
| 3/18/2025 | Sold | $675,000$288/sqft |
Source: | ||
| 2/18/2025 | Pending sale | $675,000$288/sqft |
Source: | ||
| 2/14/2025 | Listed for sale | $675,000+6.8%$288/sqft |
Source: | ||
| 12/29/2023 | Sold | $632,000+1.1%$270/sqft |
Source: | ||
| 12/4/2023 | Pending sale | $625,000$267/sqft |
Source: | ||
Public tax history
| Year | Property taxes | Tax assessment |
|---|---|---|
| 2024 | $5,583 +2.5% | $545,000 +6.9% |
| 2023 | $5,445 -18.2% | $510,000 -19.9% |
| 2022 | $6,656 +9.8% | $637,000 +25.4% |
Find assessor info on the county website
Neighborhood: 98031
Nearby schools
GreatSchools rating
- 2/10East Hill Elementary SchoolGrades: PK-6Distance: 0.7 mi
- 1/10Mill Creek Middle SchoolGrades: 7-8Distance: 0.5 mi
- 3/10Kent-Meridian High SchoolGrades: 9-12Distance: 1.3 mi

Get pre-qualified for a loan
At Zillow Home Loans, we can pre-qualify you in as little as 5 minutes with no impact to your credit score.An equal housing lender. NMLS #10287.
Sell for more on Zillow
Get a free Zillow Showcase℠ listing and you could sell for .
$666,300
2% more+ $13,326
With Zillow Showcase(estimated)
$679,626


