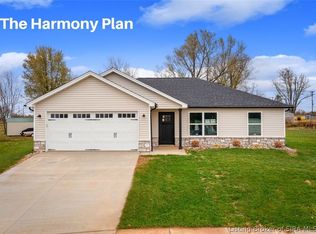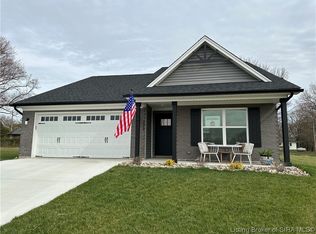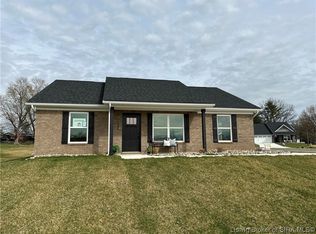Sold for $285,000 on 11/16/23
$285,000
1008 Dunbarton Way, Georgetown, IN 47122
3beds
1,410sqft
Single Family Residence
Built in 2023
0.34 Acres Lot
$298,600 Zestimate®
$202/sqft
$2,099 Estimated rent
Home value
$298,600
$284,000 - $314,000
$2,099/mo
Zestimate® history
Loading...
Owner options
Explore your selling options
What's special
Welcome home to this nearly new ranch in the Springs of Old Georgetown. Sellers preferred lender is offering up to $2500 credit to the buyer. Cedar accents, easily maintained landscaping and the spacious cul-de-sac will be a few of the first things that catch your attention. Step inside to a modern open concept layout. Accent wall in living room along with tons of natural light. Kitchen boasts a 10ft peninsula with seating for 6 and quartz counters. A full suite of stainless appliances, ceramic tile backsplash, soft close cabinets and a pantry. The dining space is bright and airy. The split floor plan has 2 good sized secondary bedrooms with large a linen closet and a nice sized full bath with quartz counters. The other side of the home offers a large and bright laundry room and the primary suite. Primary suite is filled with natural light, a large walk in closet and a spacious bathroom including oversized vanity with quartz counters and a large shower. Step out back to the concrete patio and 1/3 acre lot with brand new fencing. This home is a must see
Zillow last checked: 8 hours ago
Listing updated: January 28, 2025 at 05:33am
Listed by:
Andrea C Walker andreacourywalker@gmail.com,
Keller Williams Louisville East
Bought with:
Chandler Dale, 284259
GreenTree Real Estate Services
Source: GLARMLS,MLS#: 1646632
Facts & features
Interior
Bedrooms & bathrooms
- Bedrooms: 3
- Bathrooms: 2
- Full bathrooms: 2
Primary bedroom
- Level: First
- Area: 174
- Dimensions: 15.00 x 11.60
Bedroom
- Level: First
- Area: 110.11
- Dimensions: 12.10 x 9.10
Bedroom
- Level: First
- Area: 119.6
- Dimensions: 11.50 x 10.40
Primary bathroom
- Level: First
- Area: 67.76
- Dimensions: 8.80 x 7.70
Full bathroom
- Level: First
- Area: 30.8
- Dimensions: 5.60 x 5.50
Dining area
- Level: First
Kitchen
- Level: First
Living room
- Level: First
- Area: 266.4
- Dimensions: 18.50 x 14.40
Heating
- Forced Air
Cooling
- Central Air
Features
- Basement: None
- Has fireplace: No
Interior area
- Total structure area: 1,410
- Total interior livable area: 1,410 sqft
- Finished area above ground: 1,410
- Finished area below ground: 0
Property
Parking
- Total spaces: 2
- Parking features: Attached, Entry Front, Driveway
- Attached garage spaces: 2
- Has uncovered spaces: Yes
Features
- Stories: 1
- Patio & porch: Patio
- Fencing: Full,Chain Link
Lot
- Size: 0.34 Acres
- Features: Cul-De-Sac, Sidewalk
Details
- Parcel number: 220200200083007002
Construction
Type & style
- Home type: SingleFamily
- Architectural style: Ranch
- Property subtype: Single Family Residence
Materials
- Vinyl Siding, Brick Veneer
- Foundation: Slab
- Roof: Shingle
Condition
- Year built: 2023
Utilities & green energy
- Sewer: Public Sewer
- Water: Public
- Utilities for property: Electricity Connected
Community & neighborhood
Location
- Region: Georgetown
- Subdivision: None
HOA & financial
HOA
- Has HOA: Yes
- HOA fee: $300 annually
Price history
| Date | Event | Price |
|---|---|---|
| 11/16/2023 | Sold | $285,000-1.7%$202/sqft |
Source: | ||
| 10/24/2023 | Pending sale | $290,000$206/sqft |
Source: | ||
| 10/19/2023 | Price change | $290,000-1.7%$206/sqft |
Source: | ||
| 10/1/2023 | Price change | $295,000-1.7%$209/sqft |
Source: | ||
| 9/19/2023 | Price change | $300,000+5.7%$213/sqft |
Source: | ||
Public tax history
| Year | Property taxes | Tax assessment |
|---|---|---|
| 2024 | $1,190 | $173,700 -1.8% |
| 2023 | -- | $176,800 |
Find assessor info on the county website
Neighborhood: 47122
Nearby schools
GreatSchools rating
- 7/10Highland Hills Middle SchoolGrades: 5-8Distance: 2.7 mi
- 10/10Floyd Central High SchoolGrades: 9-12Distance: 3.3 mi
- 9/10Georgetown Elementary SchoolGrades: PK-4Distance: 2.9 mi

Get pre-qualified for a loan
At Zillow Home Loans, we can pre-qualify you in as little as 5 minutes with no impact to your credit score.An equal housing lender. NMLS #10287.
Sell for more on Zillow
Get a free Zillow Showcase℠ listing and you could sell for .
$298,600
2% more+ $5,972
With Zillow Showcase(estimated)
$304,572

