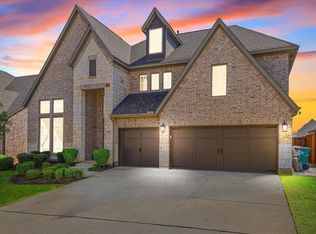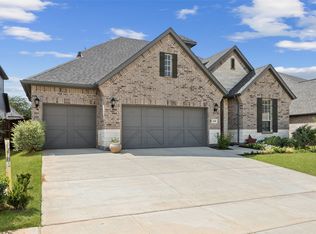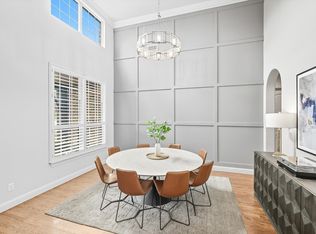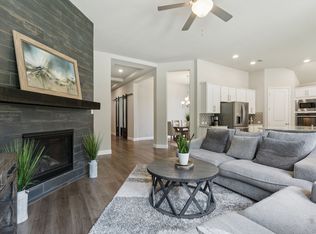GORGEOUS MULTI-GENERATIONAL HOME with an OVERSIZED 3 CAR GARAGE backing to a PEACEFUL GREENBELT & POND!! This 3 year old, gently lived in home is the perfect floor plan for multi-generational living with an in-law suite offering a private living, kitchenette & bedroom. Highlights include a floor-to-ceiling stacked stone fireplace, extensive wood-look tile flooring, soaring ceilings, wrought iron spindles, an open-concept floor plan, 6 panel interior doors & tons of windows for natural light. Prepare your culinary masterpieces in the modern kitchen boasting white cabinets, herringbone patterned backsplash, stainless steel appliances, a double oven, 5 burner gas cooktop, farm sink, under cabinet lighting, island with a breakfast bar, a large walk-in pantry & a working kitchen for specialized cooking, prep, or other kitchen tasks. End your day in the luxurious primary suite featuring an oversized frameless shower, soaking tub, dual sink vanity, decorative tile flooring, 2 walk-in closets with built-ins, a bay window sitting area & access to the patio. Memories are sure to be made whether you’re entertaining in the game room or watching hit movies in the huge media room with a wet bar. Enjoy the outdoors in your private backyard showcasing a covered patio, concrete slab, storage shed, plenty of room to play & stunning views of the pond & heavily treed greenbelt. Close proximity to the community pool, playground & Ryan Elementary School.
For sale
Price cut: $10K (10/16)
$769,900
1008 Fallbrook Ave, Denton, TX 76210
5beds
4,224sqft
Est.:
Single Family Residence
Built in 2021
8,755.56 Square Feet Lot
$-- Zestimate®
$182/sqft
$81/mo HOA
What's special
Floor-to-ceiling stacked stone fireplaceOpen-concept floor planStainless steel appliancesBay window sitting areaDecorative tile flooringExtensive wood-look tile flooringCovered patio
- 196 days |
- 446 |
- 25 |
Zillow last checked: 8 hours ago
Listing updated: December 10, 2025 at 07:47am
Listed by:
Russell Rhodes 0484034 972-899-5600,
Berkshire HathawayHS PenFed TX 972-899-5600
Source: NTREIS,MLS#: 20914088
Tour with a local agent
Facts & features
Interior
Bedrooms & bathrooms
- Bedrooms: 5
- Bathrooms: 5
- Full bathrooms: 4
- 1/2 bathrooms: 1
Primary bedroom
- Features: Dual Sinks, En Suite Bathroom, Garden Tub/Roman Tub, Linen Closet, Sitting Area in Primary, Separate Shower, Walk-In Closet(s)
- Level: First
- Dimensions: 18 x 16
Bedroom
- Features: Walk-In Closet(s)
- Level: Second
- Dimensions: 14 x 12
Bedroom
- Features: Walk-In Closet(s)
- Level: Second
- Dimensions: 14 x 11
Bedroom
- Features: Walk-In Closet(s)
- Level: Second
- Dimensions: 13 x 12
Bonus room
- Features: Built-in Features
- Level: First
- Dimensions: 8 x 6
Breakfast room nook
- Level: First
- Dimensions: 14 x 10
Game room
- Level: Second
- Dimensions: 19 x 19
Other
- Features: En Suite Bathroom, Split Bedrooms, Walk-In Closet(s)
- Level: First
- Dimensions: 12 x 11
Kitchen
- Features: Breakfast Bar, Built-in Features, Eat-in Kitchen, Kitchen Island, Stone Counters, Walk-In Pantry
- Level: First
- Dimensions: 14 x 14
Living room
- Features: Fireplace
- Level: First
- Dimensions: 19 x 17
Living room
- Level: First
- Dimensions: 17 x 15
Media room
- Level: Second
- Dimensions: 24 x 14
Mud room
- Features: Built-in Features
- Level: First
- Dimensions: 10 x 6
Storage room
- Level: Second
- Dimensions: 5 x 4
Utility room
- Features: Built-in Features, Utility Room, Utility Sink
- Level: First
- Dimensions: 10 x 6
Heating
- Central, Natural Gas, Zoned
Cooling
- Central Air, Ceiling Fan(s), Electric, Zoned
Appliances
- Included: Some Gas Appliances, Double Oven, Dishwasher, Electric Oven, Gas Cooktop, Disposal, Microwave, Plumbed For Gas, Vented Exhaust Fan
- Laundry: Washer Hookup, Electric Dryer Hookup, Laundry in Utility Room
Features
- Wet Bar, Decorative/Designer Lighting Fixtures, Double Vanity, Eat-in Kitchen, High Speed Internet, In-Law Floorplan, Kitchen Island, Multiple Master Suites, Open Floorplan, Pantry, Cable TV, Vaulted Ceiling(s), Walk-In Closet(s)
- Flooring: Carpet, Ceramic Tile
- Windows: Bay Window(s), Window Coverings
- Has basement: No
- Number of fireplaces: 1
- Fireplace features: Family Room, Gas Log, Gas Starter
Interior area
- Total interior livable area: 4,224 sqft
Video & virtual tour
Property
Parking
- Total spaces: 3
- Parking features: Driveway, Garage Faces Front, Garage, Garage Door Opener, Oversized
- Attached garage spaces: 3
- Has uncovered spaces: Yes
Features
- Levels: Two
- Stories: 2
- Patio & porch: Covered, Front Porch, Patio
- Pool features: None, Community
- Has view: Yes
- View description: Water
- Has water view: Yes
- Water view: Water
- Waterfront features: Waterfront
Lot
- Size: 8,755.56 Square Feet
- Features: Backs to Greenbelt/Park, Greenbelt, Interior Lot, Landscaped, Subdivision, Sprinkler System, Waterfront
Details
- Parcel number: R740991
Construction
Type & style
- Home type: SingleFamily
- Architectural style: Traditional,Detached
- Property subtype: Single Family Residence
Materials
- Brick, Rock, Stone
- Foundation: Slab
- Roof: Composition
Condition
- Year built: 2021
Utilities & green energy
- Sewer: Public Sewer
- Water: Public
- Utilities for property: Sewer Available, Water Available, Cable Available
Green energy
- Energy efficient items: Appliances, Insulation, Lighting, Rain/Freeze Sensors, Thermostat, Windows
- Water conservation: Water-Smart Landscaping
Community & HOA
Community
- Features: Lake, Playground, Pool, Trails/Paths
- Subdivision: Creekside
HOA
- Has HOA: Yes
- Services included: All Facilities, Association Management
- HOA fee: $484 semi-annually
- HOA name: Secure Management
- HOA phone: 940-497-7328
Location
- Region: Denton
Financial & listing details
- Price per square foot: $182/sqft
- Tax assessed value: $762,007
- Annual tax amount: $14,458
- Date on market: 5/29/2025
- Cumulative days on market: 197 days
- Exclusions: See Exclusions Addendum
Estimated market value
Not available
Estimated sales range
Not available
Not available
Price history
Price history
| Date | Event | Price |
|---|---|---|
| 10/16/2025 | Price change | $769,900-1.3%$182/sqft |
Source: NTREIS #20914088 Report a problem | ||
| 9/30/2025 | Price change | $779,900-1.3%$185/sqft |
Source: NTREIS #20914088 Report a problem | ||
| 7/31/2025 | Price change | $789,900-1.2%$187/sqft |
Source: NTREIS #20914088 Report a problem | ||
| 6/19/2025 | Price change | $799,500-3.1%$189/sqft |
Source: NTREIS #20914088 Report a problem | ||
| 5/29/2025 | Listed for sale | $825,000$195/sqft |
Source: NTREIS #20914088 Report a problem | ||
Public tax history
Public tax history
| Year | Property taxes | Tax assessment |
|---|---|---|
| 2025 | $13,417 +1.2% | $762,007 +1.7% |
| 2024 | $13,257 +1.1% | $749,031 -0.1% |
| 2023 | $13,119 +78% | $750,000 +116.1% |
Find assessor info on the county website
BuyAbility℠ payment
Est. payment
$5,038/mo
Principal & interest
$3706
Property taxes
$982
Other costs
$350
Climate risks
Neighborhood: 76210
Nearby schools
GreatSchools rating
- 6/10Ryan Elementary SchoolGrades: PK-5Distance: 0.7 mi
- 7/10Crownover Middle SchoolGrades: 6-8Distance: 2.5 mi
- 7/10Guyer High SchoolGrades: 9-12Distance: 1.9 mi
Schools provided by the listing agent
- Elementary: Ryanws
- Middle: Crownover
- High: Guyer
- District: Denton ISD
Source: NTREIS. This data may not be complete. We recommend contacting the local school district to confirm school assignments for this home.
- Loading
- Loading



