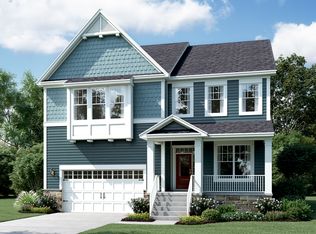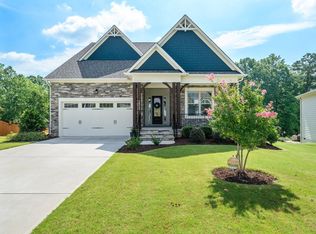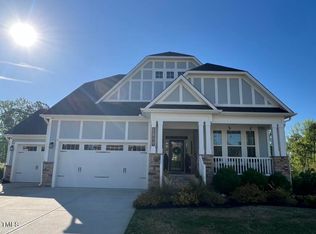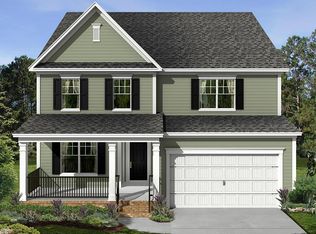Sold for $659,000 on 08/28/25
$659,000
1008 Goldfinch Nest Ct, Wake Forest, NC 27587
5beds
3,124sqft
Single Family Residence, Residential
Built in 2019
0.27 Acres Lot
$656,600 Zestimate®
$211/sqft
$2,816 Estimated rent
Home value
$656,600
$624,000 - $689,000
$2,816/mo
Zestimate® history
Loading...
Owner options
Explore your selling options
What's special
Welcome to your DREAM HOME! Discover this gorgeous home in sought after Traditions of Wake Forest. 1008 Goldfinch Nest Court was lovingly designed with endless upgrades, is energy efficient, and has that WOW factor from the moment you arrive! Located on a quiet, peaceful cul-de-sac, it has a stunning open concept floor plan. Included are 4 spacious bedrooms, with the flexibility of a 5th bedroom or office! There is a magnificent owner's suite that offers convenient main floor living, which includes a spa-like bathroom with dual sinks, a relaxing soaking tub, a separate water closet, and a large custom walk-in closet (with an added section to store luggage)! You will appreciate the 4 full bathrooms, a gourmet kitchen with a walk-in custom pantry, as well as a formal dining room with a tray ceiling & wainscoting. There are spacious custom closets, shelving & crown molding throughout the home. Upstairs is a versatile bonus room with an easily accessible storage area, as well as a convenient full bathroom with dual sinks & a water closet. There are 2 bedrooms, one with an en suite bathroom, and the other with a fantastic custom built-in desk, shelving & closet. Here are more incredible upgrades that make this home truly stand out from all the rest! It is energy efficient and equipped with 20 solar panels that includes a battery backup system. The system is 3 years old and comes with a transferrable warranty. The average monthly electric bill has been less than $63/month! The garage is EV ready & comes wired with a 220-volt outlet meant for an EV plug-in. The home is pet friendly and includes an invisible fence installed in the front and backyards, offering peace of mind for pet owners. Outside you will enjoy the colorful, well thought out landscaping, along with dramatic outdoor lighting, a two-tiered, custom built brick patio, creating a spectacular outdoor sanctuary. The elevated screened-in porch, nicknamed the ''Tree House,'' because you look out into the lush, green trees, will make you feel like you are on vacation! The 2 car, attached garage provides plenty of space for vehicles with overhead storage & room for a workshop! As if all of that isn't enough, you can also enjoy the tranquility of nature with the beautiful greenway directly behind the backyard, offering direct access to the Dunn Creek/Smith Creek Greenways and walking trails! There is 1 last surprise, the absolutely gorgeous, resort like Traditions Pool & Clubhouse for an amazing experience that will truly make you feel like you're in paradise! This is what life could be like for you at 1008 Goldfinch Nest Court, in Wake Forest. Welcome to your DREAM HOME!!
Zillow last checked: 8 hours ago
Listing updated: October 28, 2025 at 01:11am
Listed by:
Julie Keelan 919-623-7715,
Allen Tate/Wake Forest,
Nancy Page 404-388-4015,
Allen Tate/Wake Forest
Bought with:
Taylor Dixon Zundel, 324822
EXP Realty LLC
Linda S Nuxoll, 237360
EXP Realty LLC
Source: Doorify MLS,MLS#: 10110644
Facts & features
Interior
Bedrooms & bathrooms
- Bedrooms: 5
- Bathrooms: 4
- Full bathrooms: 4
Heating
- Forced Air, Natural Gas, Zoned
Cooling
- Ceiling Fan(s), Central Air, ENERGY STAR Qualified Equipment, Gas
Appliances
- Included: Convection Oven, Cooktop, Dishwasher, Disposal, Double Oven, Gas Cooktop, Gas Oven, Gas Water Heater, Microwave, Plumbed For Ice Maker, Range Hood, Self Cleaning Oven, Stainless Steel Appliance(s), Oven, Water Heater
- Laundry: Electric Dryer Hookup, Gas Dryer Hookup, Laundry Room, Main Level, Sink, Washer Hookup
Features
- Bookcases, Breakfast Bar, Built-in Features, Ceiling Fan(s), Crown Molding, Double Vanity, Entrance Foyer, Granite Counters, High Ceilings, High Speed Internet, Kitchen Island, Open Floorplan, Pantry, Master Downstairs, Recessed Lighting, Separate Shower, Smooth Ceilings, Soaking Tub, Tray Ceiling(s), Walk-In Closet(s), Walk-In Shower, Water Closet
- Flooring: Carpet, Ceramic Tile, Vinyl
- Windows: Double Pane Windows, Insulated Windows, Plantation Shutters, Screens
- Number of fireplaces: 1
- Fireplace features: Gas, Gas Log, Living Room
- Common walls with other units/homes: No Common Walls
Interior area
- Total structure area: 3,124
- Total interior livable area: 3,124 sqft
- Finished area above ground: 3,124
- Finished area below ground: 0
Property
Parking
- Total spaces: 2
- Parking features: Attached, Concrete, Driveway, Garage, Garage Door Opener, Garage Faces Front
- Attached garage spaces: 2
Features
- Levels: Two
- Stories: 2
- Patio & porch: Patio, Rear Porch, Screened
- Exterior features: Garden, Lighting, Rain Gutters, Smart Light(s)
- Pool features: Community
- Fencing: Invisible
- Has view: Yes
Lot
- Size: 0.27 Acres
- Features: Back Yard, Cul-De-Sac, Front Yard, Garden, Greenbelt, Landscaped
Details
- Parcel number: 1851136670
- Zoning: GR10
- Special conditions: Standard
Construction
Type & style
- Home type: SingleFamily
- Architectural style: Craftsman, Traditional
- Property subtype: Single Family Residence, Residential
Materials
- Fiber Cement
- Foundation: Stem Walls
- Roof: Shingle
Condition
- New construction: No
- Year built: 2019
- Major remodel year: 2019
Details
- Builder name: MI Homes
Utilities & green energy
- Sewer: Public Sewer
- Water: Public
- Utilities for property: Cable Connected, Electricity Connected, Natural Gas Connected, Sewer Connected, Water Connected
Green energy
- Energy efficient items: Thermostat
- Energy generation: Solar
Community & neighborhood
Community
- Community features: Clubhouse, Playground, Pool, Sidewalks, Street Lights
Location
- Region: Wake Forest
- Subdivision: Traditions
HOA & financial
HOA
- Has HOA: Yes
- HOA fee: $966 annually
- Amenities included: Clubhouse, Playground, Pool
- Services included: Cable TV, Storm Water Maintenance
Other
Other facts
- Road surface type: Asphalt, Paved
Price history
| Date | Event | Price |
|---|---|---|
| 8/28/2025 | Sold | $659,000+1.4%$211/sqft |
Source: | ||
| 7/22/2025 | Pending sale | $650,000$208/sqft |
Source: | ||
| 7/21/2025 | Listed for sale | $650,000+41.8%$208/sqft |
Source: | ||
| 11/15/2019 | Sold | $458,537+1.2%$147/sqft |
Source: | ||
| 5/29/2019 | Listing removed | $453,233$145/sqft |
Source: M/I Homes | ||
Public tax history
| Year | Property taxes | Tax assessment |
|---|---|---|
| 2025 | $5,264 +0.4% | $559,638 |
| 2024 | $5,244 +7.6% | $559,638 +34% |
| 2023 | $4,873 +4.2% | $417,680 |
Find assessor info on the county website
Neighborhood: 27587
Nearby schools
GreatSchools rating
- 8/10Richland Creek Elementary SchoolGrades: PK-5Distance: 2.2 mi
- 4/10Wake Forest Middle SchoolGrades: 6-8Distance: 3.2 mi
- 7/10Wake Forest High SchoolGrades: 9-12Distance: 1.6 mi
Schools provided by the listing agent
- Elementary: Wake County Schools
- Middle: Wake County Schools
- High: Wake County Schools
Source: Doorify MLS. This data may not be complete. We recommend contacting the local school district to confirm school assignments for this home.
Get a cash offer in 3 minutes
Find out how much your home could sell for in as little as 3 minutes with a no-obligation cash offer.
Estimated market value
$656,600
Get a cash offer in 3 minutes
Find out how much your home could sell for in as little as 3 minutes with a no-obligation cash offer.
Estimated market value
$656,600



