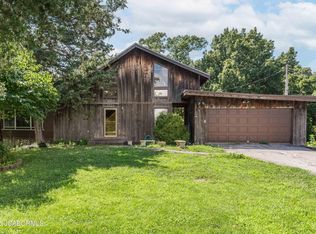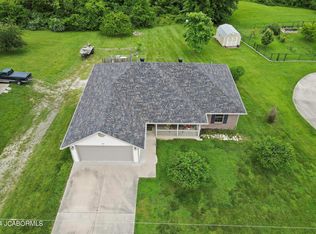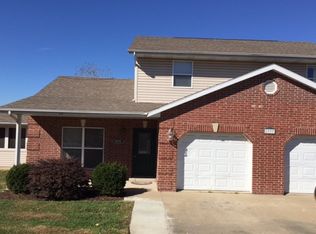Sold
Price Unknown
1008 Halifax Rd, Holts Summit, MO 65043
3beds
2,516sqft
Single Family Residence
Built in 1973
4.96 Acres Lot
$315,600 Zestimate®
$--/sqft
$1,936 Estimated rent
Home value
$315,600
$294,000 - $341,000
$1,936/mo
Zestimate® history
Loading...
Owner options
Explore your selling options
What's special
Perfect place to call HOME on 5+- Acres, with 3 full bathrooms, 2 car detached garage/shop, This HOME's modern updates and spacious layout make it a great choice for anyone looking for a comfortable & stylish place to live. Come see why 1008 Halifax is the perfect place to call home.
Zillow last checked: 8 hours ago
Listing updated: September 01, 2024 at 09:32pm
Listed by:
Trickey Cotten Team 573-230-6601,
RE/MAX Jefferson City
Bought with:
Beth Seim, 2019032761
RE/MAX Jefferson City
Source: JCMLS,MLS#: 10064937
Facts & features
Interior
Bedrooms & bathrooms
- Bedrooms: 3
- Bathrooms: 3
- Full bathrooms: 3
Primary bedroom
- Description: Electric Fireplace
- Level: Main
- Area: 205.8 Square Feet
- Dimensions: 9.8 x 21
Bedroom 2
- Level: Upper
- Area: 229.46 Square Feet
- Dimensions: 15.4 x 14.9
Bedroom 3
- Level: Lower
- Area: 210 Square Feet
- Dimensions: 15 x 14
Dining room
- Level: Main
- Area: 91.35 Square Feet
- Dimensions: 8.7 x 10.5
Entry
- Level: Main
- Area: 110 Square Feet
- Dimensions: 12.5 x 8.8
Family room
- Level: Lower
- Area: 301.74 Square Feet
- Dimensions: 14.1 x 21.4
Kitchen
- Level: Main
- Area: 238.48 Square Feet
- Dimensions: 8.8 x 27.1
Laundry
- Level: Lower
- Area: 87.96 Square Feet
- Dimensions: 8.7 x 10.11
Living room
- Description: TV Stays
- Level: Main
- Area: 397.98 Square Feet
- Dimensions: 18 x 22.11
Office
- Level: Upper
- Area: 83.22 Square Feet
- Dimensions: 11.4 x 7.3
Other
- Level: Lower
- Area: 133.5 Square Feet
- Dimensions: 8.9 x 15
Heating
- FAE, Other
Cooling
- Central Air
Appliances
- Included: Dishwasher, Microwave, Refrigerator, Cooktop
Features
- Walk-In Closet(s)
- Flooring: Wood
- Basement: Walk-Out Access,Full
- Has fireplace: Yes
- Fireplace features: Gas
Interior area
- Total structure area: 2,516
- Total interior livable area: 2,516 sqft
- Finished area above ground: 1,508
- Finished area below ground: 1,008
Property
Parking
- Parking features: Additional Parking
- Details: Detached
Features
- Levels: 1+ Story
Lot
- Size: 4.96 Acres
Details
- Parcel number: 2507036030002016000
Construction
Type & style
- Home type: SingleFamily
- Property subtype: Single Family Residence
Materials
- Brick, Wood Siding
Condition
- Year built: 1973
Community & neighborhood
Location
- Region: Holts Summit
Price history
| Date | Event | Price |
|---|---|---|
| 3/28/2023 | Sold | -- |
Source: | ||
| 3/8/2023 | Pending sale | $249,900$99/sqft |
Source: | ||
| 3/3/2023 | Listed for sale | $249,900$99/sqft |
Source: | ||
Public tax history
| Year | Property taxes | Tax assessment |
|---|---|---|
| 2025 | $2,665 -2.5% | $43,831 |
| 2024 | $2,732 +0.1% | $43,831 |
| 2023 | $2,731 +60% | $43,831 +60.1% |
Find assessor info on the county website
Neighborhood: 65043
Nearby schools
GreatSchools rating
- 7/10North Elementary SchoolGrades: K-5Distance: 1.5 mi
- 7/10Lewis And Clark Middle SchoolGrades: 6-8Distance: 5 mi
- 4/10Jefferson City High SchoolGrades: 9-12Distance: 5.3 mi


