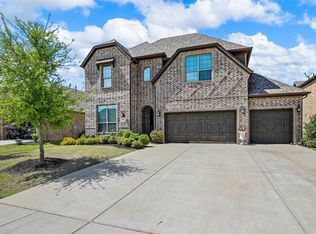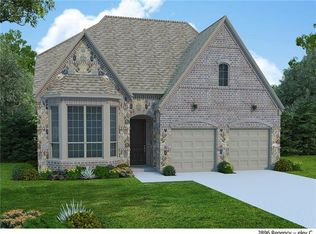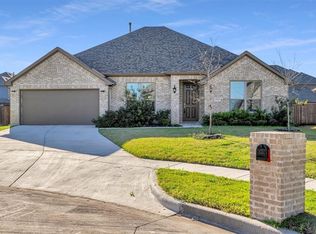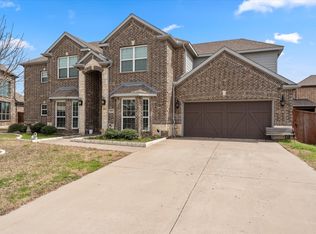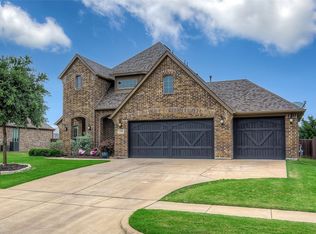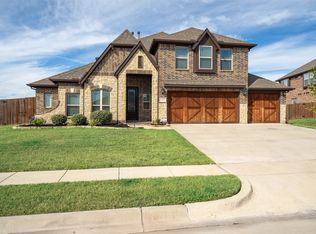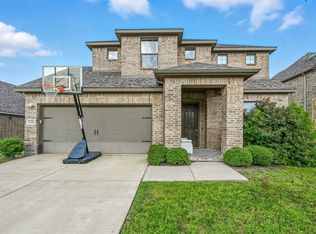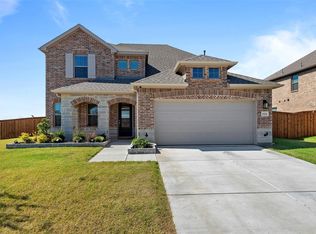Updates galore in this stunning First Texas Home in Forney! Wood-like tile flows through the downstairs living & dining areas, while the open kitchen wows with a massive granite island, butler's pantry, double oven, gas range with pot filler, and touch-activated faucet. The downstairs master retreat boasts a spa-like ensuite with double sinks, a garden tub, large shower, and two closets. Upstairs features gorgeous oak floors in a hickory herringbone pattern and all the surrounding wood in the remainder of the upstairs is rift and quartered oak flooring, a game room, 3 large bedrooms, a bonus media room, and wrought-iron accented stairs. Situated on a cul-de-sac with a sprinkler system, this home offers safety and peace of mind. TVs (except living room), theatre seating, and both refrigerators convey! Sellers to professionally sand and color the wood flooring according to the buyers liking. Plus, the seller is offering up to $5,000 toward the buyer’s closing costs. Call agent for details!
For sale
Price cut: $11K (12/2)
$449,000
1008 Hummingbird Ct, Forney, TX 75126
4beds
3,491sqft
Est.:
Single Family Residence
Built in 2017
0.25 Acres Lot
$448,400 Zestimate®
$129/sqft
$33/mo HOA
What's special
Gorgeous oak floorsMassive granite islandOpen kitchenSpa-like ensuiteGame roomBonus media roomTwo closets
- 54 days |
- 194 |
- 9 |
Likely to sell faster than
Zillow last checked: 8 hours ago
Listing updated: December 02, 2025 at 03:50pm
Listed by:
Keegan Mueller 0676128 214-205-8182,
INC Realty, LLC 972-351-1095
Source: NTREIS,MLS#: 21090040
Tour with a local agent
Facts & features
Interior
Bedrooms & bathrooms
- Bedrooms: 4
- Bathrooms: 3
- Full bathrooms: 2
- 1/2 bathrooms: 1
Primary bedroom
- Features: En Suite Bathroom
- Level: First
- Dimensions: 14 x 15
Bedroom
- Features: Walk-In Closet(s)
- Level: Second
- Dimensions: 15 x 9
Bedroom
- Features: Walk-In Closet(s)
- Level: Second
- Dimensions: 15 x 10
Bedroom
- Features: Walk-In Closet(s)
- Level: Second
- Dimensions: 15 x 9
Primary bathroom
- Features: Dual Sinks, En Suite Bathroom, Separate Shower
- Level: First
- Dimensions: 1 x 1
Kitchen
- Features: Breakfast Bar, Built-in Features, Butler's Pantry, Dual Sinks, Pantry, Pot Filler, Stone Counters
- Level: First
- Dimensions: 14 x 19
Living room
- Level: First
- Dimensions: 15 x 15
Heating
- Central, Electric
Cooling
- Central Air, Electric
Appliances
- Included: Some Gas Appliances, Double Oven, Dishwasher, Gas Cooktop, Disposal, Microwave, Plumbed For Gas
Features
- Decorative/Designer Lighting Fixtures, High Speed Internet, Cable TV, Vaulted Ceiling(s)
- Has basement: No
- Number of fireplaces: 1
- Fireplace features: Gas Starter, Masonry
Interior area
- Total interior livable area: 3,491 sqft
Video & virtual tour
Property
Parking
- Total spaces: 2
- Parking features: Converted Garage, Driveway, Off Street
- Attached garage spaces: 2
- Has uncovered spaces: Yes
Features
- Levels: Two
- Stories: 2
- Pool features: None
Lot
- Size: 0.25 Acres
- Features: Cul-De-Sac
Details
- Parcel number: 192170
Construction
Type & style
- Home type: SingleFamily
- Architectural style: Detached
- Property subtype: Single Family Residence
Materials
- Foundation: Slab
Condition
- Year built: 2017
Utilities & green energy
- Sewer: Public Sewer
- Water: Public
- Utilities for property: Sewer Available, Water Available, Cable Available
Community & HOA
Community
- Subdivision: Grayhawk Addition Ph 2
HOA
- Has HOA: Yes
- Services included: Association Management, Maintenance Grounds
- HOA fee: $400 annually
- HOA name: FirstService Residential
- HOA phone: 214-451-5450
Location
- Region: Forney
Financial & listing details
- Price per square foot: $129/sqft
- Tax assessed value: $502,554
- Date on market: 10/17/2025
- Cumulative days on market: 223 days
- Exclusions: Both safes are excluded.
Estimated market value
$448,400
$426,000 - $471,000
$3,120/mo
Price history
Price history
| Date | Event | Price |
|---|---|---|
| 12/2/2025 | Price change | $449,000-2.4%$129/sqft |
Source: NTREIS #21090040 Report a problem | ||
| 10/25/2025 | Price change | $460,000-3.2%$132/sqft |
Source: NTREIS #21090040 Report a problem | ||
| 10/17/2025 | Listed for sale | $475,000+0.6%$136/sqft |
Source: NTREIS #21090040 Report a problem | ||
| 9/18/2025 | Listing removed | $472,000$135/sqft |
Source: NTREIS #20812079 Report a problem | ||
| 9/2/2025 | Price change | $472,000-0.6%$135/sqft |
Source: NTREIS #20812079 Report a problem | ||
Public tax history
Public tax history
| Year | Property taxes | Tax assessment |
|---|---|---|
| 2025 | -- | $502,554 -1% |
| 2024 | $10,694 +10.6% | $507,485 -4.2% |
| 2023 | $9,666 -9.3% | $529,967 +9.7% |
Find assessor info on the county website
BuyAbility℠ payment
Est. payment
$2,982/mo
Principal & interest
$2182
Property taxes
$610
Other costs
$190
Climate risks
Neighborhood: Grayhawk
Nearby schools
GreatSchools rating
- 10/10Johnson Elementary SchoolGrades: K-4Distance: 1.9 mi
- 7/10Warren Middle SchoolGrades: 7-8Distance: 1.6 mi
- 5/10Forney High SchoolGrades: 9-12Distance: 1.3 mi
Schools provided by the listing agent
- Elementary: Johnson
- Middle: Warren
- High: Forney
- District: Forney ISD
Source: NTREIS. This data may not be complete. We recommend contacting the local school district to confirm school assignments for this home.
- Loading
- Loading
