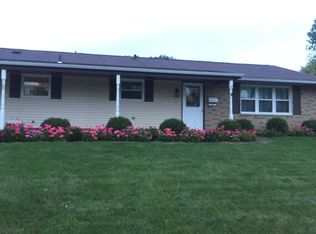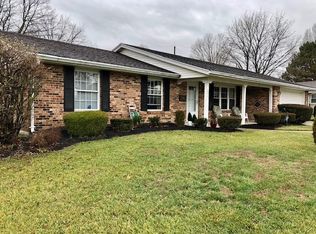Closed
$245,000
1008 Imperial Blvd, Springfield, OH 45503
3beds
1,495sqft
Single Family Residence
Built in 1968
0.26 Acres Lot
$245,700 Zestimate®
$164/sqft
$1,713 Estimated rent
Home value
$245,700
$177,000 - $342,000
$1,713/mo
Zestimate® history
Loading...
Owner options
Explore your selling options
What's special
Welcome to this well-maintained ranch-style home located in the heart of Imperial Village! Offering 3 bedrooms and 2 full baths, this home features a spacious living room, dining area, and a fully remodeled kitchen (March 2025) with new cabinetry, updated plumbing, new flooring, and appliances including a gas range, refrigerator, dishwasher, and disposal.
The primary bedroom includes a 6x8 ensuite with a tiled shower and built-in seat. The guest bath has a newer Bath Fitter surround with a lifetime warranty. All bedrooms have newer carpeting, and the LVP flooring throughout is just 5 years old. The roof was replaced in 2021.
Step outside to enjoy the 16x20 composite deck and fenced backyard with white vinyl privacy fencing. Additional highlights include a 10x10 storage shed and a 2-car attached garage.
This home is move-in ready and won't last long! Stay tuned for professional photos and video tour!!!
Zillow last checked: 8 hours ago
Listing updated: July 09, 2025 at 11:35am
Listed by:
Angel Jacobs 937-322-0352,
Coldwell Banker Heritage
Bought with:
Heather Bacon, 2014002818
Gallery Homes Real Estate, LLC
Source: WRIST,MLS#: 1039056
Facts & features
Interior
Bedrooms & bathrooms
- Bedrooms: 3
- Bathrooms: 2
- Full bathrooms: 2
Primary bedroom
- Level: First
- Area: 169 Square Feet
- Dimensions: 13.00 x 13.00
Bedroom 2
- Level: First
- Area: 130 Square Feet
- Dimensions: 13.00 x 10.00
Bedroom 3
- Level: First
- Area: 110 Square Feet
- Dimensions: 11.00 x 10.00
Primary bathroom
- Level: First
- Area: 48 Square Feet
- Dimensions: 8.00 x 6.00
Bathroom 1
- Level: First
- Area: 40 Square Feet
- Dimensions: 8.00 x 5.00
Dining room
- Level: First
- Area: 234 Square Feet
- Dimensions: 18.00 x 13.00
Other
- Level: First
- Area: 28 Square Feet
- Dimensions: 7.00 x 4.00
Kitchen
- Level: First
- Area: 132 Square Feet
- Dimensions: 12.00 x 11.00
Living room
- Level: First
- Area: 255 Square Feet
- Dimensions: 17.00 x 15.00
Heating
- Forced Air, Natural Gas
Cooling
- Central Air
Appliances
- Included: Dishwasher, Disposal, Dryer, Range, Refrigerator, Washer
Features
- Flooring: Carpet, Vinyl
- Basement: None
- Attic: Attic
- Has fireplace: No
Interior area
- Total structure area: 1,495
- Total interior livable area: 1,495 sqft
Property
Parking
- Parking features: Garage - Attached
- Has attached garage: Yes
Features
- Levels: One
- Stories: 1
- Patio & porch: Porch, Deck
- Fencing: Fenced
Lot
- Size: 0.26 Acres
- Dimensions: 88 x 128
- Features: Residential Lot
Details
- Additional structures: Shed(s)
- Parcel number: 3400300025111008
- Zoning description: Residential
Construction
Type & style
- Home type: SingleFamily
- Architectural style: Ranch
- Property subtype: Single Family Residence
Materials
- Brick
- Foundation: Slab
Condition
- Year built: 1968
Utilities & green energy
- Sewer: Public Sewer
- Water: Supplied Water
- Utilities for property: Natural Gas Connected, Sewer Connected
Community & neighborhood
Security
- Security features: Smoke Detector(s)
Location
- Region: Springfield
- Subdivision: Imperial Village
Other
Other facts
- Listing terms: Cash,Conventional,FHA,VA Loan
Price history
| Date | Event | Price |
|---|---|---|
| 7/9/2025 | Sold | $245,000-2%$164/sqft |
Source: | ||
| 6/3/2025 | Contingent | $250,000$167/sqft |
Source: | ||
| 6/2/2025 | Listed for sale | $250,000+35.9%$167/sqft |
Source: | ||
| 7/12/2021 | Sold | $184,000+0.1%$123/sqft |
Source: | ||
| 6/7/2021 | Pending sale | $183,900$123/sqft |
Source: DABR MLS #840766 | ||
Public tax history
| Year | Property taxes | Tax assessment |
|---|---|---|
| 2024 | $2,430 +2.7% | $49,100 |
| 2023 | $2,367 -2.4% | $49,100 |
| 2022 | $2,424 +17.5% | $49,100 +27.3% |
Find assessor info on the county website
Neighborhood: 45503
Nearby schools
GreatSchools rating
- 4/10Kenton Elementary SchoolGrades: K-6Distance: 0.8 mi
- 4/10Roosevelt Middle SchoolGrades: 7-8Distance: 0.8 mi
- 3/10Springfield High SchoolGrades: 9-12Distance: 0.6 mi

Get pre-qualified for a loan
At Zillow Home Loans, we can pre-qualify you in as little as 5 minutes with no impact to your credit score.An equal housing lender. NMLS #10287.
Sell for more on Zillow
Get a free Zillow Showcase℠ listing and you could sell for .
$245,700
2% more+ $4,914
With Zillow Showcase(estimated)
$250,614
