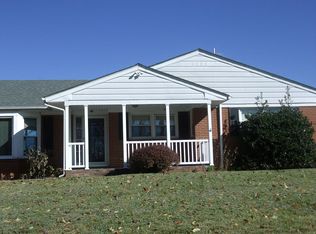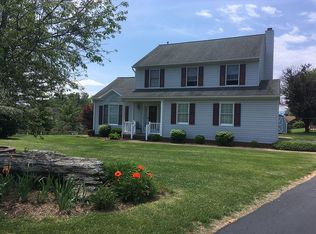Happy Memorial Day Weekend To You! This Home Has It All. 1-Level Living With 3 Bedrooms, 1.5 Baths. The Basement Offers Finished & Unfinished Spaces Including A Family Room, 4th Bedroom (NON-Conforming) Plus An Office. Above Ground Pool Conveys. Carport Nearly Finished Into A Garage - One Wall Framed In And A Garage Door Was Added...Works As A Garage Or Covered Patio/Carport. There's A Garden Plot, Workshop (With Power) And A Storage Building (Without Power). Enjoy The New Landscaping That Was Completed By Shreckhise. Outside Basement Stairs Have Been Covered. Electric Service Upgrade, New Underground Electric Service, Updated Air Handler. This Home Is Move-In Ready! Paved Driveway & Convenient To Waynesboro Town Center, I-64 and I-81.
This property is off market, which means it's not currently listed for sale or rent on Zillow. This may be different from what's available on other websites or public sources.

