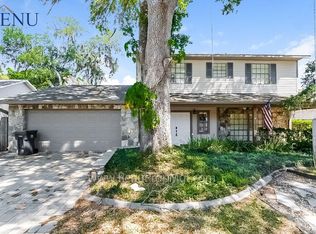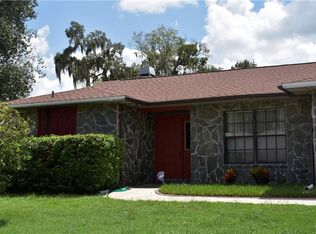Sold for $445,000 on 08/29/25
$445,000
1008 Mallow Way, Brandon, FL 33510
4beds
2,197sqft
Single Family Residence
Built in 1988
6,970 Square Feet Lot
$-- Zestimate®
$203/sqft
$2,415 Estimated rent
Home value
Not available
Estimated sales range
Not available
$2,415/mo
Zestimate® history
Loading...
Owner options
Explore your selling options
What's special
Welcome to this beautifully maintained pool home in the highly sought-after Timber Pond neighborhood! From the moment you arrive, you’ll be impressed by the home’s striking curb appeal—featuring charming stone accents, lush landscaping, and a cozy front porch that invites you in. Inside, the 4-bedroom, 2-bath split-bedroom layout offers both comfort and functionality. The spacious primary suite is a true retreat, complete with a custom walk-in closet and a dual-sink vanity. The expansive kitchen offers plenty of cabinet and counter space, seamlessly connecting to the formal dining room—ideal for entertaining or family gatherings. The additional bedrooms are generously sized, making this home perfect for growing families or those needing extra space. The living room is both welcoming and functional, featuring planter shelves and ample room to relax or host guests. Enjoy year-round versatility in the air-conditioned Florida room, which can be opened up to connect with the pool area—creating a true indoor-outdoor living experience. Step outside to your private backyard oasis, boasting a sparkling saltwater pool and spa, a brick paver patio, and a designated tanning area with low-maintenance artificial turf. Additional highlights include a 2023 roof, 2017 air conditioning system, 250 gallon propane tank, tankless propane hot water heater, water softener, and countless thoughtful touches throughout. Don’t miss the chance to call this Timber Pond gem your new home!
Zillow last checked: 8 hours ago
Listing updated: August 29, 2025 at 01:03pm
Listing Provided by:
Christie Reed 813-997-3832,
SMITH & ASSOCIATES REAL ESTATE 813-839-3800
Bought with:
Johnnie Tillman, 3382623
DALTON WADE INC
Source: Stellar MLS,MLS#: TB8405833 Originating MLS: Suncoast Tampa
Originating MLS: Suncoast Tampa

Facts & features
Interior
Bedrooms & bathrooms
- Bedrooms: 4
- Bathrooms: 2
- Full bathrooms: 2
Primary bedroom
- Features: Walk-In Closet(s)
- Level: First
- Area: 182 Square Feet
- Dimensions: 13x14
Bedroom 2
- Features: Built-in Closet
- Level: First
- Area: 143 Square Feet
- Dimensions: 13x11
Bedroom 3
- Features: Built-in Closet
- Level: First
- Area: 150 Square Feet
- Dimensions: 10x15
Bedroom 4
- Features: Built-in Closet
- Level: First
- Area: 100 Square Feet
- Dimensions: 10x10
Balcony porch lanai
- Level: First
- Area: 290 Square Feet
- Dimensions: 29x10
Dining room
- Level: First
- Area: 195 Square Feet
- Dimensions: 13x15
Kitchen
- Level: First
- Area: 234 Square Feet
- Dimensions: 13x18
Living room
- Level: First
- Area: 360 Square Feet
- Dimensions: 20x18
Heating
- Central, Electric
Cooling
- Central Air
Appliances
- Included: Dishwasher, Range, Refrigerator
- Laundry: In Garage
Features
- Ceiling Fan(s), Split Bedroom
- Flooring: Ceramic Tile, Hardwood
- Windows: Shutters
- Has fireplace: No
Interior area
- Total structure area: 2,757
- Total interior livable area: 2,197 sqft
Property
Parking
- Total spaces: 2
- Parking features: Driveway, Garage Door Opener
- Attached garage spaces: 2
- Has uncovered spaces: Yes
Features
- Levels: One
- Stories: 1
- Patio & porch: Enclosed, Patio, Rear Porch
- Exterior features: Irrigation System, Sidewalk
- Has private pool: Yes
- Pool features: Gunite, In Ground, Salt Water
- Has spa: Yes
- Spa features: In Ground
- Fencing: Fenced,Vinyl
Lot
- Size: 6,970 sqft
- Features: In County, Landscaped, Sidewalk, Unincorporated
Details
- Parcel number: U2229202E100001100005.0
- Zoning: RSC-6
- Special conditions: None
Construction
Type & style
- Home type: SingleFamily
- Property subtype: Single Family Residence
Materials
- Block, Stone, Stucco
- Foundation: Slab
- Roof: Shingle
Condition
- New construction: No
- Year built: 1988
Utilities & green energy
- Sewer: Public Sewer
- Water: Public
- Utilities for property: BB/HS Internet Available, Electricity Connected, Propane, Sewer Connected, Water Connected
Community & neighborhood
Location
- Region: Brandon
- Subdivision: TIMBER POND
HOA & financial
HOA
- Has HOA: No
Other fees
- Pet fee: $0 monthly
Other financial information
- Total actual rent: 0
Other
Other facts
- Listing terms: Cash,Conventional,FHA,VA Loan
- Ownership: Fee Simple
- Road surface type: Paved
Price history
| Date | Event | Price |
|---|---|---|
| 8/29/2025 | Sold | $445,000$203/sqft |
Source: | ||
| 7/16/2025 | Pending sale | $445,000$203/sqft |
Source: | ||
| 7/10/2025 | Listed for sale | $445,000$203/sqft |
Source: | ||
Public tax history
| Year | Property taxes | Tax assessment |
|---|---|---|
| 2023 | $2,241 | $136,236 |
Find assessor info on the county website
Neighborhood: 33510
Nearby schools
GreatSchools rating
- 4/10Limona Elementary SchoolGrades: PK-5Distance: 0.5 mi
- NABrandon Adult/Community CenterGrades: Distance: 0.5 mi
- 3/10Brandon High SchoolGrades: 9-12Distance: 0.6 mi

Get pre-qualified for a loan
At Zillow Home Loans, we can pre-qualify you in as little as 5 minutes with no impact to your credit score.An equal housing lender. NMLS #10287.

