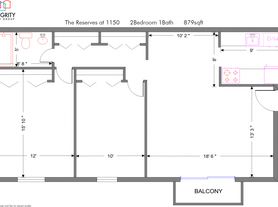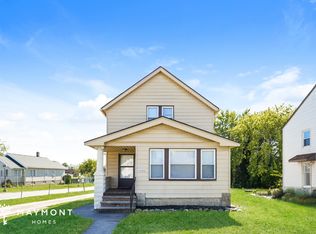Beautiful 3-Bedroom Ranch Home in a Quiet and Safe Neighborhood, 1008 Meadview Dr, Seven Hills, OH
Welcome to this spacious and well-maintained single-family home featuring 3 bedrooms and 2.5 bathrooms. Located in a peaceful, family-friendly area near a beautiful park with a playground and tennis courts, this home offers both comfort and convenience.
Inside, you'll find hardwood floors, a bright living room with plenty of natural light, and a cozy dining area. The large finished basement includes a second kitchen, laundry area, and an additional half bath, perfect for storage, entertainment, or a home gym.
The main floor bathroom retains its classic charm, while the half bath and lower-level bath have been freshly updated. The spacious backyard features a patio and a storage shed, ideal for outdoor relaxation or family gatherings.
Additional features include:
Central air conditioning and heating
Large fenced yard
Attached garage and long driveway
Quiet street with friendly neighbors
Convenient location.
No smoking inside the house.
No pets allowed.
House for rent
Accepts Zillow applications
$2,100/mo
1008 Meadview Dr, Seven Hills, OH 44131
3beds
3,476sqft
Price may not include required fees and charges.
Single family residence
Available now
No pets
Central air
In unit laundry
Attached garage parking
Forced air
What's special
Large fenced yardAttached garageAdditional half bathClassic charmLarge finished basementLong drivewaySpacious backyard
- 3 days |
- -- |
- -- |
Travel times
Facts & features
Interior
Bedrooms & bathrooms
- Bedrooms: 3
- Bathrooms: 3
- Full bathrooms: 2
- 1/2 bathrooms: 1
Heating
- Forced Air
Cooling
- Central Air
Appliances
- Included: Dishwasher, Dryer, Freezer, Microwave, Oven, Refrigerator, Washer
- Laundry: In Unit
Features
- Flooring: Hardwood
Interior area
- Total interior livable area: 3,476 sqft
Property
Parking
- Parking features: Attached
- Has attached garage: Yes
- Details: Contact manager
Features
- Exterior features: Heating system: Forced Air
Details
- Parcel number: 55118046
Construction
Type & style
- Home type: SingleFamily
- Property subtype: Single Family Residence
Community & HOA
Location
- Region: Seven Hills
Financial & listing details
- Lease term: 1 Year
Price history
| Date | Event | Price |
|---|---|---|
| 10/18/2025 | Listed for rent | $2,100$1/sqft |
Source: Zillow Rentals | ||
| 9/15/2023 | Sold | $272,000+2.3%$78/sqft |
Source: Public Record | ||
| 8/21/2023 | Pending sale | $265,900$76/sqft |
Source: MLS Now #4482567 | ||
| 8/16/2023 | Listed for sale | $265,900$76/sqft |
Source: MLS Now #4482567 | ||

