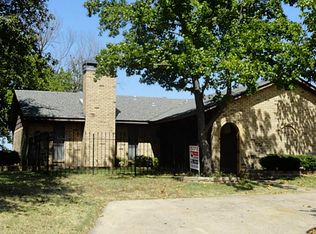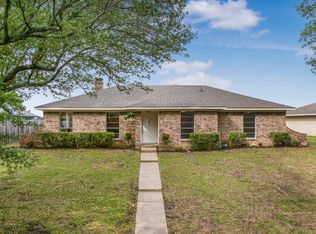Sold on 05/07/25
Price Unknown
1008 Meridith Dr, Terrell, TX 75160
3beds
1,530sqft
Single Family Residence
Built in 1977
0.25 Acres Lot
$262,800 Zestimate®
$--/sqft
$1,838 Estimated rent
Home value
$262,800
$239,000 - $286,000
$1,838/mo
Zestimate® history
Loading...
Owner options
Explore your selling options
What's special
Welcome Home to Peace, Privacy & Possibility in Terrell, TX. Tucked away in an established neighborhood where mature trees line the streets and neighbors still wave hello, this immaculate 3-bedroom home is the hidden gem you’ve been waiting for. With 1,530 square feet of beautifully maintained living space on a generous quarter-acre lot, this home checks all the boxes for comfort, charm, and connection to nature. Step inside to discover a light-filled layout that feels cozy yet open—perfect for everyday living or entertaining friends. The pride of ownership shines throughout, from the sparkling kitchen to the pristine flooring and thoughtful updates.But the real magic? It's out back. Your massive backyard opens up to acres and acres of serene green space. No back neighbors—just open skies, birdsong, and sunset views that feel like you're living on your own private retreat. Whether you’re sipping coffee on the patio, planting a garden, setting up a playset, or just enjoying the stillness, this yard is your canvas for outdoor living. Only minutes from the heart of Terrell, with shopping, schools, and dining nearby, yet far enough away to feel like you’re stepping into your own peaceful sanctuary.
Zillow last checked: 8 hours ago
Listing updated: May 07, 2025 at 03:05pm
Listed by:
Dawn Lawrence 0750974 469-855-0199,
eXp Realty LLC 888-519-7431
Bought with:
Alicia Moreno-Traynor
Ebby Halliday, REALTORS
Source: NTREIS,MLS#: 20880507
Facts & features
Interior
Bedrooms & bathrooms
- Bedrooms: 3
- Bathrooms: 2
- Full bathrooms: 2
Primary bedroom
- Features: Dual Sinks, En Suite Bathroom, Separate Shower, Walk-In Closet(s)
- Level: First
- Dimensions: 14 x 13
Bedroom
- Level: First
- Dimensions: 12 x 11
Bedroom
- Level: First
- Dimensions: 11 x 11
Breakfast room nook
- Level: First
- Dimensions: 9 x 9
Dining room
- Level: First
- Dimensions: 13 x 13
Kitchen
- Features: Galley Kitchen, Granite Counters
- Level: First
- Dimensions: 9 x 11
Laundry
- Level: First
- Dimensions: 9 x 4
Living room
- Features: Ceiling Fan(s), Fireplace
- Level: First
- Dimensions: 16 x 17
Heating
- Central
Cooling
- Central Air
Appliances
- Included: Dishwasher, Electric Range, Disposal
Features
- Granite Counters, High Speed Internet, Cable TV, Walk-In Closet(s)
- Has basement: No
- Number of fireplaces: 1
- Fireplace features: Living Room
Interior area
- Total interior livable area: 1,530 sqft
Property
Parking
- Total spaces: 2
- Parking features: Alley Access, Driveway
- Attached garage spaces: 2
- Has uncovered spaces: Yes
Features
- Levels: One
- Stories: 1
- Patio & porch: Covered
- Pool features: None
Lot
- Size: 0.25 Acres
Details
- Parcel number: 31551
Construction
Type & style
- Home type: SingleFamily
- Architectural style: Traditional,Detached
- Property subtype: Single Family Residence
Materials
- Brick
- Foundation: Slab
- Roof: Composition
Condition
- Year built: 1977
Utilities & green energy
- Sewer: Public Sewer
- Water: Public
- Utilities for property: Sewer Available, Water Available, Cable Available
Community & neighborhood
Location
- Region: Terrell
- Subdivision: Meridith
Other
Other facts
- Listing terms: Cash,Conventional,FHA,VA Loan
Price history
| Date | Event | Price |
|---|---|---|
| 5/7/2025 | Sold | -- |
Source: NTREIS #20880507 | ||
| 4/14/2025 | Pending sale | $275,000$180/sqft |
Source: NTREIS #20880507 | ||
| 4/13/2025 | Contingent | $275,000$180/sqft |
Source: NTREIS #20880507 | ||
| 4/4/2025 | Listed for sale | $275,000$180/sqft |
Source: NTREIS #20880507 | ||
| 10/17/2022 | Sold | -- |
Source: Agent Provided | ||
Public tax history
| Year | Property taxes | Tax assessment |
|---|---|---|
| 2025 | -- | $234,889 +10% |
| 2024 | $3,774 +14.6% | $213,535 +10% |
| 2023 | $3,293 -15.1% | $194,123 +10% |
Find assessor info on the county website
Neighborhood: 75160
Nearby schools
GreatSchools rating
- 4/10Dr Bruce Wood Elementary SchoolGrades: K-5Distance: 0.2 mi
- 4/10Herman Furlough Jr Middle SchoolGrades: 6-8Distance: 1.1 mi
- 3/10Terrell High SchoolGrades: 9-12Distance: 0.4 mi
Schools provided by the listing agent
- Elementary: Wood
- Middle: Furlough
- High: Terrell
- District: Terrell ISD
Source: NTREIS. This data may not be complete. We recommend contacting the local school district to confirm school assignments for this home.
Sell for more on Zillow
Get a free Zillow Showcase℠ listing and you could sell for .
$262,800
2% more+ $5,256
With Zillow Showcase(estimated)
$268,056
