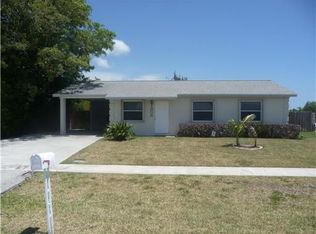Sold for $490,000
$490,000
1008 Mohawk Street, Jupiter, FL 33458
3beds
1,182sqft
Single Family Residence
Built in 1977
8,814 Square Feet Lot
$486,500 Zestimate®
$415/sqft
$3,073 Estimated rent
Home value
$486,500
$438,000 - $545,000
$3,073/mo
Zestimate® history
Loading...
Owner options
Explore your selling options
What's special
This 3 bedroom, 1 bath CBS home in Jupiter offers a renovated kitchen, solid storm protection, and an oversized carport, all with no HOA and a spacious backyard ready for your boat, RV, or future pool.With 1,182 sq ft under air and a functional single-story layout, the home features tile & vinyl flooring, stainless steel appliances, and refreshed bath finishes. Natural light flows easily through the living areas, and a 460 sq ft patio adds valuable outdoor living space. Storm-ready aluminum colonial shutters, synthetic soffit and fascia, and a 4-zone irrigation system provide peace of mind and low-maintenance living.Enjoy true flexibility with no HOA restrictions, plus plenty of parking and curb appeal on a quiet, sidewalk-lined street. Zoned for Jupiter's A-rated schools and just minutes to beaches, dining, and Abacoa, this home is ideal for full-time living, seasonal escape, or investment potential in one of Jupiter's most accessible neighborhoods.
Zillow last checked: 8 hours ago
Listing updated: July 19, 2025 at 03:44am
Listed by:
Erica Wolfe 561-908-4255,
Real Broker, LLC,
Kerry Delores Ducharme 561-401-2292,
Real Broker, LLC
Bought with:
Scott Dennison
LYNQ Real Estate
Source: BeachesMLS,MLS#: RX-11098609 Originating MLS: Beaches MLS
Originating MLS: Beaches MLS
Facts & features
Interior
Bedrooms & bathrooms
- Bedrooms: 3
- Bathrooms: 1
- Full bathrooms: 1
Primary bedroom
- Level: M
- Area: 131.25 Square Feet
- Dimensions: 10.5 x 12.5
Bedroom 2
- Level: M
- Area: 112.5 Square Feet
- Dimensions: 9 x 12.5
Bedroom 3
- Level: M
- Area: 162.75 Square Feet
- Dimensions: 10.5 x 15.5
Dining room
- Level: M
- Area: 85 Square Feet
- Dimensions: 8.5 x 10
Kitchen
- Level: M
- Area: 90 Square Feet
- Dimensions: 9 x 10
Living room
- Level: M
- Area: 345 Square Feet
- Dimensions: 23 x 15
Heating
- Central
Cooling
- Central Air
Appliances
- Included: Dishwasher, Dryer, Microwave, Electric Range, Refrigerator, Washer, Electric Water Heater
- Laundry: Inside
Features
- Split Bedroom
- Flooring: Ceramic Tile, Laminate, Vinyl
- Windows: Blinds, Drapes, Shutters, Accordion Shutters (Complete), Storm Shutters
Interior area
- Total structure area: 1,248
- Total interior livable area: 1,182 sqft
Property
Parking
- Total spaces: 8
- Parking features: Detached Carport, Driveway, RV/Boat
- Carport spaces: 2
- Uncovered spaces: 6
Features
- Stories: 1
- Patio & porch: Covered Patio
- Exterior features: Auto Sprinkler, Zoned Sprinkler
- Fencing: Fenced
- Waterfront features: None
Lot
- Size: 8,814 sqft
- Features: < 1/4 Acre, Sidewalks
Details
- Parcel number: 30424102030120180
- Zoning: R1(cit
Construction
Type & style
- Home type: SingleFamily
- Architectural style: Ranch,Traditional
- Property subtype: Single Family Residence
Materials
- CBS
- Roof: Comp Shingle
Condition
- Resale
- New construction: No
- Year built: 1977
Utilities & green energy
- Sewer: Public Sewer
- Water: Public
- Utilities for property: Cable Connected, Electricity Connected
Community & neighborhood
Security
- Security features: None, Smoke Detector(s)
Community
- Community features: None, No Membership Avail
Location
- Region: Jupiter
- Subdivision: Jupiter River Estates Replat
HOA & financial
HOA
- Services included: None
Other
Other facts
- Listing terms: Cash,Conventional,FHA,VA Loan
- Road surface type: Paved
Price history
| Date | Event | Price |
|---|---|---|
| 7/18/2025 | Sold | $490,000$415/sqft |
Source: | ||
| 6/29/2025 | Pending sale | $490,000$415/sqft |
Source: | ||
| 6/18/2025 | Price change | $490,000-2%$415/sqft |
Source: | ||
| 6/11/2025 | Listed for sale | $500,000+235.6%$423/sqft |
Source: | ||
| 10/21/2009 | Sold | $149,000+91%$126/sqft |
Source: Public Record Report a problem | ||
Public tax history
| Year | Property taxes | Tax assessment |
|---|---|---|
| 2024 | $1,395 +2.9% | $111,315 +3% |
| 2023 | $1,356 +1.8% | $108,073 +3% |
| 2022 | $1,332 +2.1% | $104,925 +3% |
Find assessor info on the county website
Neighborhood: Jupiter River Estates
Nearby schools
GreatSchools rating
- 7/10Jerry Thomas Elementary SchoolGrades: PK-5Distance: 0.7 mi
- 8/10Independence Middle SchoolGrades: 6-8Distance: 2.2 mi
- 7/10Jupiter High SchoolGrades: 9-12Distance: 2.7 mi
Schools provided by the listing agent
- Elementary: Jerry Thomas Elementary School
- Middle: Independence Middle School
- High: Jupiter High School
Source: BeachesMLS. This data may not be complete. We recommend contacting the local school district to confirm school assignments for this home.
Get a cash offer in 3 minutes
Find out how much your home could sell for in as little as 3 minutes with a no-obligation cash offer.
Estimated market value$486,500
Get a cash offer in 3 minutes
Find out how much your home could sell for in as little as 3 minutes with a no-obligation cash offer.
Estimated market value
$486,500
