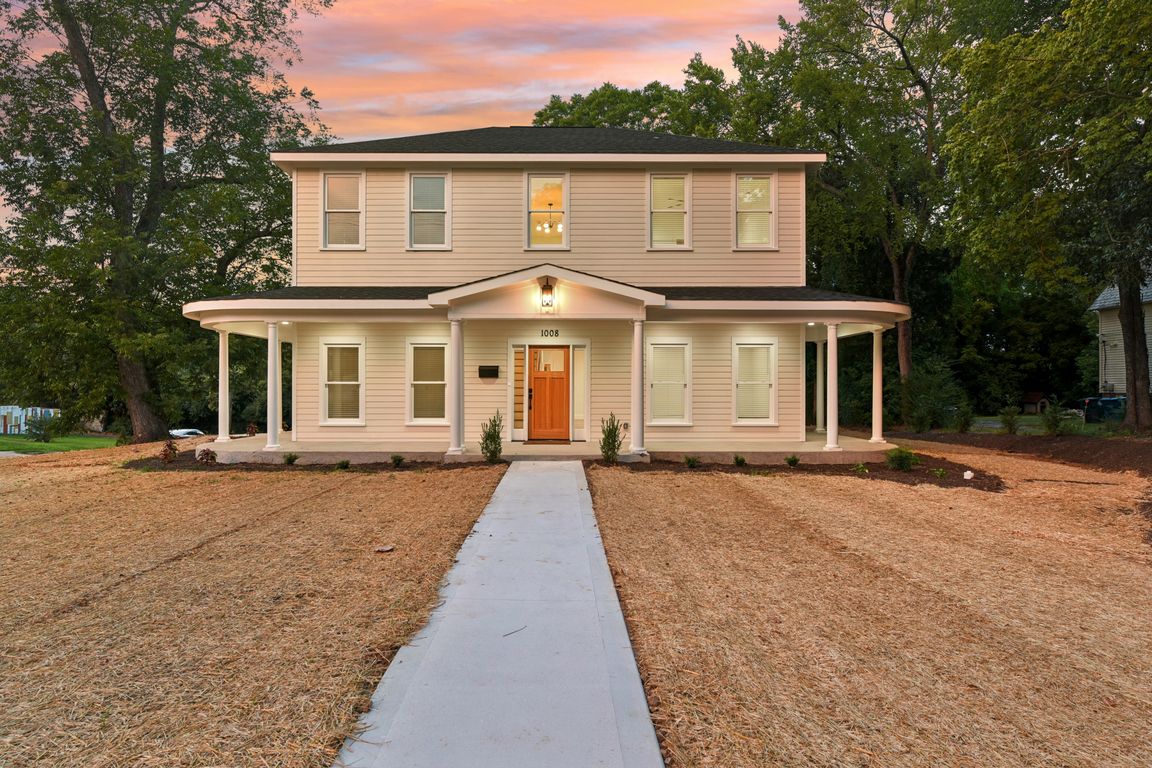
ActivePrice cut: $12K (10/18)
$498,000
3beds
2,317sqft
1008 N Main St, Salisbury, NC 28144
3beds
2,317sqft
Single family residence
Built in 2025
0.35 Acres
2 Garage spaces
$215 price/sqft
What's special
Wraparound porchRecessed lightingImpressive kitchenOutlet for ev chargingWelcoming exteriorBeautiful center islandEnergy-efficient mechanical system
Step into timeless charm and modern comfort with this beautifully designed home—an ideal opportunity awaits in Historic Downtown Salisbury. The wraparound porch and welcoming exterior stand out beautifully this time of year, offering strong curb appeal even as the seasons shift. Inside, the thoughtful floor plan blends classic character with modern ...
- 123 days |
- 439 |
- 14 |
Source: Canopy MLS as distributed by MLS GRID,MLS#: 4284682
Travel times
Living Room
Kitchen
Primary Bedroom
Zillow last checked: 8 hours ago
Listing updated: November 22, 2025 at 12:09pm
Listing Provided by:
Susan Billiar Susan.Billiar@HowardHannaTate.com,
Howard Hanna Allen Tate Concord
Source: Canopy MLS as distributed by MLS GRID,MLS#: 4284682
Facts & features
Interior
Bedrooms & bathrooms
- Bedrooms: 3
- Bathrooms: 3
- Full bathrooms: 2
- 1/2 bathrooms: 1
Primary bedroom
- Level: Upper
Bedroom s
- Level: Upper
Bedroom s
- Level: Upper
Bathroom full
- Level: Upper
Bathroom full
- Level: Upper
Bathroom half
- Level: Main
Flex space
- Level: Main
Great room
- Level: Main
Kitchen
- Level: Main
Laundry
- Level: Upper
Office
- Level: Main
Heating
- Electric, Heat Pump
Cooling
- Central Air
Appliances
- Included: Dishwasher, Disposal, Electric Oven, Gas Cooktop, Microwave, Tankless Water Heater
- Laundry: Laundry Room
Features
- Flooring: Laminate, Tile
- Doors: French Doors, Pocket Doors
- Has basement: No
- Attic: Pull Down Stairs
Interior area
- Total structure area: 2,317
- Total interior livable area: 2,317 sqft
- Finished area above ground: 2,317
- Finished area below ground: 0
Property
Parking
- Total spaces: 2
- Parking features: Electric Vehicle Charging Station(s), Detached Garage, Garage on Main Level
- Garage spaces: 2
Features
- Levels: Two
- Stories: 2
- Patio & porch: Front Porch, Patio
Lot
- Size: 0.35 Acres
- Features: Corner Lot
Details
- Parcel number: 003290
- Zoning: res
- Special conditions: Standard
- Other equipment: Network Ready
Construction
Type & style
- Home type: SingleFamily
- Property subtype: Single Family Residence
Materials
- Fiber Cement
- Foundation: Slab
Condition
- New construction: Yes
- Year built: 2025
Utilities & green energy
- Sewer: Public Sewer
- Water: City
Community & HOA
Community
- Subdivision: Historic District
Location
- Region: Salisbury
Financial & listing details
- Price per square foot: $215/sqft
- Tax assessed value: $28,380
- Date on market: 7/24/2025
- Cumulative days on market: 122 days
- Listing terms: Cash,Conventional,FHA,VA Loan
- Road surface type: Concrete, Paved