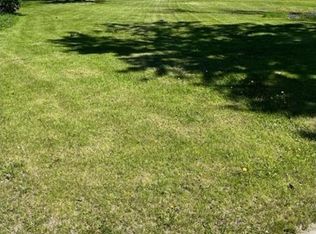Closed
Zestimate®
$172,000
1008 Nevada Ave, Morris, MN 56267
4beds
1,586sqft
Single Family Residence
Built in 1906
6,969.6 Square Feet Lot
$172,000 Zestimate®
$108/sqft
$1,523 Estimated rent
Home value
$172,000
Estimated sales range
Not available
$1,523/mo
Zestimate® history
Loading...
Owner options
Explore your selling options
What's special
Back on the Market! Here's a home with lots of space! Nicely maintained 4 Br/2 BA home has main floor laundry with room for office desk or craft space. The dining room is spacious and flows into the living room allowing for large gatherings. Large windows in each of the rooms allows for great natural light. One main floor bedroom and bath with shower. Upstairs are 3 good sized bedrooms and a bath with a full-size tub/shower which also has a makeup/get ready area. Fabulous patio out the back along with a lean to for storage and an additional yard shed. Single extra wide attached garage. Registered rain garden in front and Wells Park is a short distance away! Check it out - it's a great one!
Zillow last checked: 8 hours ago
Listing updated: November 05, 2025 at 01:14pm
Listed by:
Sonia Kannegiesser-Boser 320-304-0172,
Prairie Real Estate
Bought with:
Kelly Frank
Prairie Real Estate
Source: NorthstarMLS as distributed by MLS GRID,MLS#: 6737165
Facts & features
Interior
Bedrooms & bathrooms
- Bedrooms: 4
- Bathrooms: 2
- Full bathrooms: 1
- 3/4 bathrooms: 1
Bedroom 1
- Level: Main
- Area: 192 Square Feet
- Dimensions: 16 x 12
Bedroom 2
- Level: Upper
- Area: 140 Square Feet
- Dimensions: 10 x 14
Bedroom 3
- Level: Upper
- Area: 110 Square Feet
- Dimensions: 11 x 10
Bedroom 4
- Level: Upper
- Area: 110 Square Feet
- Dimensions: 11 x 10
Bathroom
- Level: Main
Bathroom
- Level: Upper
Dining room
- Level: Main
- Area: 180 Square Feet
- Dimensions: 15 x 12
Kitchen
- Level: Main
- Area: 132 Square Feet
- Dimensions: 12 x 11
Laundry
- Level: Main
- Area: 88 Square Feet
- Dimensions: 8 x 11
Living room
- Level: Main
- Area: 204 Square Feet
- Dimensions: 17 x 12
Heating
- Forced Air
Cooling
- Central Air
Appliances
- Included: Dishwasher, Dryer, Microwave, Range, Refrigerator, Washer, Water Softener Owned
Features
- Basement: Block,Partial,Concrete
- Has fireplace: No
Interior area
- Total structure area: 1,586
- Total interior livable area: 1,586 sqft
- Finished area above ground: 1,486
- Finished area below ground: 0
Property
Parking
- Total spaces: 1
- Parking features: Attached, Concrete
- Attached garage spaces: 1
Accessibility
- Accessibility features: None
Features
- Levels: One and One Half
- Stories: 1
Lot
- Size: 6,969 sqft
- Dimensions: 100 x 70 x 100 x 70
- Features: Corner Lot
Details
- Additional structures: Storage Shed
- Foundation area: 870
- Parcel number: 200186000
- Zoning description: Residential-Single Family
Construction
Type & style
- Home type: SingleFamily
- Property subtype: Single Family Residence
Materials
- Vinyl Siding
- Roof: Asphalt
Condition
- Age of Property: 119
- New construction: No
- Year built: 1906
Utilities & green energy
- Electric: Circuit Breakers
- Gas: Natural Gas
- Sewer: City Sewer/Connected
- Water: City Water/Connected
Community & neighborhood
Location
- Region: Morris
HOA & financial
HOA
- Has HOA: No
Price history
| Date | Event | Price |
|---|---|---|
| 10/31/2025 | Sold | $172,000-7%$108/sqft |
Source: | ||
| 10/11/2025 | Pending sale | $184,900$117/sqft |
Source: | ||
| 9/4/2025 | Listed for sale | $184,900$117/sqft |
Source: | ||
| 8/25/2025 | Pending sale | $184,900$117/sqft |
Source: | ||
| 7/23/2025 | Listed for sale | $184,900$117/sqft |
Source: | ||
Public tax history
| Year | Property taxes | Tax assessment |
|---|---|---|
| 2025 | $2,046 +3.5% | $184,800 +20.7% |
| 2024 | $1,976 +5.4% | $153,100 +6% |
| 2023 | $1,874 +2.6% | $144,400 +14.6% |
Find assessor info on the county website
Neighborhood: 56267
Nearby schools
GreatSchools rating
- 7/10Morris Area ElementaryGrades: PK-6Distance: 1 mi
- 9/10Morris Area SecondaryGrades: 7-12Distance: 1.2 mi

Get pre-qualified for a loan
At Zillow Home Loans, we can pre-qualify you in as little as 5 minutes with no impact to your credit score.An equal housing lender. NMLS #10287.
