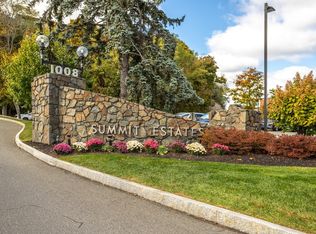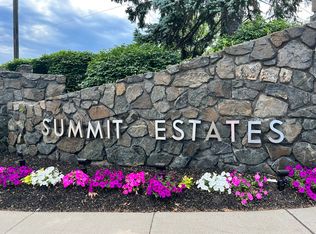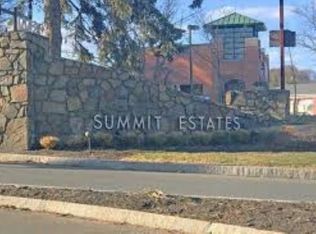Sold for $393,000
$393,000
1008 Paradise Rd APT 2Q, Swampscott, MA 01907
2beds
1,124sqft
Condominium
Built in 1973
-- sqft lot
$425,600 Zestimate®
$350/sqft
$2,937 Estimated rent
Home value
$425,600
$404,000 - $451,000
$2,937/mo
Zestimate® history
Loading...
Owner options
Explore your selling options
What's special
Presenting 1008 Paradise Road, Unit 2Q, a captivating south-west facing residence offering 1,124 sq ft of refined living space illuminated by an abundance of natural light. This home features an inviting open floor plan, a well-appointed eat-in kitchen, a grand private balcony, and an ensuite bathroom in the primary bedroom, along with a spacious walk-in closet. Elevator access, assigned off-street parking, additional storage, and on-site laundry contribute to the utmost convenience. Residents can take advantage of the fitness center, in-ground pool, clubhouse, and barbecue area, enhancing the overall lifestyle experience. Ideally located near Vinnin Square, this property strikes a perfect balance between serenity and accessibility, with its proximity to beaches, public transportation, restaurants, and shopping.
Zillow last checked: 8 hours ago
Listing updated: August 01, 2024 at 08:04am
Listed by:
Sofia Bikos 617-240-8599,
Compass 781-534-9229
Bought with:
Liliya Sherman
Sherman Realty
Source: MLS PIN,MLS#: 73257260
Facts & features
Interior
Bedrooms & bathrooms
- Bedrooms: 2
- Bathrooms: 2
- Full bathrooms: 2
Primary bedroom
- Features: Bathroom - Full, Walk-In Closet(s), Flooring - Wall to Wall Carpet, Window(s) - Picture
- Level: First
Bedroom 2
- Features: Closet, Flooring - Wall to Wall Carpet
- Level: First
Primary bathroom
- Features: Yes
Bathroom 1
- Features: Bathroom - Full, Bathroom - Tiled With Tub & Shower
- Level: First
Bathroom 2
- Features: Bathroom - Full, Bathroom - With Shower Stall
- Level: First
Dining room
- Features: Flooring - Wall to Wall Carpet, Open Floorplan, Lighting - Overhead
- Level: Main,First
Kitchen
- Features: Flooring - Vinyl, Lighting - Overhead
- Level: Main,First
Living room
- Features: Flooring - Wall to Wall Carpet, Balcony - Exterior, Cable Hookup, Exterior Access, Open Floorplan, Slider
- Level: Main,First
Heating
- Central, Forced Air, Natural Gas
Cooling
- Central Air, Unit Control
Appliances
- Included: Range, Dishwasher, Disposal, Refrigerator, Range Hood
- Laundry: Common Area, In Building
Features
- Flooring: Tile, Carpet
- Basement: None
- Has fireplace: No
Interior area
- Total structure area: 1,124
- Total interior livable area: 1,124 sqft
Property
Parking
- Total spaces: 1
- Parking features: Off Street, Assigned, Paved
- Uncovered spaces: 1
Features
- Entry location: Unit Placement(Upper)
- Exterior features: Balcony, Professional Landscaping
- Pool features: Association, In Ground, Heated
- Waterfront features: 1 to 2 Mile To Beach, Beach Ownership(Public)
Details
- Parcel number: M:0171 B:0E2Q L:31,2169819
- Zoning: B3
- Other equipment: Intercom
Construction
Type & style
- Home type: Condo
- Property subtype: Condominium
- Attached to another structure: Yes
Materials
- Brick
- Roof: Rubber
Condition
- Year built: 1973
Utilities & green energy
- Sewer: Public Sewer
- Water: Public
- Utilities for property: for Electric Range, for Electric Oven
Community & neighborhood
Security
- Security features: Intercom
Community
- Community features: Public Transportation, Shopping, Pool, Walk/Jog Trails, Golf, Medical Facility, House of Worship, Public School, T-Station
Location
- Region: Swampscott
HOA & financial
HOA
- HOA fee: $590 monthly
- Amenities included: Hot Water, Pool, Recreation Facilities, Fitness Center, Clubroom, Storage
- Services included: Heat, Gas, Water, Sewer, Insurance, Maintenance Structure, Road Maintenance, Maintenance Grounds, Snow Removal, Trash, Reserve Funds
Price history
| Date | Event | Price |
|---|---|---|
| 6/19/2025 | Listing removed | $3,000$3/sqft |
Source: Zillow Rentals Report a problem | ||
| 3/10/2025 | Listed for rent | $3,000$3/sqft |
Source: Zillow Rentals Report a problem | ||
| 7/31/2024 | Sold | $393,000+1%$350/sqft |
Source: MLS PIN #73257260 Report a problem | ||
| 6/28/2024 | Contingent | $389,000$346/sqft |
Source: MLS PIN #73257260 Report a problem | ||
| 6/25/2024 | Listed for sale | $389,000+112.6%$346/sqft |
Source: MLS PIN #73257260 Report a problem | ||
Public tax history
| Year | Property taxes | Tax assessment |
|---|---|---|
| 2025 | $4,359 +5% | $380,000 +5.2% |
| 2024 | $4,151 +17.8% | $361,300 +20.4% |
| 2023 | $3,523 | $300,100 |
Find assessor info on the county website
Neighborhood: 01907
Nearby schools
GreatSchools rating
- 7/10Swampscott Middle SchoolGrades: PK,5-8Distance: 0.8 mi
- 8/10Swampscott High SchoolGrades: 9-12Distance: 1 mi
Schools provided by the listing agent
- Elementary: Sps
- Middle: Sps
- High: Sps
Source: MLS PIN. This data may not be complete. We recommend contacting the local school district to confirm school assignments for this home.
Get a cash offer in 3 minutes
Find out how much your home could sell for in as little as 3 minutes with a no-obligation cash offer.
Estimated market value$425,600
Get a cash offer in 3 minutes
Find out how much your home could sell for in as little as 3 minutes with a no-obligation cash offer.
Estimated market value
$425,600


