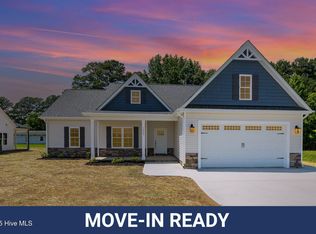Sold for $379,900
$379,900
1008 Peedin Road, Selma, NC 27576
4beds
2,031sqft
Single Family Residence
Built in 2025
0.32 Acres Lot
$379,800 Zestimate®
$187/sqft
$2,119 Estimated rent
Home value
$379,800
$357,000 - $403,000
$2,119/mo
Zestimate® history
Loading...
Owner options
Explore your selling options
What's special
10,000 USE AS YOU CHOOSE SELLER CONCESSIONS FOR THE BUYER! Move-In Ready! Now is your chance to own a Gammon Communities Home in the heart of Pine Level.** Welcome to THE OLIVIA Plan where your stunning new home with NO HOA and CONVENIENCE AWAITS. With 4 Bedrooms, and 3 FULL baths this one sprawls over 2,031 sq ft offering primary living downstairs and a full bed and bath upstairs with endless possibilities for use!! The Open and inviting split floor plan features beaming quartz countertops, beautiful backsplash and little touches of ''custom'' throughout. Enjoy the Covered back porch and wooded lot on these peaceful spring evenings outside. Minutes to the NEW EASTFIELD shopping center, I95 and The 70 Bypass you do not want to miss this one!! CALL TODAY FOR MORE INFO!
Zillow last checked: 8 hours ago
Listing updated: December 01, 2025 at 10:50pm
Listed by:
Tammy Register 919-625-6237,
EXP Realty LLC - C
Bought with:
A Non Member
A Non Member
Source: Hive MLS,MLS#: 100501782 Originating MLS: Johnston County Association of REALTORS
Originating MLS: Johnston County Association of REALTORS
Facts & features
Interior
Bedrooms & bathrooms
- Bedrooms: 4
- Bathrooms: 3
- Full bathrooms: 3
Primary bedroom
- Level: First
Bedroom 2
- Level: First
Bedroom 3
- Level: First
Bedroom 4
- Level: Second
Dining room
- Level: First
Kitchen
- Level: First
Laundry
- Level: First
Living room
- Level: First
Heating
- Heat Pump, Electric
Cooling
- Heat Pump
Appliances
- Included: Electric Oven, Built-In Microwave, Dishwasher
- Laundry: Dryer Hookup, Washer Hookup, Laundry Room
Features
- Master Downstairs, Walk-in Closet(s), Tray Ceiling(s), Entrance Foyer, Kitchen Island, Ceiling Fan(s), Pantry, Walk-in Shower, Walk-In Closet(s)
- Flooring: Carpet, Laminate, Vinyl
- Attic: Scuttle
Interior area
- Total structure area: 2,031
- Total interior livable area: 2,031 sqft
Property
Parking
- Total spaces: 4
- Parking features: Garage Faces Front, Attached, Covered, Concrete
- Attached garage spaces: 2
- Uncovered spaces: 2
Features
- Levels: One,One and One Half
- Stories: 2
- Patio & porch: Porch
- Fencing: None
Lot
- Size: 0.32 Acres
- Features: Open Lot
Details
- Parcel number: 12n11041e
- Zoning: RAG
- Special conditions: Standard
Construction
Type & style
- Home type: SingleFamily
- Property subtype: Single Family Residence
Materials
- Vinyl Siding
- Foundation: Slab
- Roof: Shingle
Condition
- New construction: Yes
- Year built: 2025
Utilities & green energy
- Sewer: Public Sewer
- Water: Public
- Utilities for property: Sewer Available, Water Available
Community & neighborhood
Security
- Security features: Smoke Detector(s)
Location
- Region: Selma
- Subdivision: Not In Subdivision
HOA & financial
HOA
- Has HOA: No
- Amenities included: None
Other
Other facts
- Listing agreement: Exclusive Right To Sell
- Listing terms: Cash,Conventional,FHA,USDA Loan,VA Loan
- Road surface type: Paved
Price history
| Date | Event | Price |
|---|---|---|
| 7/31/2025 | Sold | $379,900$187/sqft |
Source: | ||
| 7/9/2025 | Pending sale | $379,900$187/sqft |
Source: | ||
| 7/9/2025 | Contingent | $379,900$187/sqft |
Source: | ||
| 6/24/2025 | Price change | $379,900-2.6%$187/sqft |
Source: | ||
| 4/17/2025 | Listed for sale | $389,900+642.7%$192/sqft |
Source: | ||
Public tax history
| Year | Property taxes | Tax assessment |
|---|---|---|
| 2025 | $143 | $15,700 |
Find assessor info on the county website
Neighborhood: 27576
Nearby schools
GreatSchools rating
- 8/10Micro-Pine Level ElementaryGrades: PK-5Distance: 0.9 mi
- 9/10North Johnston MiddleGrades: 6-8Distance: 5 mi
- 3/10North Johnston HighGrades: 9-12Distance: 6.2 mi
Schools provided by the listing agent
- Elementary: Pine Level Elementary School
- Middle: North Johnston
- High: North Johnston
Source: Hive MLS. This data may not be complete. We recommend contacting the local school district to confirm school assignments for this home.

Get pre-qualified for a loan
At Zillow Home Loans, we can pre-qualify you in as little as 5 minutes with no impact to your credit score.An equal housing lender. NMLS #10287.
