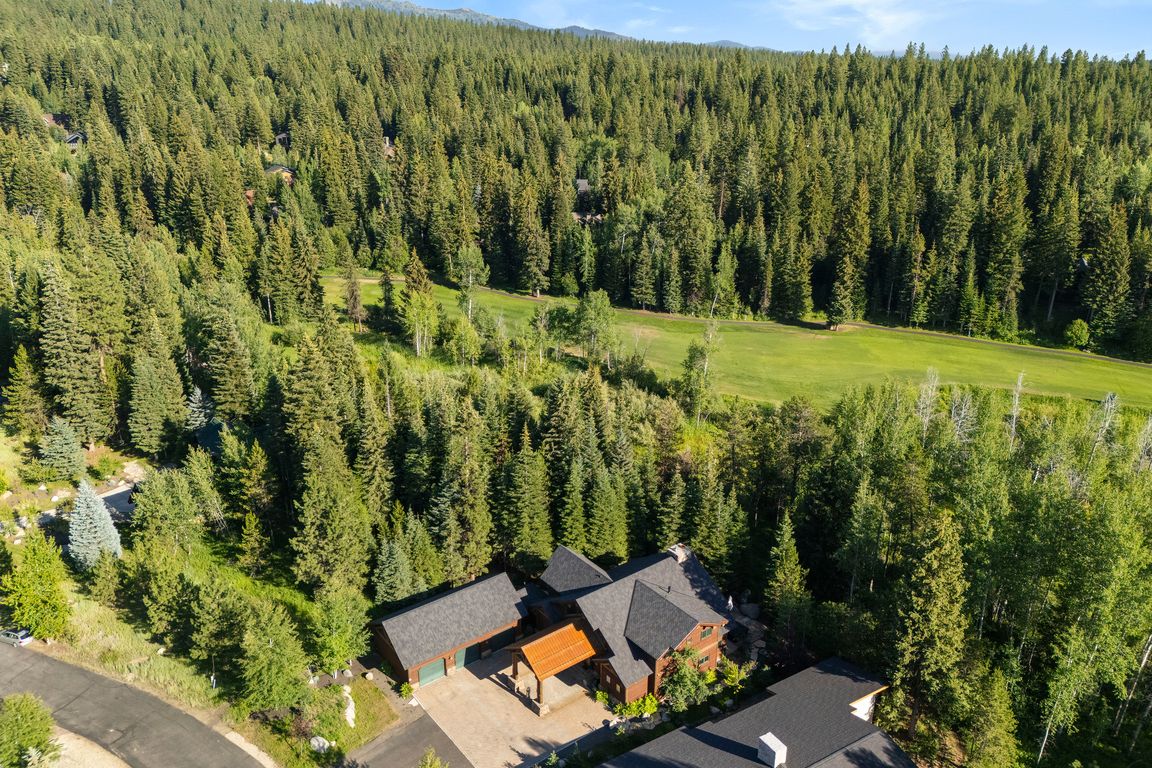
ActivePrice cut: $51K (9/18)
$2,399,000
4beds
4baths
4,214sqft
1008 Penstemen Pl, McCall, ID 83638
4beds
4baths
4,214sqft
Single family residence
Built in 2004
0.77 Acres
3 Attached garage spaces
$569 price/sqft
$600 annually HOA fee
What's special
Custom log homeGorgeous log beamsSerene golf courseSpacious bedroomsLuxurious steam showerHis-and-her closetsBeautiful wood floors
Experience the perfect blend of timeless architecture and modern luxury in this stunning custom log home situated on the serene golf course. Boasting a massive primary bedroom, a Jr Suite, 2 spacious bedrooms and 3.5 bathrooms, this exquisite residence offers comfort and elegance at every turn. Relax by one of three ...
- 125 days |
- 478 |
- 11 |
Source: IMLS,MLS#: 98955262
Travel times
Living Room
Kitchen
Primary Bedroom
Primary Bathroom
Loft
Second Floor Jr Suite
Outdoor 2
Laundry Room/ Mud Room
Second Floor Bedroom #3
Second Floor Bedroom #4
Bedroom
Bathroom
Bathroom
Primary Closet
Bonus Room
Dining Room
Mud Room
Foyer
Primary Bathroom
Zillow last checked: 8 hours ago
Listing updated: November 03, 2025 at 03:53pm
Listed by:
Amber Murrer 208-921-4969,
Amherst Madison
Source: IMLS,MLS#: 98955262
Facts & features
Interior
Bedrooms & bathrooms
- Bedrooms: 4
- Bathrooms: 4
- Main level bathrooms: 1
- Main level bedrooms: 1
Primary bedroom
- Level: Main
Bedroom 2
- Level: Upper
Bedroom 3
- Level: Upper
Bedroom 4
- Level: Upper
Kitchen
- Level: Main
Heating
- Electric, Forced Air, Heat Pump
Cooling
- Central Air
Appliances
- Included: Electric Water Heater, Tank Water Heater, Dishwasher, Disposal, Double Oven, Microwave, Oven/Range Built-In, Refrigerator, Water Softener Owned, Gas Range
Features
- Bath-Master, Bed-Master Main Level, Family Room, Great Room, Sauna/Steam Room, Double Vanity, Walk-In Closet(s), Loft, Breakfast Bar, Pantry, Granite Counters, Number of Baths Main Level: 1, Number of Baths Upper Level: 2
- Flooring: Hardwood, Tile, Carpet
- Has basement: No
- Has fireplace: Yes
- Fireplace features: Three or More, Gas, Insert, Wood Burning Stove
Interior area
- Total structure area: 4,214
- Total interior livable area: 4,214 sqft
- Finished area above ground: 3,814
- Finished area below ground: 0
Property
Parking
- Total spaces: 3
- Parking features: Attached, Driveway
- Attached garage spaces: 3
- Has uncovered spaces: Yes
- Details: Garage: 27x45
Features
- Levels: Two
- Pool features: Community
- Has view: Yes
Lot
- Size: 0.77 Acres
- Features: 1/2 - .99 AC, Garden, On Golf Course, Views, Wooded, Winter Access, Auto Sprinkler System
Details
- Parcel number: RPM04010040220
Construction
Type & style
- Home type: SingleFamily
- Property subtype: Single Family Residence
Materials
- Frame, Log, Wood Siding
- Foundation: Crawl Space
- Roof: Composition
Condition
- Year built: 2004
Utilities & green energy
- Water: Public
- Utilities for property: Sewer Connected
Community & HOA
Community
- Subdivision: Spring Mountain Ranch
HOA
- Has HOA: Yes
- HOA fee: $600 annually
Location
- Region: Mccall
Financial & listing details
- Price per square foot: $569/sqft
- Tax assessed value: $1,953,638
- Annual tax amount: $9,167
- Date on market: 7/21/2025
- Listing terms: Cash,Conventional
- Ownership: Fee Simple
- Road surface type: Paved