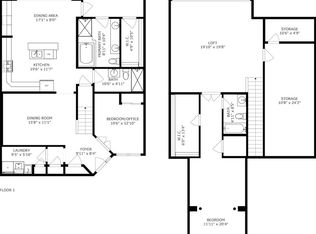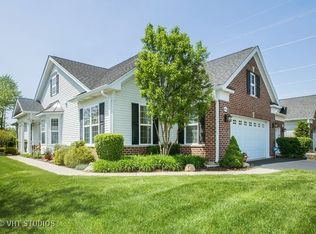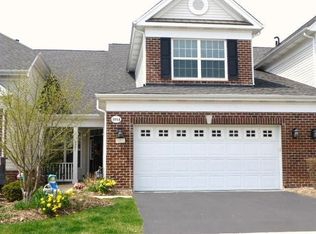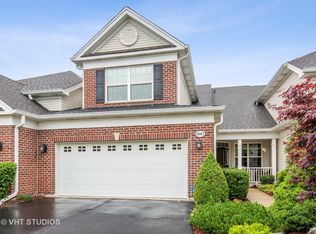Closed
$355,000
1008 Pinehurst Ct, Elgin, IL 60124
3beds
2,723sqft
Townhouse, Single Family Residence
Built in 2008
0.25 Acres Lot
$436,200 Zestimate®
$130/sqft
$3,171 Estimated rent
Home value
$436,200
$414,000 - $458,000
$3,171/mo
Zestimate® history
Loading...
Owner options
Explore your selling options
What's special
Offering a unique end-unit town home in the 55+ Adult Community of Bowes Creek, this home has two primary suites on the main level. Both suites have private bathrooms with a separate tub and shower, walk in closets and are located on opposite sides of the home for privacy. There is plenty of open living space on the main level with a huge kitchen, a living room and dining room, breakfast room and laundry room. No need to walk up any stairs unless you want more privacy on the second story, which boasts a third large bedroom with a full bath and walk in closet, and a large loft area. There are spacious closets throughout the home for extra storage. The views are beautiful, overlooking a wetland area in the rear yard, which can be enjoyed from the covered porch. This neighborhood is located in a community which offers many amenities, such as a golf course, a clubhouse and pool, tennis courts and plenty of walking trails. Located very close to shopping and the Randall Corridor, but a peaceful location in a much sought out community.
Zillow last checked: 8 hours ago
Listing updated: March 31, 2023 at 01:02am
Listing courtesy of:
Beverly Wolff 630-742-6902,
@properties Christie's International Real Estate
Bought with:
Brian Henry
RE/MAX Excels
Source: MRED as distributed by MLS GRID,MLS#: 11715473
Facts & features
Interior
Bedrooms & bathrooms
- Bedrooms: 3
- Bathrooms: 3
- Full bathrooms: 3
Primary bedroom
- Features: Flooring (Carpet), Bathroom (Full, Tub & Separate Shwr)
- Level: Main
- Area: 225 Square Feet
- Dimensions: 15X15
Bedroom 2
- Features: Flooring (Carpet)
- Level: Main
- Area: 195 Square Feet
- Dimensions: 13X15
Bedroom 3
- Features: Flooring (Carpet)
- Level: Second
- Area: 264 Square Feet
- Dimensions: 12X22
Breakfast room
- Features: Flooring (Hardwood)
- Level: Main
- Area: 154 Square Feet
- Dimensions: 11X14
Dining room
- Features: Flooring (Hardwood)
- Level: Main
- Area: 180 Square Feet
- Dimensions: 12X15
Foyer
- Features: Flooring (Hardwood)
- Level: Main
- Area: 64 Square Feet
- Dimensions: 8X8
Kitchen
- Features: Kitchen (Eating Area-Breakfast Bar, Pantry-Closet, Breakfast Room, Granite Counters), Flooring (Hardwood)
- Level: Main
- Area: 182 Square Feet
- Dimensions: 13X14
Laundry
- Features: Flooring (Ceramic Tile)
- Level: Main
- Area: 48 Square Feet
- Dimensions: 6X8
Living room
- Features: Flooring (Hardwood)
- Level: Main
- Area: 204 Square Feet
- Dimensions: 12X17
Loft
- Features: Flooring (Carpet)
- Level: Second
- Area: 224 Square Feet
- Dimensions: 14X16
Heating
- Natural Gas, Forced Air
Cooling
- Central Air
Appliances
- Included: Microwave, Dishwasher, Refrigerator, Washer, Dryer, Disposal, Cooktop, Oven, Range Hood, Gas Cooktop
- Laundry: Main Level, In Unit, Sink
Features
- Cathedral Ceiling(s), 1st Floor Bedroom, 1st Floor Full Bath, Walk-In Closet(s)
- Flooring: Hardwood
- Basement: None
- Common walls with other units/homes: End Unit
Interior area
- Total structure area: 2,723
- Total interior livable area: 2,723 sqft
Property
Parking
- Total spaces: 2
- Parking features: Asphalt, On Site, Attached, Garage
- Attached garage spaces: 2
Accessibility
- Accessibility features: No Disability Access
Features
- Patio & porch: Patio
- Has view: Yes
- View description: Water
- Water view: Water
- Waterfront features: Pond
Lot
- Size: 0.25 Acres
- Dimensions: 135X82
- Features: Cul-De-Sac, Nature Preserve Adjacent, Landscaped
Details
- Parcel number: 0525402049
- Special conditions: None
Construction
Type & style
- Home type: Townhouse
- Property subtype: Townhouse, Single Family Residence
Materials
- Vinyl Siding, Brick
- Roof: Asphalt
Condition
- New construction: No
- Year built: 2008
Utilities & green energy
- Electric: Circuit Breakers, 200+ Amp Service
- Sewer: Public Sewer
- Water: Public
Community & neighborhood
Location
- Region: Elgin
HOA & financial
HOA
- Has HOA: Yes
- HOA fee: $243 monthly
- Amenities included: Exercise Room, Golf Course, Health Club, Party Room, Pool, Restaurant, Tennis Court(s), Clubhouse
- Services included: Insurance, Clubhouse, Exercise Facilities, Pool, Exterior Maintenance, Lawn Care, Snow Removal
Other
Other facts
- Listing terms: Conventional
- Ownership: Fee Simple w/ HO Assn.
Price history
| Date | Event | Price |
|---|---|---|
| 3/29/2023 | Sold | $355,000+2.9%$130/sqft |
Source: | ||
| 2/17/2023 | Contingent | $345,000$127/sqft |
Source: | ||
| 2/8/2023 | Listed for sale | $345,000+0.3%$127/sqft |
Source: | ||
| 3/24/2008 | Sold | $344,000$126/sqft |
Source: Public Record | ||
Public tax history
| Year | Property taxes | Tax assessment |
|---|---|---|
| 2024 | $9,045 +13.3% | $118,974 +10.6% |
| 2023 | $7,982 -4.1% | $107,620 +2.9% |
| 2022 | $8,319 +0.8% | $104,625 +3.5% |
Find assessor info on the county website
Neighborhood: 60124
Nearby schools
GreatSchools rating
- 3/10Otter Creek Elementary SchoolGrades: K-6Distance: 2.1 mi
- 1/10Abbott Middle SchoolGrades: 7-8Distance: 4.6 mi
- 6/10South Elgin High SchoolGrades: 9-12Distance: 5.2 mi
Schools provided by the listing agent
- District: 46
Source: MRED as distributed by MLS GRID. This data may not be complete. We recommend contacting the local school district to confirm school assignments for this home.

Get pre-qualified for a loan
At Zillow Home Loans, we can pre-qualify you in as little as 5 minutes with no impact to your credit score.An equal housing lender. NMLS #10287.
Sell for more on Zillow
Get a free Zillow Showcase℠ listing and you could sell for .
$436,200
2% more+ $8,724
With Zillow Showcase(estimated)
$444,924


